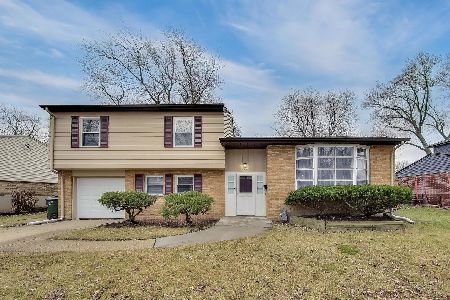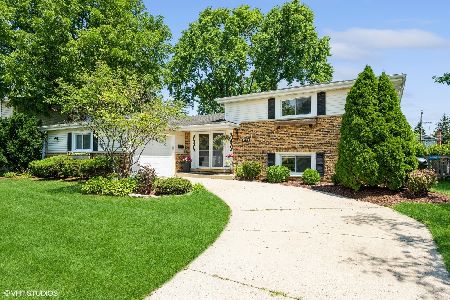1422 Concord Drive, Arlington Heights, Illinois 60004
$313,500
|
Sold
|
|
| Status: | Closed |
| Sqft: | 0 |
| Cost/Sqft: | — |
| Beds: | 3 |
| Baths: | 2 |
| Year Built: | 1964 |
| Property Taxes: | $7,335 |
| Days On Market: | 2984 |
| Lot Size: | 0,00 |
Description
Light, bright and airy! This 3 bedroom 2 bath split level with 1.5 car connected garage and finished sun room is on a deep wide lot on low-traffic interior street. Enjoy the space and the sun in the gorgeously finished sun room that is as big as the bedrooms. Expansive eat-in kitchen wraps around to bright and open front room with exposed hardwood flooring. Three large bedrooms with ceiling fans on upper level complement huge family room on lower level that has second bath and shower. Updated roof, gutters, siding, water heater, A/C, carpet, bathrooms, paint. Around corner from highly ranked Greenbriar Elementary School, Thomas Middle School and Buffalo Grove High school. Quick walk to two parks, nearby bike trails, swimming pool and rec center, shopping and restaurants. Near downtown Arlington Heights, Rte. 53. Welcome home!
Property Specifics
| Single Family | |
| — | |
| Tri-Level | |
| 1964 | |
| Partial | |
| — | |
| No | |
| — |
| Cook | |
| Greenbrier | |
| 0 / Not Applicable | |
| None | |
| Lake Michigan | |
| Public Sewer | |
| 09808079 | |
| 03181070090000 |
Nearby Schools
| NAME: | DISTRICT: | DISTANCE: | |
|---|---|---|---|
|
Grade School
Greenbriar Elementary School |
25 | — | |
|
Middle School
Thomas Middle School |
25 | Not in DB | |
|
High School
Buffalo Grove High School |
214 | Not in DB | |
Property History
| DATE: | EVENT: | PRICE: | SOURCE: |
|---|---|---|---|
| 8 Jul, 2015 | Sold | $305,000 | MRED MLS |
| 18 May, 2015 | Under contract | $309,500 | MRED MLS |
| — | Last price change | $319,900 | MRED MLS |
| 3 May, 2015 | Listed for sale | $319,900 | MRED MLS |
| 26 Jan, 2018 | Sold | $313,500 | MRED MLS |
| 15 Dec, 2017 | Under contract | $320,000 | MRED MLS |
| 30 Nov, 2017 | Listed for sale | $320,000 | MRED MLS |
Room Specifics
Total Bedrooms: 3
Bedrooms Above Ground: 3
Bedrooms Below Ground: 0
Dimensions: —
Floor Type: Hardwood
Dimensions: —
Floor Type: Hardwood
Full Bathrooms: 2
Bathroom Amenities: —
Bathroom in Basement: 1
Rooms: Sun Room,Foyer
Basement Description: Finished,Crawl,Exterior Access
Other Specifics
| 1 | |
| Concrete Perimeter | |
| — | |
| Patio | |
| Fenced Yard | |
| 70X125 | |
| Unfinished | |
| None | |
| Hardwood Floors | |
| Range, Microwave, Dishwasher, Refrigerator, Washer, Dryer, Disposal | |
| Not in DB | |
| — | |
| — | |
| — | |
| — |
Tax History
| Year | Property Taxes |
|---|---|
| 2015 | $5,402 |
| 2018 | $7,335 |
Contact Agent
Nearby Similar Homes
Nearby Sold Comparables
Contact Agent
Listing Provided By
@properties







