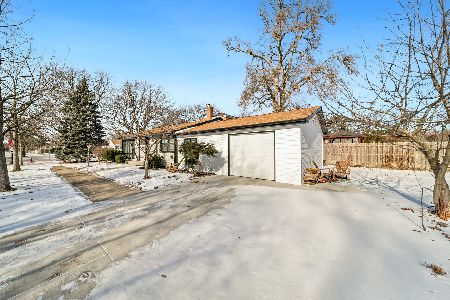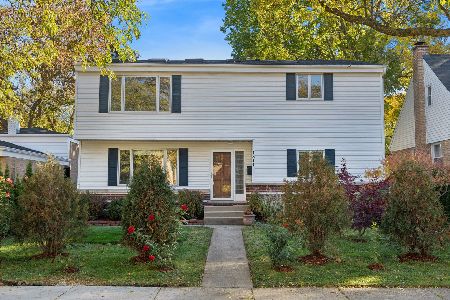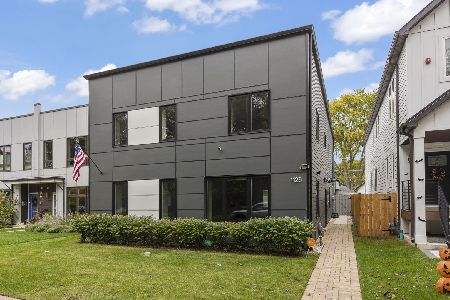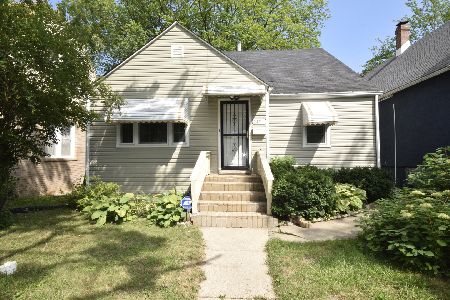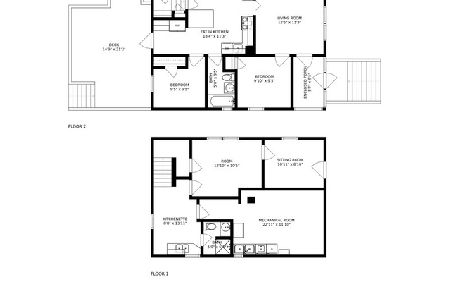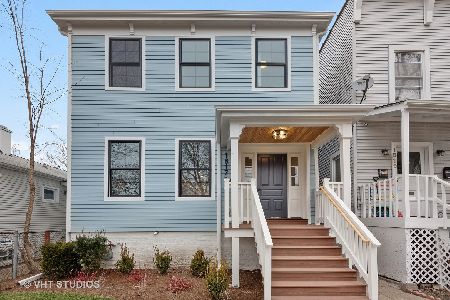1419 Dodge Avenue, Evanston, Illinois 60201
$345,000
|
Sold
|
|
| Status: | Closed |
| Sqft: | 0 |
| Cost/Sqft: | — |
| Beds: | 3 |
| Baths: | 3 |
| Year Built: | 1909 |
| Property Taxes: | $5,250 |
| Days On Market: | 2082 |
| Lot Size: | 0,00 |
Description
Newly rehabbed 3 bed, 2.1 bath single family home in DEWEY school district. Spacious kitchen with white Shaker cabinets, quartz counters, stainless steel appliances & subway tile backsplash. Living room, separate dining room, 2 well-sized bedrooms + office on 1st floor as well as updated full bath--new hardwood floors on this level too. Huge master bedroom & another updated bath upstairs. Finished basement with perimeter drain tile & sump pump (dry during mid-May deluge!) & good ceiling height: laundry room, enormous rec room, & half bath; plenty of space to make into a full bath & carve out a basement bedroom / office if wanted. Large back deck great for grilling and post-quarantine parties! 140' deep lot so nice back yard & parking pad for 3 cars. Garage could be built for approx $20K. Penny Park and Dewey School around the corner. Starbucks, Valli grocery store, & Temperance Brewing just down the block. 15 minute walk to downtown Evanston, el & Metra. Rare opportunity for someone to get an updated house in this sought-after area for under $400K.
Property Specifics
| Single Family | |
| — | |
| — | |
| 1909 | |
| Full | |
| — | |
| No | |
| — |
| Cook | |
| — | |
| — / Not Applicable | |
| None | |
| Lake Michigan | |
| Public Sewer | |
| 10702909 | |
| 10134190090000 |
Nearby Schools
| NAME: | DISTRICT: | DISTANCE: | |
|---|---|---|---|
|
Grade School
Dewey Elementary School |
65 | — | |
|
Middle School
Nichols Middle School |
65 | Not in DB | |
|
High School
Evanston Twp High School |
202 | Not in DB | |
Property History
| DATE: | EVENT: | PRICE: | SOURCE: |
|---|---|---|---|
| 31 May, 2019 | Sold | $146,345 | MRED MLS |
| 8 May, 2019 | Under contract | $155,000 | MRED MLS |
| — | Last price change | $155,000 | MRED MLS |
| 15 Apr, 2019 | Listed for sale | $155,000 | MRED MLS |
| 1 Oct, 2020 | Sold | $345,000 | MRED MLS |
| 11 Aug, 2020 | Under contract | $350,000 | MRED MLS |
| — | Last price change | $360,000 | MRED MLS |
| 21 May, 2020 | Listed for sale | $360,000 | MRED MLS |
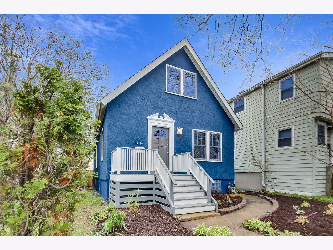
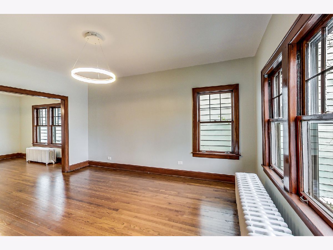
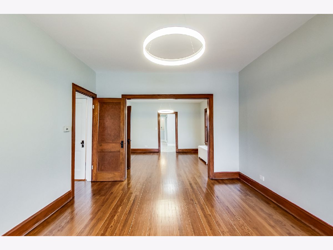
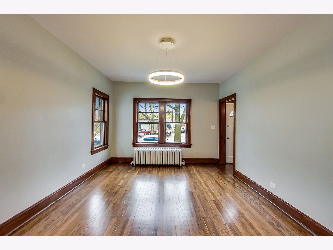
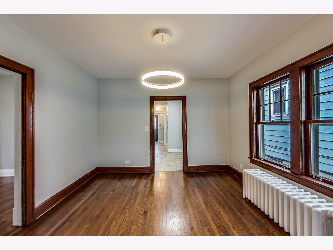
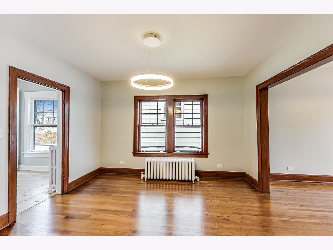
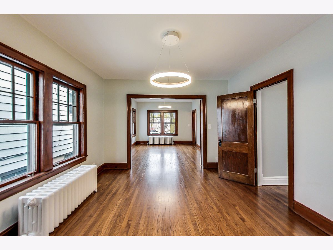
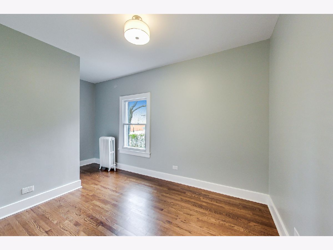
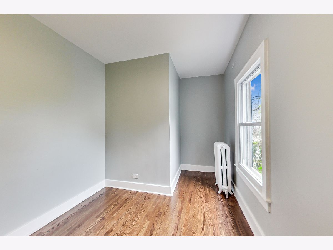
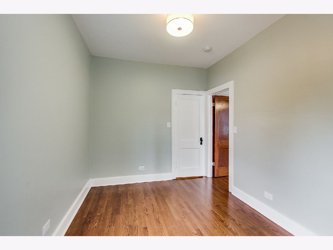
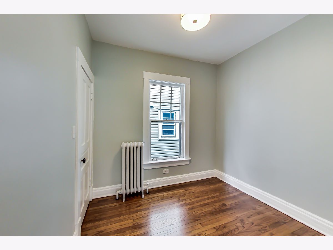
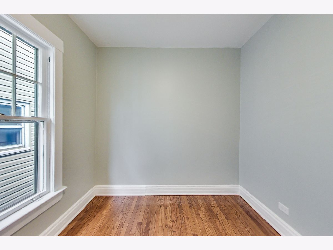
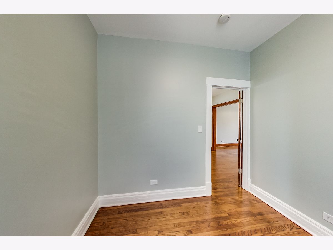
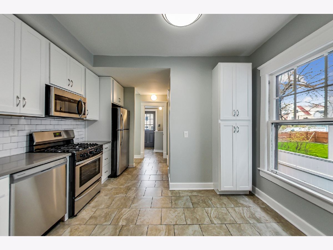
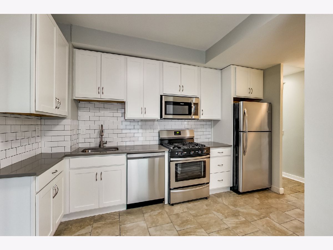
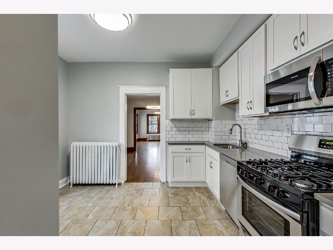
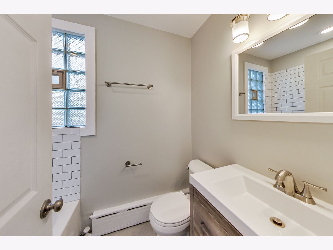
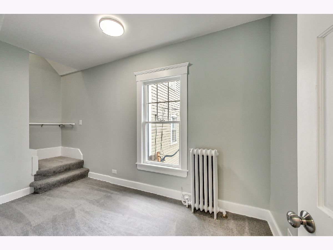
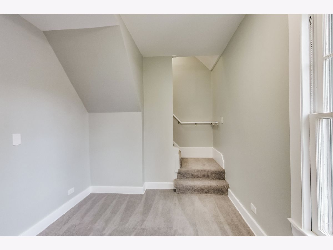
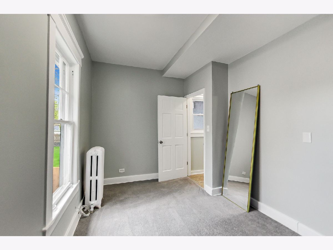
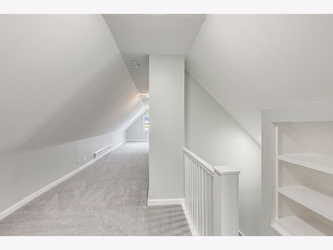
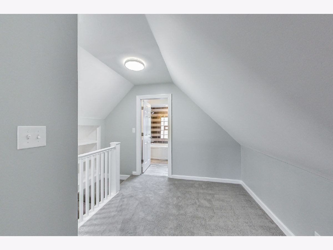
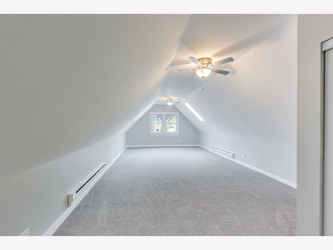
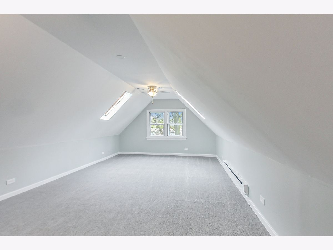
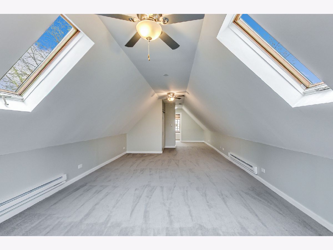
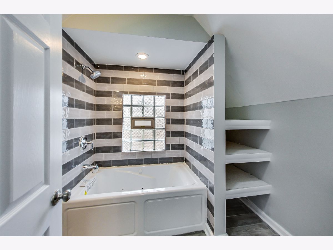
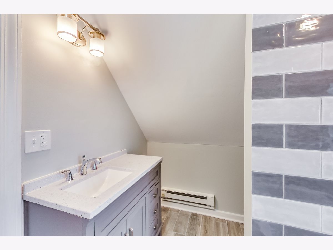
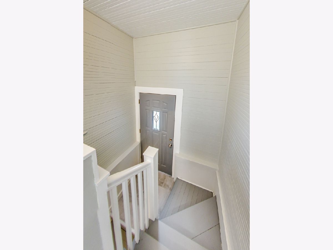
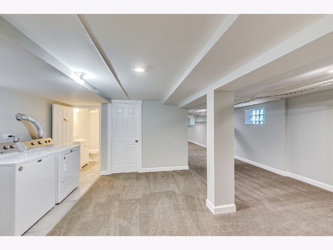
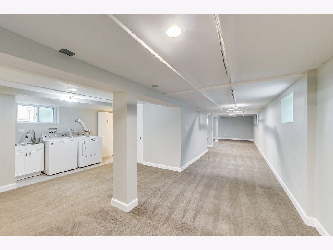
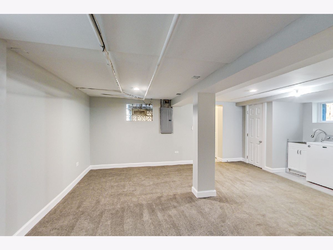
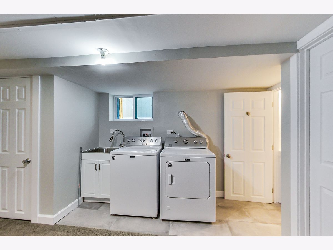
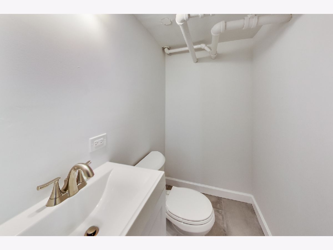
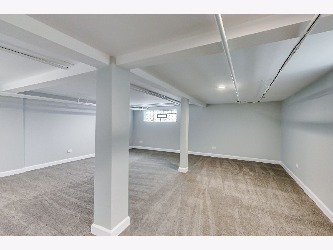
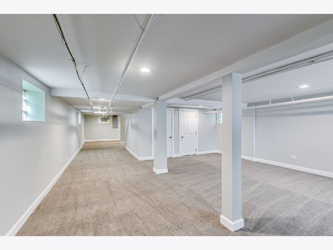
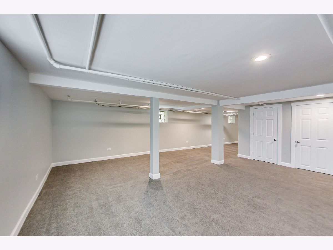
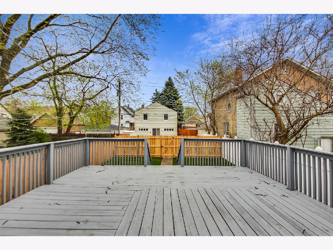
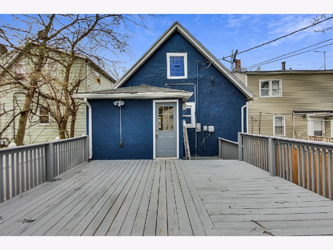
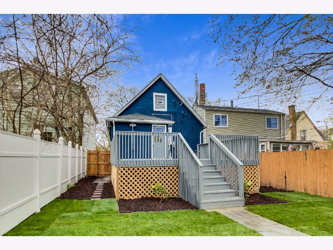
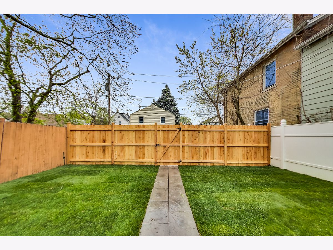
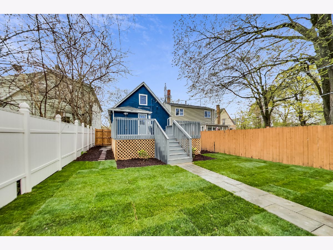
Room Specifics
Total Bedrooms: 3
Bedrooms Above Ground: 3
Bedrooms Below Ground: 0
Dimensions: —
Floor Type: Hardwood
Dimensions: —
Floor Type: Hardwood
Full Bathrooms: 3
Bathroom Amenities: —
Bathroom in Basement: 1
Rooms: Sitting Room
Basement Description: Finished
Other Specifics
| — | |
| — | |
| — | |
| Deck | |
| — | |
| 29X141 | |
| — | |
| Full | |
| Skylight(s), Hardwood Floors, First Floor Bedroom, First Floor Full Bath | |
| Range, Microwave, Dishwasher, Refrigerator, Washer, Dryer, Disposal | |
| Not in DB | |
| — | |
| — | |
| — | |
| — |
Tax History
| Year | Property Taxes |
|---|---|
| 2019 | $5,130 |
| 2020 | $5,250 |
Contact Agent
Nearby Similar Homes
Nearby Sold Comparables
Contact Agent
Listing Provided By
@properties




