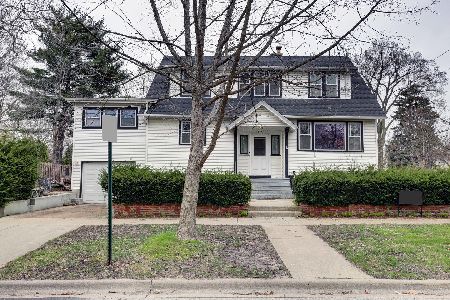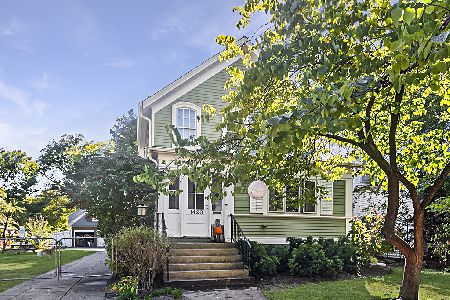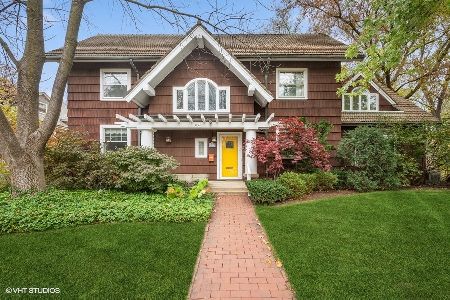1419 Grove Street, Evanston, Illinois 60201
$510,000
|
Sold
|
|
| Status: | Closed |
| Sqft: | 0 |
| Cost/Sqft: | — |
| Beds: | 3 |
| Baths: | 2 |
| Year Built: | 1914 |
| Property Taxes: | $5,997 |
| Days On Market: | 2804 |
| Lot Size: | 0,00 |
Description
Charming vintage 3br home in the Dewey community area in Evanston. First floor features LR with wood-burning fireplace, separate dining room with built in hutch and SS appliances in updated kitchen and a 4th br/office/family room with a full bath featuring a clawfoot tub. The kitchen and LR overlook beautifully landscaped back and side yard with brick paver patio, koi pond with waterfall and gazebo. Upstairs master bedroom has adjoining sitting area or office with stained glass window and 2 additional bedrooms, one with a bay window and built in window seating. Amazing amount of natural light throughout home and 2nd floor bath has a skylight. Work room, laundry and storage rooms in basement as well as rough in plumbing for 3rd bathroom. Home freshly painted, hardwood floors, newer a/c and furnace, roof 7 yrs. Convenient of trains, shops and school.
Property Specifics
| Single Family | |
| — | |
| — | |
| 1914 | |
| Full | |
| — | |
| No | |
| — |
| Cook | |
| — | |
| 0 / Not Applicable | |
| None | |
| Lake Michigan | |
| Public Sewer | |
| 09965440 | |
| 10134110100000 |
Nearby Schools
| NAME: | DISTRICT: | DISTANCE: | |
|---|---|---|---|
|
Grade School
Dewey Elementary School |
65 | — | |
|
Middle School
Nichols Middle School |
65 | Not in DB | |
|
High School
Evanston Twp High School |
202 | Not in DB | |
Property History
| DATE: | EVENT: | PRICE: | SOURCE: |
|---|---|---|---|
| 25 Jul, 2018 | Sold | $510,000 | MRED MLS |
| 30 May, 2018 | Under contract | $479,000 | MRED MLS |
| 29 May, 2018 | Listed for sale | $479,000 | MRED MLS |
Room Specifics
Total Bedrooms: 3
Bedrooms Above Ground: 3
Bedrooms Below Ground: 0
Dimensions: —
Floor Type: Carpet
Dimensions: —
Floor Type: Carpet
Full Bathrooms: 2
Bathroom Amenities: Soaking Tub
Bathroom in Basement: 0
Rooms: Den,Workshop,Storage
Basement Description: Unfinished
Other Specifics
| — | |
| — | |
| — | |
| Patio, Gazebo | |
| — | |
| 50X82 | |
| — | |
| None | |
| Skylight(s), Hardwood Floors, First Floor Bedroom, First Floor Full Bath | |
| — | |
| Not in DB | |
| Sidewalks, Street Lights, Street Paved | |
| — | |
| — | |
| Wood Burning |
Tax History
| Year | Property Taxes |
|---|---|
| 2018 | $5,997 |
Contact Agent
Nearby Similar Homes
Nearby Sold Comparables
Contact Agent
Listing Provided By
Dream Town Realty












