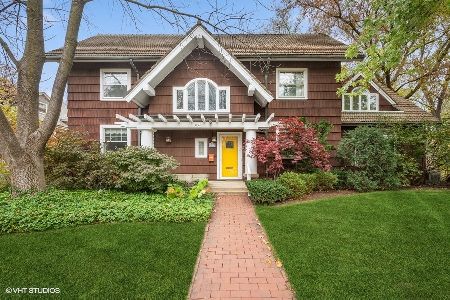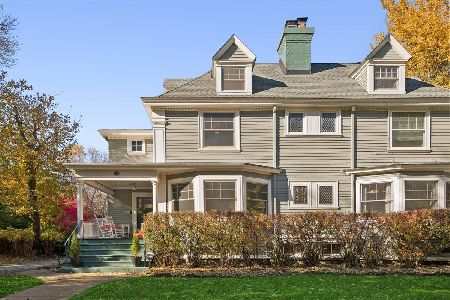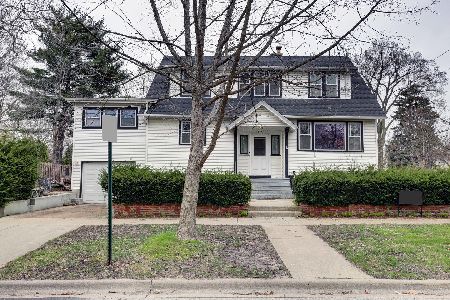1575 Ashland Avenue, Evanston, Illinois 60201
$972,500
|
Sold
|
|
| Status: | Closed |
| Sqft: | 3,747 |
| Cost/Sqft: | $280 |
| Beds: | 5 |
| Baths: | 4 |
| Year Built: | 1911 |
| Property Taxes: | $16,348 |
| Days On Market: | 3484 |
| Lot Size: | 0,17 |
Description
This elegant Georgian Revival landmark home was designed by renowned architect, George Maher. Large, gracious rooms, high ceilings and lovely vintage details grace this wonderful 5 bedroom home. Elegant, sun filled white kitchen with expansive counter and cabinet space and cozy eating area. Gracious living room with lovely built-ins and fireplace. Dramatic family room with three sides of leaded glass windows and fireplace. Formal dining room. The expansive recently renovated master suite features a sitting area, fireplace, and private bathroom. His and hers master closets, one walk-in and the other reach-in. 2 more bedrooms, full bathroom, and easy laundry on 2nd floor. The third floor features two bedrooms, roomy den/office/playroom with fireplace, and full bathroom. Lovely, private European inspired yard with stone courtyard. At the end of a coveted 1 block long street, steps to Dewey school, parks, walk to downtown Evanston trains, shopping, restaurants and Northwestern University
Property Specifics
| Single Family | |
| — | |
| — | |
| 1911 | |
| Full | |
| — | |
| No | |
| 0.17 |
| Cook | |
| — | |
| 0 / Not Applicable | |
| None | |
| Public | |
| Public Sewer | |
| 09263437 | |
| 10134100060000 |
Nearby Schools
| NAME: | DISTRICT: | DISTANCE: | |
|---|---|---|---|
|
Grade School
Dewey Elementary School |
65 | — | |
|
Middle School
Nichols Middle School |
65 | Not in DB | |
|
High School
Evanston Twp High School |
202 | Not in DB | |
Property History
| DATE: | EVENT: | PRICE: | SOURCE: |
|---|---|---|---|
| 2 Dec, 2016 | Sold | $972,500 | MRED MLS |
| 31 Oct, 2016 | Under contract | $1,049,000 | MRED MLS |
| — | Last price change | $1,099,000 | MRED MLS |
| 18 Jul, 2016 | Listed for sale | $1,175,000 | MRED MLS |
Room Specifics
Total Bedrooms: 5
Bedrooms Above Ground: 5
Bedrooms Below Ground: 0
Dimensions: —
Floor Type: —
Dimensions: —
Floor Type: —
Dimensions: —
Floor Type: —
Dimensions: —
Floor Type: —
Full Bathrooms: 4
Bathroom Amenities: Double Sink,Soaking Tub
Bathroom in Basement: 0
Rooms: Bedroom 5,Breakfast Room,Den,Sitting Room,Foyer,Mud Room,Utility Room-Lower Level,Storage,Walk In Closet
Basement Description: Unfinished
Other Specifics
| 1 | |
| — | |
| — | |
| Patio | |
| Fenced Yard | |
| 111X66X111X66 | |
| — | |
| Full | |
| Skylight(s), Hardwood Floors, Heated Floors, Second Floor Laundry | |
| Range, Microwave, Dishwasher, Refrigerator, Washer, Dryer, Disposal | |
| Not in DB | |
| — | |
| — | |
| — | |
| Gas Log |
Tax History
| Year | Property Taxes |
|---|---|
| 2016 | $16,348 |
Contact Agent
Nearby Similar Homes
Nearby Sold Comparables
Contact Agent
Listing Provided By
Jameson Sotheby's International Realty










