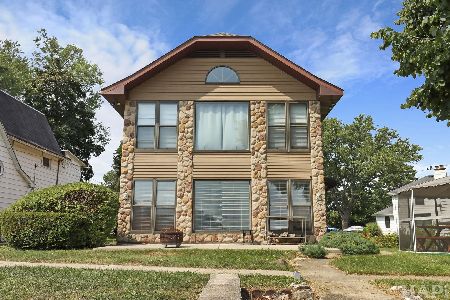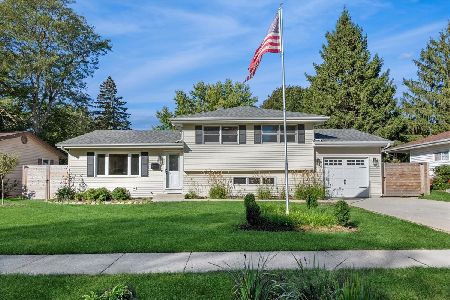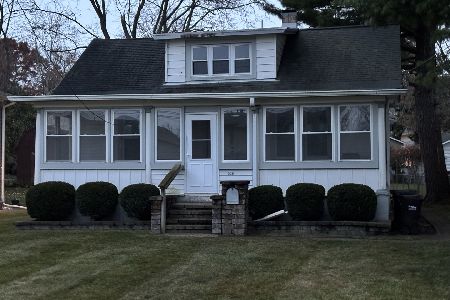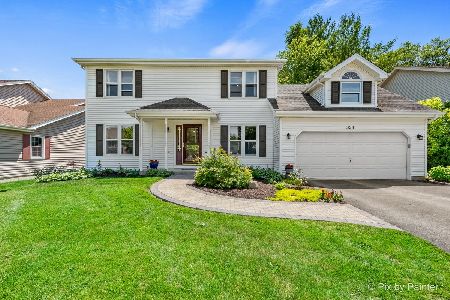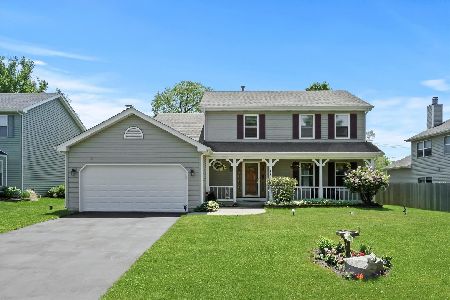1419 Main Street, Cary, Illinois 60013
$155,000
|
Sold
|
|
| Status: | Closed |
| Sqft: | 1,205 |
| Cost/Sqft: | $141 |
| Beds: | 3 |
| Baths: | 2 |
| Year Built: | 1956 |
| Property Taxes: | $4,452 |
| Days On Market: | 4610 |
| Lot Size: | 0,92 |
Description
A nature lover's dream! This desirable ranch is on beautiful 1 acre lot w/ mature trees. This 3BR, 2 bath home features a large family room with masonry fireplace, eat in kitchen, greenhouse, workshop, breezeway/three season room, hardwood floors, built-ins. The unfinished walkout basement has a masonry fireplace and full bath. Sold as is -needs updating, but has great bones!
Property Specifics
| Single Family | |
| — | |
| Ranch | |
| 1956 | |
| Full,Walkout | |
| — | |
| No | |
| 0.92 |
| Mc Henry | |
| — | |
| 0 / Not Applicable | |
| None | |
| Private Well | |
| Septic-Private | |
| 08363089 | |
| 2018251003 |
Nearby Schools
| NAME: | DISTRICT: | DISTANCE: | |
|---|---|---|---|
|
Grade School
Three Oaks School |
26 | — | |
|
Middle School
Cary Junior High School |
26 | Not in DB | |
|
High School
Cary-grove Community High School |
155 | Not in DB | |
Property History
| DATE: | EVENT: | PRICE: | SOURCE: |
|---|---|---|---|
| 26 Jul, 2013 | Sold | $155,000 | MRED MLS |
| 20 Jun, 2013 | Under contract | $169,900 | MRED MLS |
| 7 Jun, 2013 | Listed for sale | $169,900 | MRED MLS |
Room Specifics
Total Bedrooms: 3
Bedrooms Above Ground: 3
Bedrooms Below Ground: 0
Dimensions: —
Floor Type: Hardwood
Dimensions: —
Floor Type: Hardwood
Full Bathrooms: 2
Bathroom Amenities: —
Bathroom in Basement: 1
Rooms: Recreation Room,Workshop
Basement Description: Unfinished,Exterior Access
Other Specifics
| 2 | |
| Concrete Perimeter | |
| Asphalt | |
| Greenhouse, Storms/Screens, Breezeway | |
| — | |
| 200 X 233 | |
| Unfinished | |
| — | |
| Hardwood Floors, First Floor Bedroom, First Floor Full Bath | |
| Range, Refrigerator | |
| Not in DB | |
| Street Paved | |
| — | |
| — | |
| Wood Burning, Wood Burning Stove, Heatilator |
Tax History
| Year | Property Taxes |
|---|---|
| 2013 | $4,452 |
Contact Agent
Nearby Similar Homes
Contact Agent
Listing Provided By
Coldwell Banker The Real Estate Group

