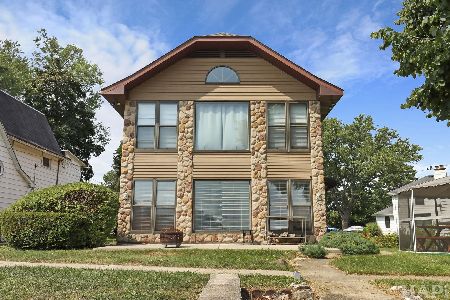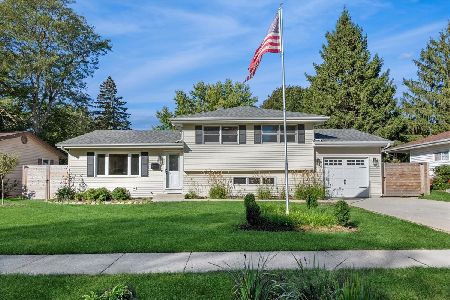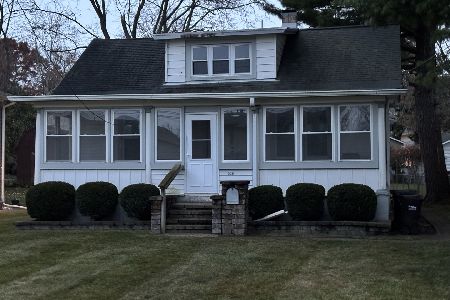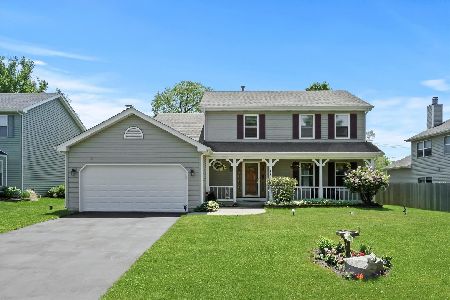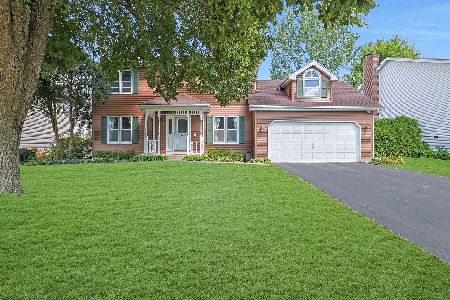325 Alicia Drive, Cary, Illinois 60013
$252,000
|
Sold
|
|
| Status: | Closed |
| Sqft: | 1,979 |
| Cost/Sqft: | $131 |
| Beds: | 4 |
| Baths: | 4 |
| Year Built: | 1987 |
| Property Taxes: | $7,114 |
| Days On Market: | 3331 |
| Lot Size: | 0,00 |
Description
Nicely updated in Hillhurst! New roof, downspouts, gutters, garage door (2016), and welcoming front porch! Brand new carpet in living & dining room! New ceramic tile in foyer! New foyer vanity and new bathroom vanity tops in hall bath and master! Gorgeous kitchen with warm cocoa cherry cabinets, silestone counters and butler pantry serving area including stainless steel appliances! New furnace 2015! Partially finished basement provides mini living suite, 5th bedroom, and full bath! You will love the room sizes and storage in this home! Family room features fireplace and wood floors. All bedrooms have laminate floors! A plus for allergy sufferers! Beautiful yard with patio! Huge shed in backyard to store the garage overflow! Great location convenient to schools, library, shopping, & metra!
Property Specifics
| Single Family | |
| — | |
| Colonial | |
| 1987 | |
| Partial | |
| — | |
| No | |
| — |
| Mc Henry | |
| Hillhurst | |
| 0 / Not Applicable | |
| None | |
| Public | |
| Public Sewer | |
| 09401519 | |
| 2018207002 |
Nearby Schools
| NAME: | DISTRICT: | DISTANCE: | |
|---|---|---|---|
|
Grade School
Three Oaks School |
26 | — | |
|
Middle School
Cary Junior High School |
26 | Not in DB | |
|
High School
Cary-grove Community High School |
155 | Not in DB | |
Property History
| DATE: | EVENT: | PRICE: | SOURCE: |
|---|---|---|---|
| 27 Jan, 2017 | Sold | $252,000 | MRED MLS |
| 13 Dec, 2016 | Under contract | $259,900 | MRED MLS |
| 8 Dec, 2016 | Listed for sale | $259,900 | MRED MLS |
| 18 Jul, 2023 | Sold | $365,000 | MRED MLS |
| 29 May, 2023 | Under contract | $360,000 | MRED MLS |
| 27 May, 2023 | Listed for sale | $360,000 | MRED MLS |
Room Specifics
Total Bedrooms: 5
Bedrooms Above Ground: 4
Bedrooms Below Ground: 1
Dimensions: —
Floor Type: Wood Laminate
Dimensions: —
Floor Type: Wood Laminate
Dimensions: —
Floor Type: Wood Laminate
Dimensions: —
Floor Type: —
Full Bathrooms: 4
Bathroom Amenities: —
Bathroom in Basement: 1
Rooms: Bedroom 5,Breakfast Room,Recreation Room
Basement Description: Partially Finished,Crawl
Other Specifics
| 2 | |
| Concrete Perimeter | |
| Asphalt | |
| Patio, Porch | |
| — | |
| 67X144X67X150 | |
| — | |
| Full | |
| Hardwood Floors, Wood Laminate Floors, First Floor Laundry | |
| Range, Microwave, Dishwasher | |
| Not in DB | |
| Sidewalks, Street Lights, Street Paved | |
| — | |
| — | |
| — |
Tax History
| Year | Property Taxes |
|---|---|
| 2017 | $7,114 |
| 2023 | $8,231 |
Contact Agent
Nearby Similar Homes
Contact Agent
Listing Provided By
RE/MAX Unlimited Northwest

