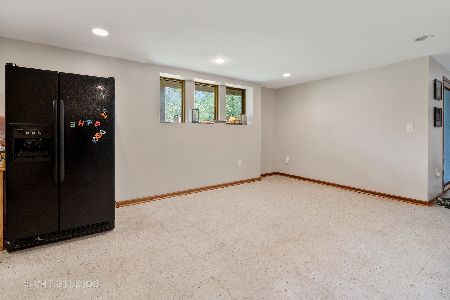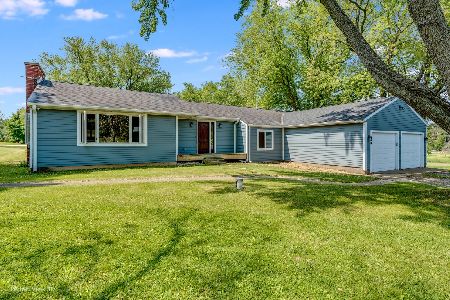1419 Providence Drive, Mchenry, Illinois 60051
$290,300
|
Sold
|
|
| Status: | Closed |
| Sqft: | 3,798 |
| Cost/Sqft: | $79 |
| Beds: | 4 |
| Baths: | 3 |
| Year Built: | 2002 |
| Property Taxes: | $8,261 |
| Days On Market: | 3613 |
| Lot Size: | 3,15 |
Description
Custom Built Energy Efficient Ranch with Lovely Open & Airy Floor Plan has Walk out Basement with 1899 sq ft on about 3.5 Acres! Southern Exposure! Hardwood Floors on 1st level! Freshly Painted Warm Colors! 5 Skylights! Canned Lighting! Oak Doors and Trim! Casement Windows! Kitchen with 42 Inch Hickory Cabinets with Granite Counters & Breakfast Bar! Master bedroom with Hardwood Floors & Ceiling Fan! ! Master Bath with Jacuzzi tub, Separate shower , Bidet ,Double Sinks & Italian marble floors! Also Master Bath has Stackable Laundry! 2nd & 3rd Bedrooms have Hardwood Floors, Mirrored Closet doors & Ceiling Fans! 2nd Bedroom has Bay Window! Walk out Basement has Vinyl and Radiant Heated Floors! Rec room area and 4th Bedroom downstairs. Full Bath & Laundry Rm. Tons of Storage! Wrap around deck with magnificent sunset views that overlook mature oaks & conservation area!
Property Specifics
| Single Family | |
| — | |
| Ranch | |
| 2002 | |
| Full,Walkout | |
| CUSTOM RANCH | |
| No | |
| 3.15 |
| Mc Henry | |
| Providence Farms | |
| 200 / Annual | |
| Other | |
| Private Well | |
| Septic-Private | |
| 09156013 | |
| 1029251002 |
Nearby Schools
| NAME: | DISTRICT: | DISTANCE: | |
|---|---|---|---|
|
Grade School
Hilltop Elementary School |
15 | — | |
|
Middle School
Chauncey H Duker School |
15 | Not in DB | |
|
High School
Mchenry High School-east Campus |
156 | Not in DB | |
|
Alternate Junior High School
Mchenry Middle School |
— | Not in DB | |
Property History
| DATE: | EVENT: | PRICE: | SOURCE: |
|---|---|---|---|
| 26 Aug, 2016 | Sold | $290,300 | MRED MLS |
| 4 Jul, 2016 | Under contract | $299,000 | MRED MLS |
| — | Last price change | $309,000 | MRED MLS |
| 4 Mar, 2016 | Listed for sale | $309,000 | MRED MLS |
| 14 Jul, 2021 | Sold | $435,000 | MRED MLS |
| 24 May, 2021 | Under contract | $419,900 | MRED MLS |
| 21 May, 2021 | Listed for sale | $419,900 | MRED MLS |
Room Specifics
Total Bedrooms: 4
Bedrooms Above Ground: 4
Bedrooms Below Ground: 0
Dimensions: —
Floor Type: Hardwood
Dimensions: —
Floor Type: Hardwood
Dimensions: —
Floor Type: Vinyl
Full Bathrooms: 3
Bathroom Amenities: Whirlpool,Separate Shower,Double Sink,Bidet
Bathroom in Basement: 1
Rooms: Game Room,Recreation Room,Storage,Utility Room-Lower Level,Workshop
Basement Description: Finished,Exterior Access
Other Specifics
| 2 | |
| — | |
| Asphalt | |
| Deck, Storms/Screens | |
| Wooded | |
| 137X642X546X457 | |
| — | |
| Full | |
| Skylight(s), Hardwood Floors, Heated Floors, First Floor Bedroom, First Floor Laundry, First Floor Full Bath | |
| Range, Microwave, Dishwasher, Refrigerator | |
| Not in DB | |
| Street Paved | |
| — | |
| — | |
| Wood Burning Stove |
Tax History
| Year | Property Taxes |
|---|---|
| 2016 | $8,261 |
| 2021 | $10,157 |
Contact Agent
Nearby Similar Homes
Nearby Sold Comparables
Contact Agent
Listing Provided By
Century 21 1st Class Homes





