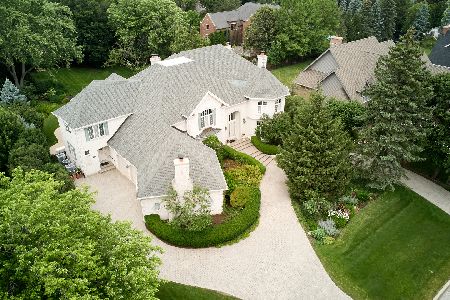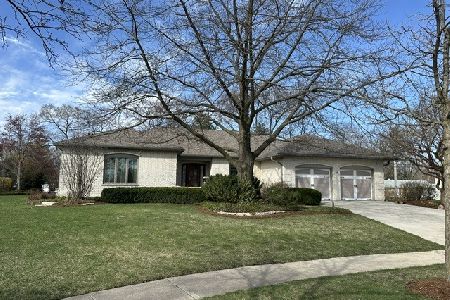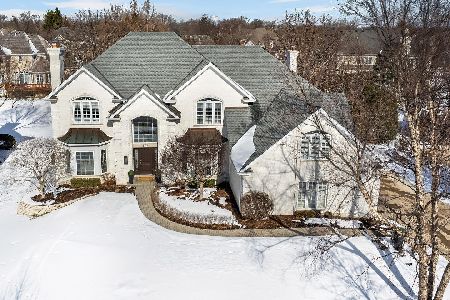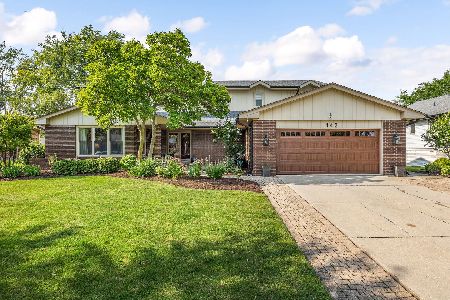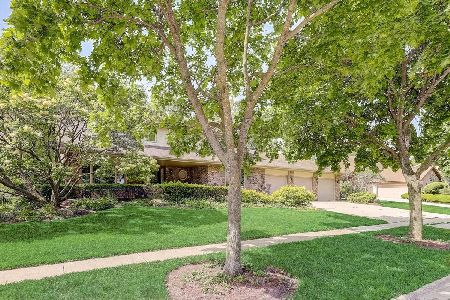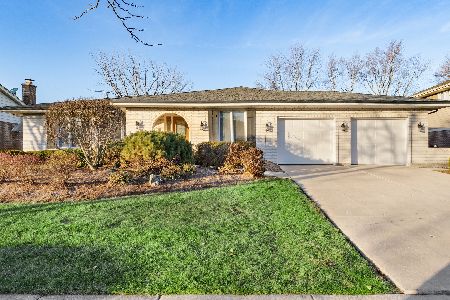142 Chaucer Court, Willowbrook, Illinois 60527
$536,000
|
Sold
|
|
| Status: | Closed |
| Sqft: | 3,000 |
| Cost/Sqft: | $188 |
| Beds: | 4 |
| Baths: | 4 |
| Year Built: | 1978 |
| Property Taxes: | $7,746 |
| Days On Market: | 2707 |
| Lot Size: | 0,25 |
Description
A very well cared for family sized home on a no outlet interior block.Award winning Gower and now official HINSDALE CENTRAL HIGH SCHOOL. Open sun filled flr plan w/2 sty foyer.4 bedrms upstairs of generous size.HW floors in most rms w abundance of granite,marble & stone.Wow Factor Powder Rm & Master Bth.White woodwork & 6 panel drs.Ext and many rms painted 9/18.Both A/C units,1st flr furnace,Pro Gel battery back up sump new w/i past 3 yrs.Lrg kitch/brkfast rm combo,with stainless appliances,granite &marble. 1st flr Family Rm has dramatic flr to ceiling FP and wet bar. Fin.LL w/bonus rm,office & powder rm.Black faux iron fenced in yard with 2 patios and Pergola. Notice huge price reduction
Property Specifics
| Single Family | |
| — | |
| Colonial | |
| 1978 | |
| Full | |
| BARCELONA | |
| No | |
| 0.25 |
| Du Page | |
| Waterford | |
| 0 / Not Applicable | |
| None | |
| Lake Michigan | |
| Sewer-Storm | |
| 10102138 | |
| 0924107025 |
Nearby Schools
| NAME: | DISTRICT: | DISTANCE: | |
|---|---|---|---|
|
Middle School
Gower Middle School |
62 | Not in DB | |
|
High School
Hinsdale Central High School |
86 | Not in DB | |
Property History
| DATE: | EVENT: | PRICE: | SOURCE: |
|---|---|---|---|
| 11 Apr, 2019 | Sold | $536,000 | MRED MLS |
| 5 Mar, 2019 | Under contract | $564,000 | MRED MLS |
| — | Last price change | $579,000 | MRED MLS |
| 3 Oct, 2018 | Listed for sale | $595,000 | MRED MLS |
| 20 Aug, 2024 | Sold | $779,000 | MRED MLS |
| 20 Jul, 2024 | Under contract | $769,000 | MRED MLS |
| 16 Jul, 2024 | Listed for sale | $769,000 | MRED MLS |
Room Specifics
Total Bedrooms: 4
Bedrooms Above Ground: 4
Bedrooms Below Ground: 0
Dimensions: —
Floor Type: Hardwood
Dimensions: —
Floor Type: Hardwood
Dimensions: —
Floor Type: Hardwood
Full Bathrooms: 4
Bathroom Amenities: Whirlpool,Separate Shower,Double Sink
Bathroom in Basement: 1
Rooms: Foyer,Recreation Room,Exercise Room,Office
Basement Description: Finished,Crawl
Other Specifics
| 2 | |
| Concrete Perimeter | |
| Concrete | |
| Patio, Porch, Hot Tub, Storms/Screens | |
| Cul-De-Sac | |
| 85X130 | |
| Unfinished | |
| Full | |
| Vaulted/Cathedral Ceilings, Bar-Wet | |
| Range, Microwave, Dishwasher, Refrigerator, Washer, Dryer, Stainless Steel Appliance(s), Range Hood | |
| Not in DB | |
| — | |
| — | |
| — | |
| Wood Burning, Attached Fireplace Doors/Screen, Gas Starter |
Tax History
| Year | Property Taxes |
|---|---|
| 2019 | $7,746 |
| 2024 | $9,327 |
Contact Agent
Nearby Similar Homes
Nearby Sold Comparables
Contact Agent
Listing Provided By
Coldwell Banker Residential


