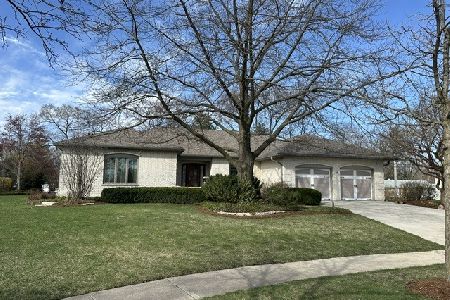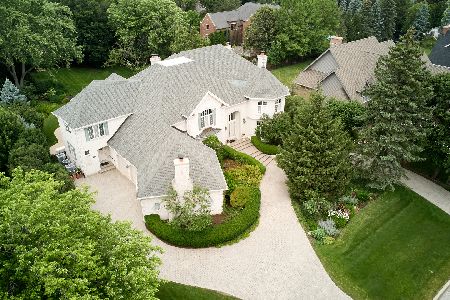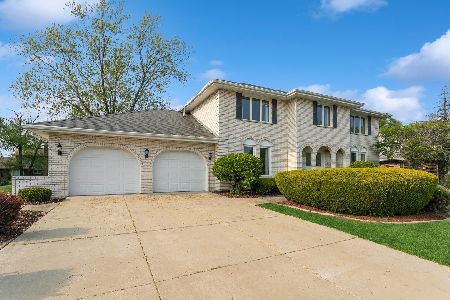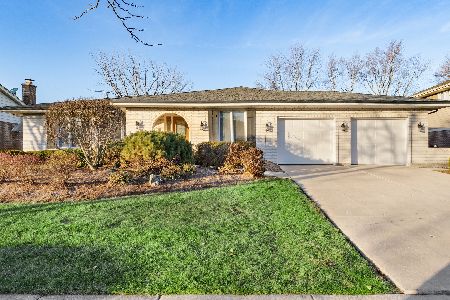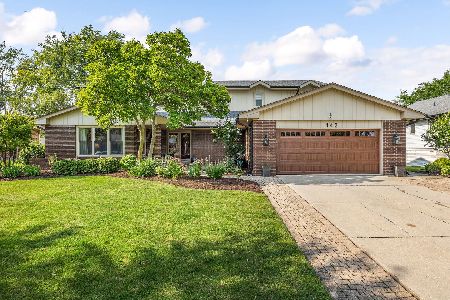157 Chaucer Court, Willowbrook, Illinois 60527
$642,000
|
Sold
|
|
| Status: | Closed |
| Sqft: | 3,300 |
| Cost/Sqft: | $198 |
| Beds: | 4 |
| Baths: | 4 |
| Year Built: | 1978 |
| Property Taxes: | $8,379 |
| Days On Market: | 2921 |
| Lot Size: | 0,25 |
Description
Bright, totally renovated/upgraded all brick Patrician home in quiet cul-de-sac in Hinsdale Central D86. This home is in pristine, move-in condition! Gracious foyer opens to entertaining-sized LR and DR. 1st floor bedroom/office, full bath, and mud/laundry room. Gourmet kitchen with stainless, granite, large island w/seating, expansive table area, opens to FR with gas fireplace, surround sound and slider to patio. Huge MBR suite with hard wood floors, crown molding, his & hers walk-in closets, new, spa-like bath. Dual zone heating/air conditioning. Tons of storage. Renovations/upgrades include: Completely renovated kitchen and all baths, hard wood floors on both floors, upgraded baseboards, crown molding, wainscoting, solid wood six-panel doors, new lighting, roof, gutters/downspouts, air conditioner compressor, high efficiency hot water heater, garage doors/openers. High-end finishes including, Grohe, Toto, Jacuzzi, SS Kitchen Aid, Custom kitchen/bath cabinets, high-end glass tiles.
Property Specifics
| Single Family | |
| — | |
| — | |
| 1978 | |
| Full,English | |
| PATRICIAN | |
| No | |
| 0.25 |
| Du Page | |
| Waterford | |
| 0 / Not Applicable | |
| None | |
| Lake Michigan | |
| Public Sewer | |
| 09872666 | |
| 0924107033 |
Nearby Schools
| NAME: | DISTRICT: | DISTANCE: | |
|---|---|---|---|
|
Grade School
Gower West Elementary School |
62 | — | |
|
Middle School
Gower Middle School |
62 | Not in DB | |
|
High School
Hinsdale Central High School |
86 | Not in DB | |
|
Alternate High School
Hinsdale South High School |
— | Not in DB | |
Property History
| DATE: | EVENT: | PRICE: | SOURCE: |
|---|---|---|---|
| 27 Apr, 2018 | Sold | $642,000 | MRED MLS |
| 21 Mar, 2018 | Under contract | $652,900 | MRED MLS |
| 3 Mar, 2018 | Listed for sale | $652,900 | MRED MLS |
Room Specifics
Total Bedrooms: 4
Bedrooms Above Ground: 4
Bedrooms Below Ground: 0
Dimensions: —
Floor Type: Hardwood
Dimensions: —
Floor Type: Hardwood
Dimensions: —
Floor Type: Hardwood
Full Bathrooms: 4
Bathroom Amenities: Separate Shower,Soaking Tub
Bathroom in Basement: 1
Rooms: Foyer,Game Room,Office,Recreation Room,Workshop
Basement Description: Finished
Other Specifics
| 3 | |
| — | |
| Concrete | |
| Deck, Patio, Porch | |
| — | |
| 85X130 | |
| — | |
| Full | |
| Bar-Wet, Hardwood Floors, First Floor Bedroom, First Floor Laundry, First Floor Full Bath | |
| Range, Microwave, Dishwasher, Refrigerator, High End Refrigerator, Washer, Dryer, Disposal, Stainless Steel Appliance(s) | |
| Not in DB | |
| Tennis Courts, Sidewalks, Street Lights, Street Paved | |
| — | |
| — | |
| Wood Burning, Gas Log |
Tax History
| Year | Property Taxes |
|---|---|
| 2018 | $8,379 |
Contact Agent
Nearby Similar Homes
Nearby Sold Comparables
Contact Agent
Listing Provided By
Charles Rutenberg Realty


