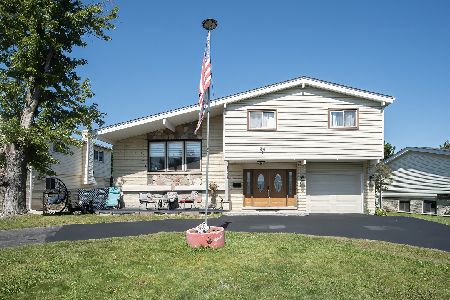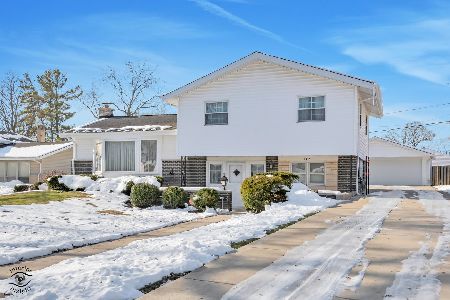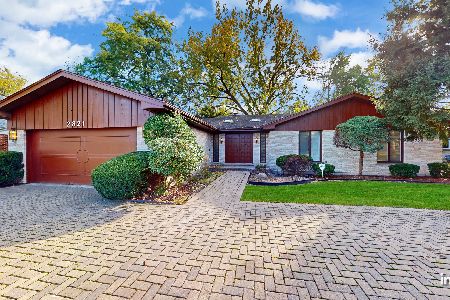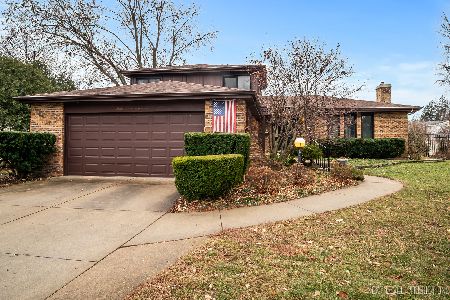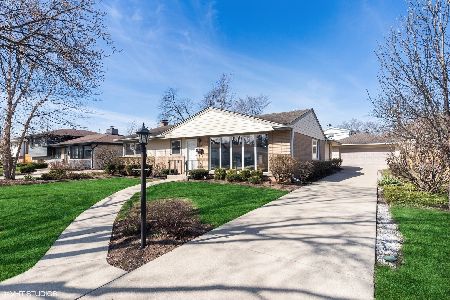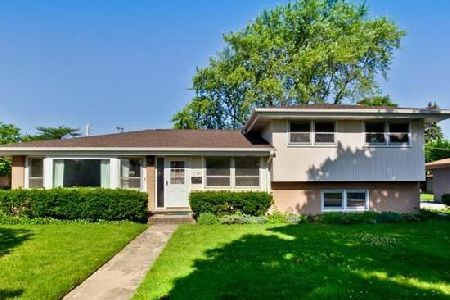142 Crescent Drive, Glenview, Illinois 60025
$628,000
|
Sold
|
|
| Status: | Closed |
| Sqft: | 1,960 |
| Cost/Sqft: | $320 |
| Beds: | 3 |
| Baths: | 3 |
| Year Built: | 1960 |
| Property Taxes: | $6,127 |
| Days On Market: | 1577 |
| Lot Size: | 0,23 |
Description
Modern custom home like no other for sale in Glenview prime location, close to schools, parks, pharmacy & grocery stores, and shopping plazas. Cozy, yet spacious home features custom high-end finishes, open floor concept, beautiful wide-planked hardwood floors with vaulted ceilings and six skylights throughout. This energy saving home features all LED lighting and is 100% spray-foam insulated throughout including floors, walls, ceilings, and even crawl space and large 2 1/2 car garage. Living room gas fireplace provides heat for entire home. Control dimmable smart switches, thermostat, exterior cameras, and surround-sound speakers throughout from your phone. Master suite balcony & walk in closet are a dream. ALL bathrooms feature custom Hans-Grohe plumbing fixtures, floating vanities and toilets, and control-heated floors! Laundry room houses instant hot water heater and furnace. Central vacuum ports throughout. Exterior features 6 year old roof, modern landscaping, a beautiful blue stone patio and very large fenced-in backyard with 12x12 custom storage shed. Extra wide driveway and front walkway add curb appeal to well maintained lawns. Make this your move-in-ready forever dream home!
Property Specifics
| Single Family | |
| — | |
| — | |
| 1960 | |
| Partial | |
| BI LEVEL | |
| No | |
| 0.23 |
| Cook | |
| — | |
| 0 / Not Applicable | |
| None | |
| Lake Michigan | |
| Public Sewer | |
| 11228853 | |
| 09114050020000 |
Nearby Schools
| NAME: | DISTRICT: | DISTANCE: | |
|---|---|---|---|
|
Grade School
Washington Elementary School |
63 | — | |
|
Middle School
Gemini Junior High School |
63 | Not in DB | |
|
High School
Maine East High School |
207 | Not in DB | |
Property History
| DATE: | EVENT: | PRICE: | SOURCE: |
|---|---|---|---|
| 18 May, 2015 | Sold | $240,000 | MRED MLS |
| 1 Apr, 2015 | Under contract | $235,000 | MRED MLS |
| 31 Mar, 2015 | Listed for sale | $235,000 | MRED MLS |
| 15 Nov, 2021 | Sold | $628,000 | MRED MLS |
| 28 Sep, 2021 | Under contract | $628,000 | MRED MLS |
| 24 Sep, 2021 | Listed for sale | $628,000 | MRED MLS |
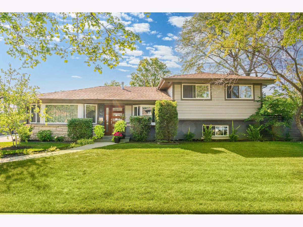
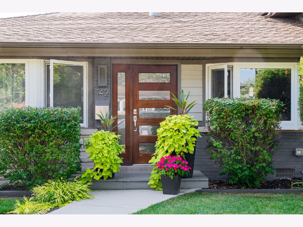
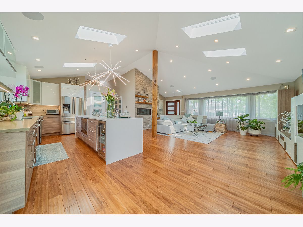
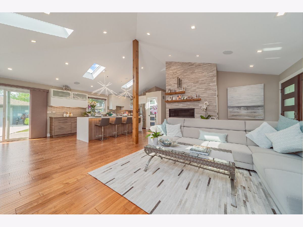
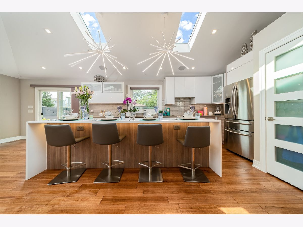
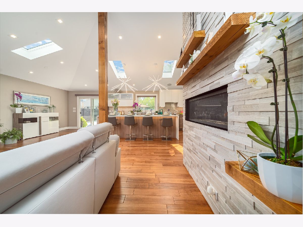
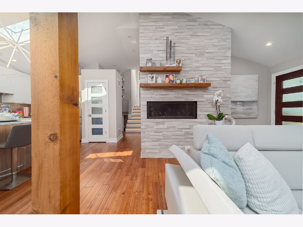
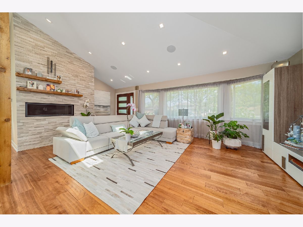
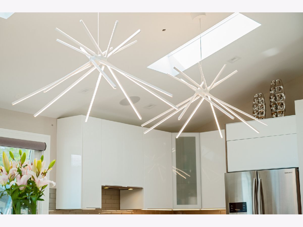
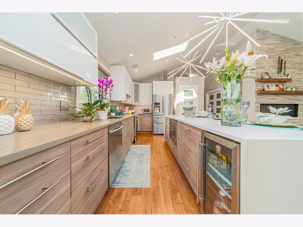
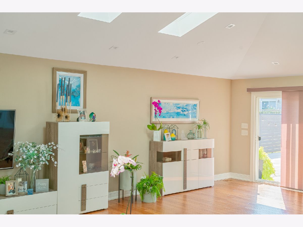
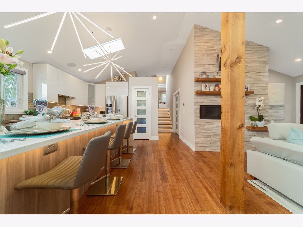
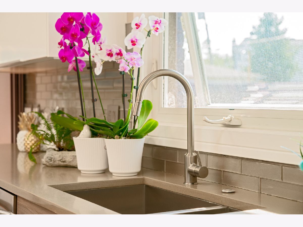
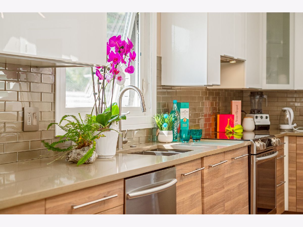
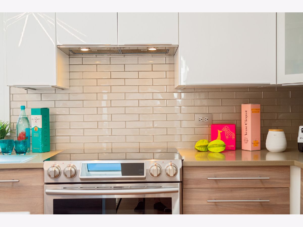
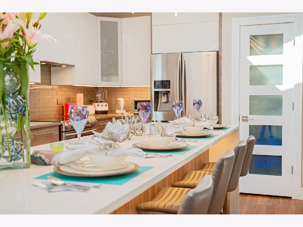
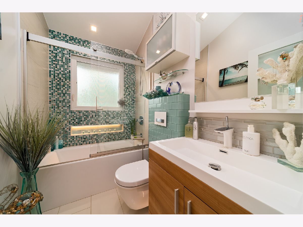
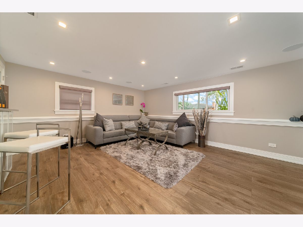
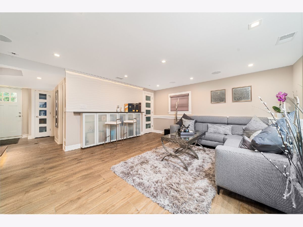
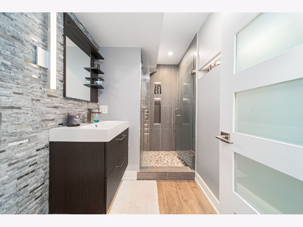
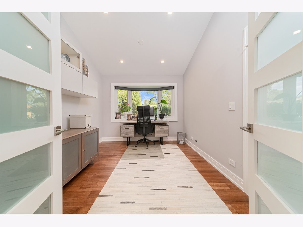
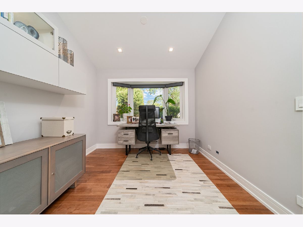
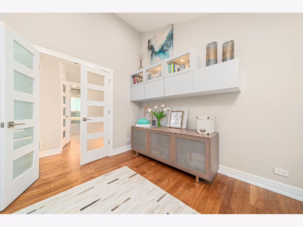
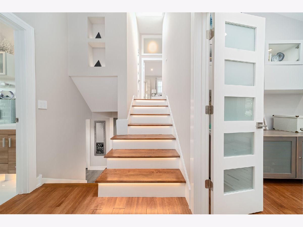
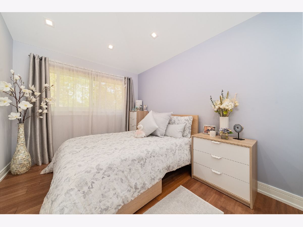
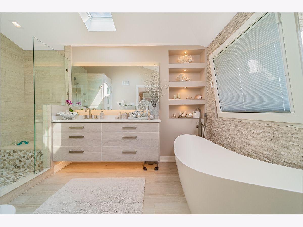
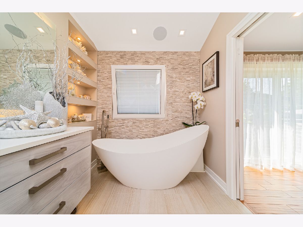
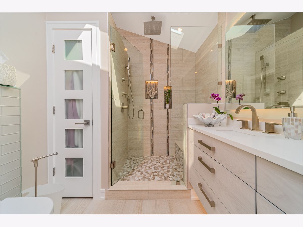
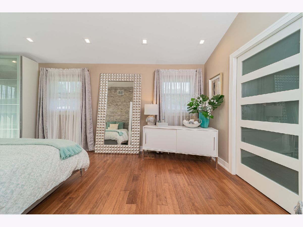
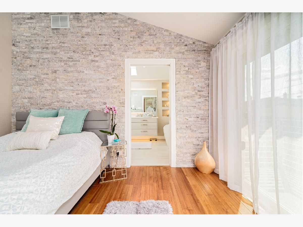
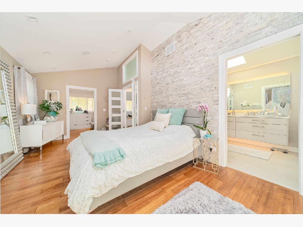
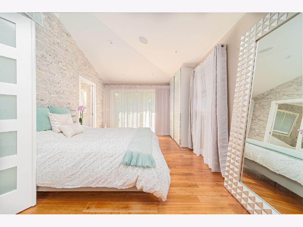
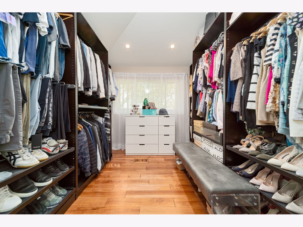
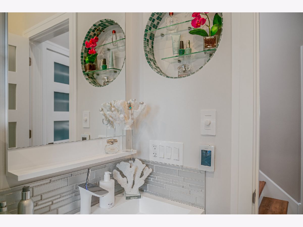
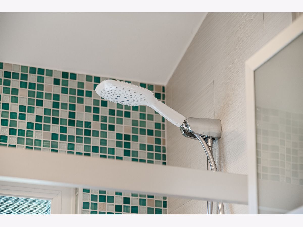
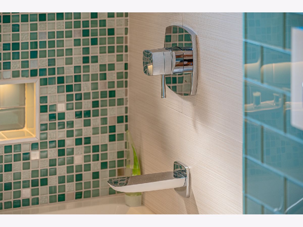
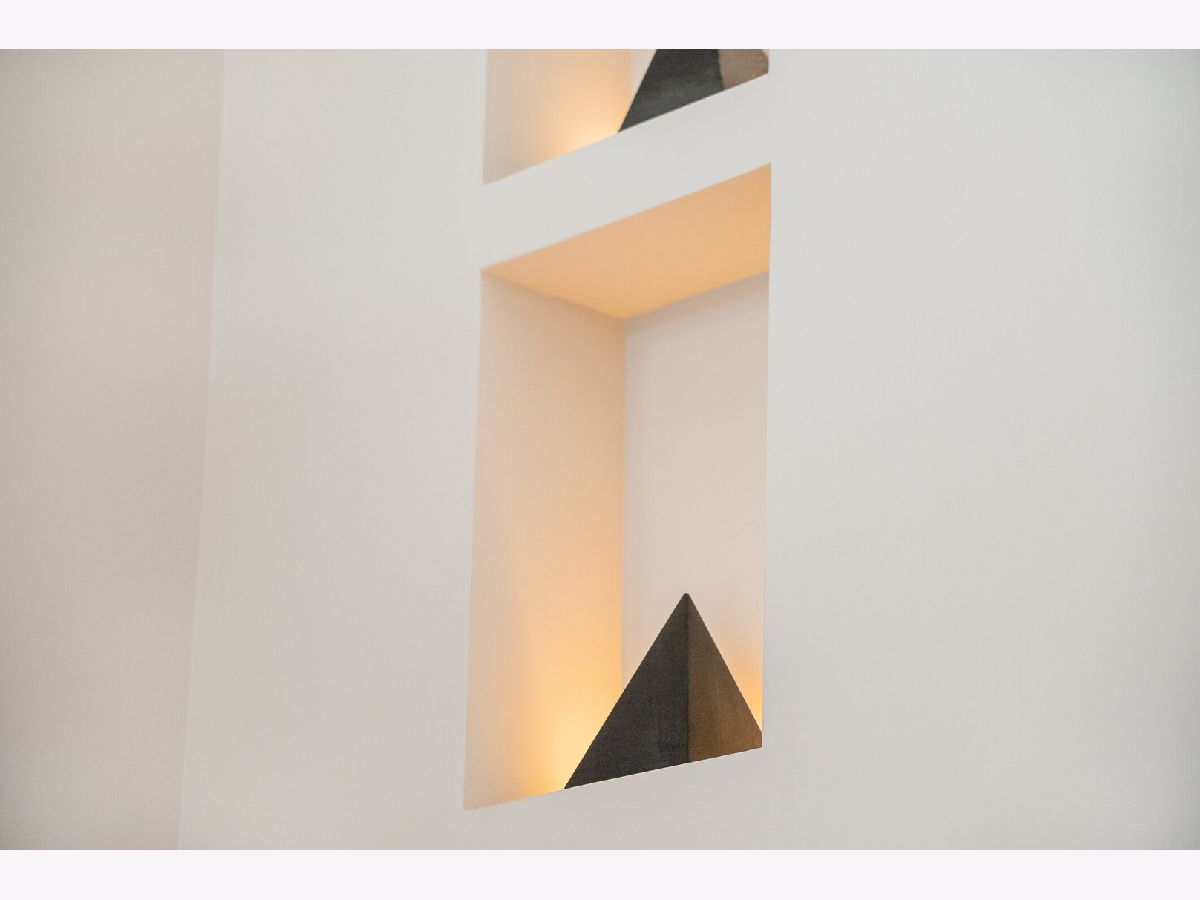
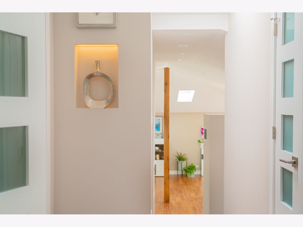
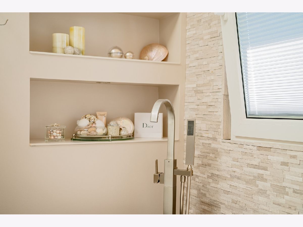
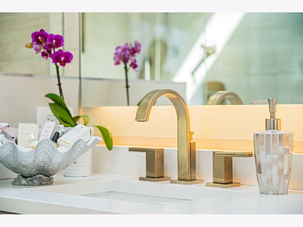
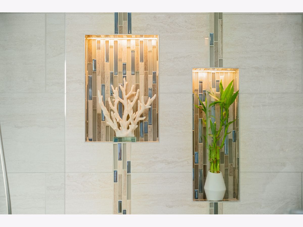
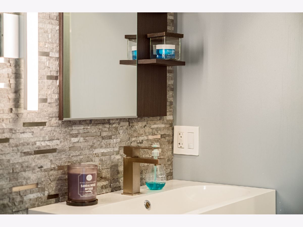
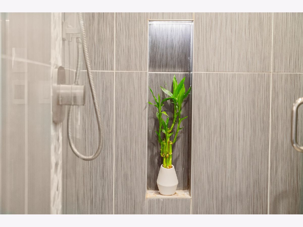
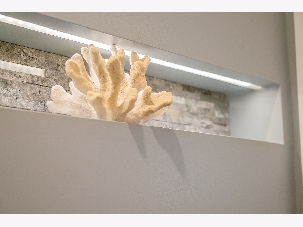
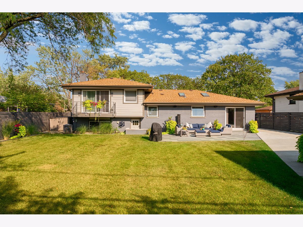
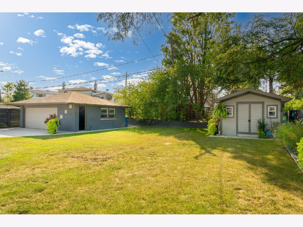
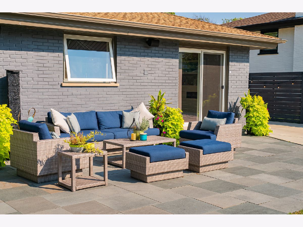
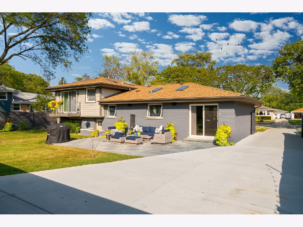
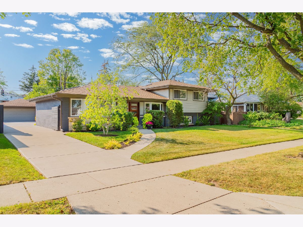
Room Specifics
Total Bedrooms: 3
Bedrooms Above Ground: 3
Bedrooms Below Ground: 0
Dimensions: —
Floor Type: Hardwood
Dimensions: —
Floor Type: Hardwood
Full Bathrooms: 3
Bathroom Amenities: Double Sink
Bathroom in Basement: 0
Rooms: No additional rooms
Basement Description: Partially Finished
Other Specifics
| 2.5 | |
| — | |
| Concrete,Side Drive | |
| — | |
| Fenced Yard | |
| 70X125 | |
| — | |
| None | |
| Vaulted/Cathedral Ceilings, Skylight(s), Bar-Dry, Hardwood Floors, Solar Tubes/Light Tubes, First Floor Bedroom, First Floor Full Bath, Walk-In Closet(s), Open Floorplan | |
| Range, Dishwasher, Refrigerator, Washer, Dryer | |
| Not in DB | |
| — | |
| — | |
| — | |
| Electric |
Tax History
| Year | Property Taxes |
|---|---|
| 2015 | $6,270 |
| 2021 | $6,127 |
Contact Agent
Nearby Similar Homes
Nearby Sold Comparables
Contact Agent
Listing Provided By
Home Gallery Realty Corp.

