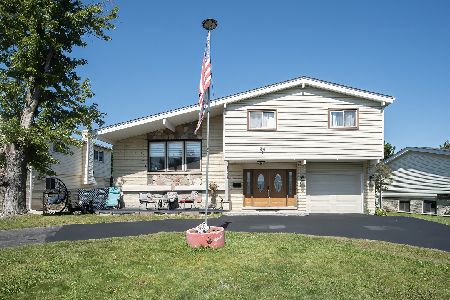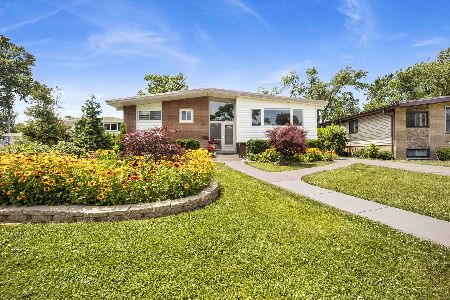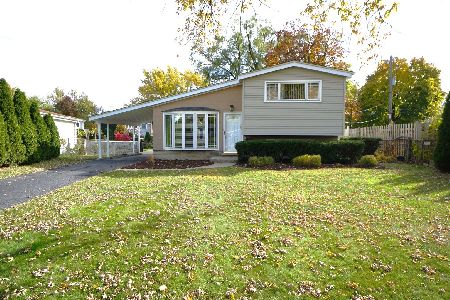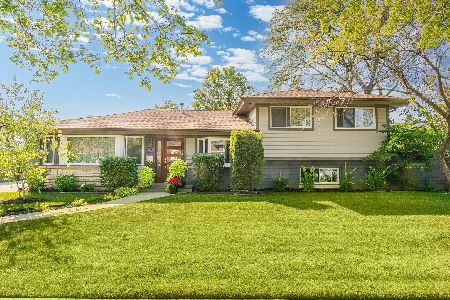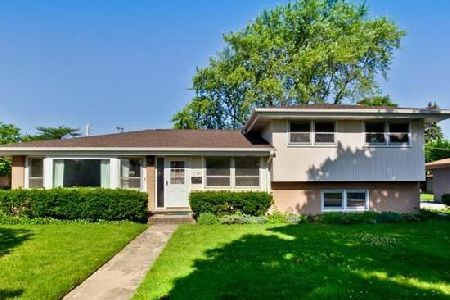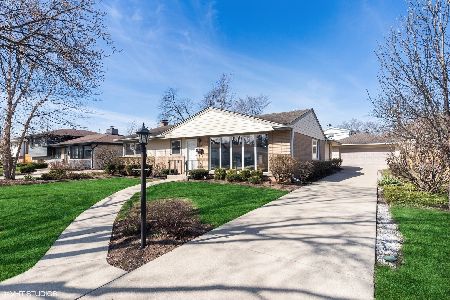148 Crescent Drive, Glenview, Illinois 60025
$406,000
|
Sold
|
|
| Status: | Closed |
| Sqft: | 1,587 |
| Cost/Sqft: | $261 |
| Beds: | 4 |
| Baths: | 2 |
| Year Built: | 1959 |
| Property Taxes: | $7,561 |
| Days On Market: | 2778 |
| Lot Size: | 0,26 |
Description
** UNIQUE 4-BEDROOM SPLIT LEVEL HOME with MANY UPDATES ** Kitchen and Bathrooms have been Stylishly Remodeled with Soft Contemporary Finishes ** Open Concept Kitchen, Living Room and Dining Room Add a Contemporary Flair ** Kitchen has White Shaker Style Cabinetry, Granite Counters, Stone Backsplash and Stainless Steel Appliances ** Gather around the Huge L-Shaped Island ** Kitchen also has Out Exit for Easy Access to Patio and Backyard ** Sliding Glass Doors from Dining Room lead to an Inviting 3-Season Room which has an Iron Fireplace and Leads to Patio and Backyard ** Perfect for Relaxing and Entertaining ** 1st Floor Bedroom/Office with Convenient Full Bath across the Hall ** Spacious Family Room has Attractive Berber Carpet ** Laundry Room also has Out Exit to Backyard ** Hardwood Flooring throughout Living Room, Dining Room and Bedrooms ** Fenced Backyard & Beautiful Landscaping Professionally Manicured ** LOTS to LOVE! **
Property Specifics
| Single Family | |
| — | |
| — | |
| 1959 | |
| None | |
| — | |
| No | |
| 0.26 |
| Cook | |
| — | |
| 0 / Not Applicable | |
| None | |
| Lake Michigan | |
| Public Sewer | |
| 09906613 | |
| 09114050010000 |
Nearby Schools
| NAME: | DISTRICT: | DISTANCE: | |
|---|---|---|---|
|
Grade School
Washington Elementary School |
63 | — | |
|
Middle School
Gemini Junior High School |
63 | Not in DB | |
|
High School
Maine East High School |
207 | Not in DB | |
Property History
| DATE: | EVENT: | PRICE: | SOURCE: |
|---|---|---|---|
| 25 Aug, 2014 | Sold | $331,000 | MRED MLS |
| 30 Jul, 2014 | Under contract | $349,900 | MRED MLS |
| — | Last price change | $359,900 | MRED MLS |
| 3 Feb, 2014 | Listed for sale | $369,900 | MRED MLS |
| 15 Jun, 2018 | Sold | $406,000 | MRED MLS |
| 16 Apr, 2018 | Under contract | $415,000 | MRED MLS |
| 5 Apr, 2018 | Listed for sale | $415,000 | MRED MLS |
Room Specifics
Total Bedrooms: 4
Bedrooms Above Ground: 4
Bedrooms Below Ground: 0
Dimensions: —
Floor Type: Hardwood
Dimensions: —
Floor Type: Carpet
Dimensions: —
Floor Type: Hardwood
Full Bathrooms: 2
Bathroom Amenities: —
Bathroom in Basement: 0
Rooms: Sun Room
Basement Description: Crawl
Other Specifics
| 2.5 | |
| — | |
| Concrete | |
| Stamped Concrete Patio | |
| Corner Lot,Fenced Yard | |
| 86 X 134 | |
| Unfinished | |
| None | |
| Hardwood Floors, First Floor Bedroom, First Floor Full Bath | |
| Range, Microwave, Dishwasher, Refrigerator, Washer, Dryer, Disposal, Stainless Steel Appliance(s) | |
| Not in DB | |
| Sidewalks, Street Lights, Street Paved | |
| — | |
| — | |
| Gas Log |
Tax History
| Year | Property Taxes |
|---|---|
| 2014 | $6,483 |
| 2018 | $7,561 |
Contact Agent
Nearby Similar Homes
Nearby Sold Comparables
Contact Agent
Listing Provided By
RE/MAX At Home


