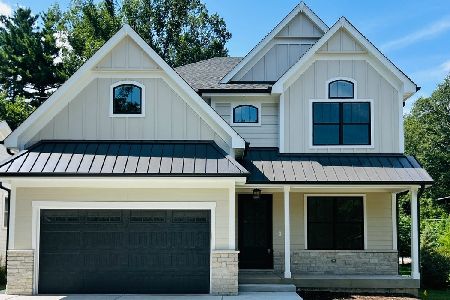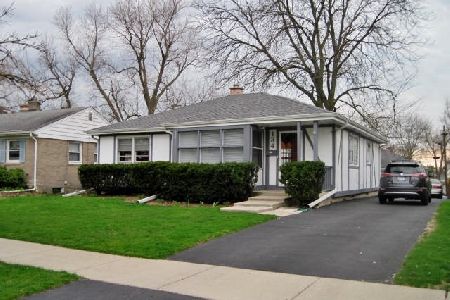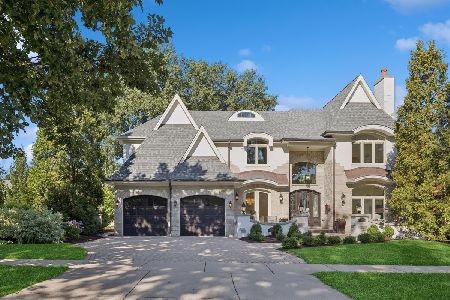142 Sunnyside Avenue, Elmhurst, Illinois 60126
$950,000
|
Sold
|
|
| Status: | Closed |
| Sqft: | 4,056 |
| Cost/Sqft: | $238 |
| Beds: | 6 |
| Baths: | 6 |
| Year Built: | 2005 |
| Property Taxes: | $20,360 |
| Days On Market: | 4371 |
| Lot Size: | 0,18 |
Description
Luxury Prairie Inspired Home in Desirable College View. Unique features with an abundance of architectural design and free flowing space. Custom woodwork, slate, stained glass and lighting give this home a zen-like quality with modern functionality. Approx 5800 sq ft of living space including gorgeous basement. 1st floor study, sunken family room, 2nd floor loft and library. 6 Br's, 5.1 Ba's Walk to train, school WOW
Property Specifics
| Single Family | |
| — | |
| Prairie | |
| 2005 | |
| Full | |
| — | |
| No | |
| 0.18 |
| Du Page | |
| College View | |
| 0 / Not Applicable | |
| None | |
| Lake Michigan | |
| Public Sewer | |
| 08526701 | |
| 0602301014 |
Nearby Schools
| NAME: | DISTRICT: | DISTANCE: | |
|---|---|---|---|
|
Grade School
Hawthorne Elementary School |
205 | — | |
|
Middle School
Sandburg Middle School |
205 | Not in DB | |
|
High School
York Community High School |
205 | Not in DB | |
Property History
| DATE: | EVENT: | PRICE: | SOURCE: |
|---|---|---|---|
| 17 Jun, 2014 | Sold | $950,000 | MRED MLS |
| 17 Apr, 2014 | Under contract | $964,000 | MRED MLS |
| — | Last price change | $988,000 | MRED MLS |
| 30 Jan, 2014 | Listed for sale | $988,000 | MRED MLS |
| 18 Aug, 2016 | Sold | $920,000 | MRED MLS |
| 26 Jul, 2016 | Under contract | $929,000 | MRED MLS |
| 22 Jul, 2016 | Listed for sale | $929,000 | MRED MLS |
Room Specifics
Total Bedrooms: 6
Bedrooms Above Ground: 6
Bedrooms Below Ground: 0
Dimensions: —
Floor Type: Hardwood
Dimensions: —
Floor Type: Carpet
Dimensions: —
Floor Type: Carpet
Dimensions: —
Floor Type: —
Dimensions: —
Floor Type: —
Full Bathrooms: 6
Bathroom Amenities: Whirlpool,Separate Shower,Double Sink
Bathroom in Basement: 1
Rooms: Bedroom 5,Bedroom 6,Foyer,Gallery,Library,Pantry,Recreation Room,Study,Utility Room-2nd Floor
Basement Description: Finished
Other Specifics
| 2 | |
| Concrete Perimeter | |
| Brick | |
| Patio, Storms/Screens | |
| — | |
| 58 X 132 | |
| — | |
| Full | |
| Skylight(s), Sauna/Steam Room, Bar-Wet, Hardwood Floors, Second Floor Laundry | |
| Double Oven, Microwave, Dishwasher, Refrigerator, High End Refrigerator, Bar Fridge, Washer, Dryer, Disposal, Stainless Steel Appliance(s), Wine Refrigerator | |
| Not in DB | |
| — | |
| — | |
| — | |
| Wood Burning, Attached Fireplace Doors/Screen, Gas Log, Gas Starter, Ventless |
Tax History
| Year | Property Taxes |
|---|---|
| 2014 | $20,360 |
| 2016 | $20,795 |
Contact Agent
Nearby Similar Homes
Nearby Sold Comparables
Contact Agent
Listing Provided By
@properties











