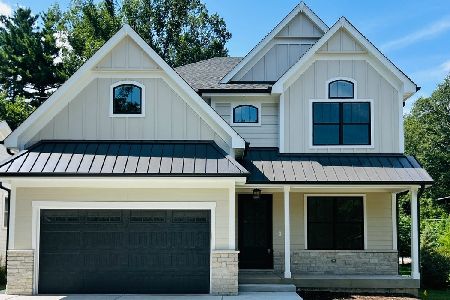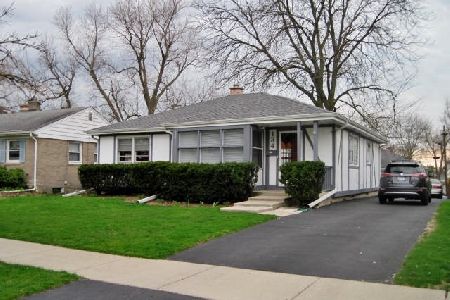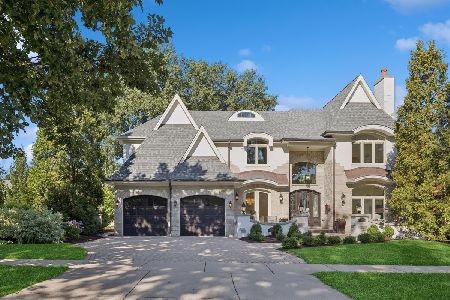142 Sunnyside Avenue, Elmhurst, Illinois 60126
$920,000
|
Sold
|
|
| Status: | Closed |
| Sqft: | 4,056 |
| Cost/Sqft: | $229 |
| Beds: | 5 |
| Baths: | 6 |
| Year Built: | 2005 |
| Property Taxes: | $20,795 |
| Days On Market: | 3467 |
| Lot Size: | 0,18 |
Description
Elegant Contemporary American Prairie Style Home in Elmhurst's Most Desirable College View Neighborhood. This Architecturally Impressive over 4000+ SF Home features Incredible Craftsman Wood Detailing T/O, Beveled Glass Doors, Stained Glass, Cathedral Windows, Chef's Gourmet Kitchen with Beautiful Cherry Cabinetry, Granite Ctrs, Slate Stone Backsplash, Stainless Steel Appliances with New Theramador Cooktop, Double Oven, Wet Bar w/Wine Fridge, Walk-In Pantry. Open Floorplan Sunken Family Rm, WB Brick Fireplace, Gleaming Oak HW Floors, Beautiful Oversized Oak Baseboards, Detailed Crown Molding, Built in Library Alcove, First Flr Ofc. Luxe Master Suite w/Spa Master Bath, Walk-in Shower, Body Sprays, Rainforest Shower, Whirlpool Tub, 2 Bedroom Suites, 4 Full Baths Up. New Carpeting, Modern Paint Colors, Smart Lighting Controls. Finished Basement w/ Stone Gas FP, Wet Bar, Full Bath with Walk-in Slate Shower with Sauna. Hawthorne/Sandburg Schools-Walk to Town, Metra, Parks & Library
Property Specifics
| Single Family | |
| — | |
| Prairie | |
| 2005 | |
| Full | |
| — | |
| No | |
| 0.18 |
| Du Page | |
| College View | |
| 0 / Not Applicable | |
| None | |
| Lake Michigan | |
| Public Sewer | |
| 09295364 | |
| 0602301014 |
Nearby Schools
| NAME: | DISTRICT: | DISTANCE: | |
|---|---|---|---|
|
Grade School
Hawthorne Elementary School |
205 | — | |
|
Middle School
Sandburg Middle School |
205 | Not in DB | |
|
High School
York Community High School |
205 | Not in DB | |
Property History
| DATE: | EVENT: | PRICE: | SOURCE: |
|---|---|---|---|
| 17 Jun, 2014 | Sold | $950,000 | MRED MLS |
| 17 Apr, 2014 | Under contract | $964,000 | MRED MLS |
| — | Last price change | $988,000 | MRED MLS |
| 30 Jan, 2014 | Listed for sale | $988,000 | MRED MLS |
| 18 Aug, 2016 | Sold | $920,000 | MRED MLS |
| 26 Jul, 2016 | Under contract | $929,000 | MRED MLS |
| 22 Jul, 2016 | Listed for sale | $929,000 | MRED MLS |
Room Specifics
Total Bedrooms: 6
Bedrooms Above Ground: 5
Bedrooms Below Ground: 1
Dimensions: —
Floor Type: Hardwood
Dimensions: —
Floor Type: Carpet
Dimensions: —
Floor Type: Carpet
Dimensions: —
Floor Type: —
Dimensions: —
Floor Type: —
Full Bathrooms: 6
Bathroom Amenities: Whirlpool,Separate Shower,Double Sink
Bathroom in Basement: 1
Rooms: Bedroom 5,Bedroom 6,Foyer,Gallery,Library,Office,Pantry,Recreation Room,Utility Room-2nd Floor
Basement Description: Finished
Other Specifics
| 2 | |
| Concrete Perimeter | |
| Brick | |
| — | |
| — | |
| 58 X 132 | |
| — | |
| Full | |
| Skylight(s), Sauna/Steam Room, Bar-Wet, Hardwood Floors, Second Floor Laundry | |
| Double Oven, Microwave, Dishwasher, Refrigerator, High End Refrigerator, Bar Fridge, Washer, Dryer, Disposal, Stainless Steel Appliance(s), Wine Refrigerator | |
| Not in DB | |
| — | |
| — | |
| — | |
| Wood Burning, Attached Fireplace Doors/Screen, Gas Log, Gas Starter, Ventless |
Tax History
| Year | Property Taxes |
|---|---|
| 2014 | $20,360 |
| 2016 | $20,795 |
Contact Agent
Nearby Similar Homes
Nearby Sold Comparables
Contact Agent
Listing Provided By
@properties











