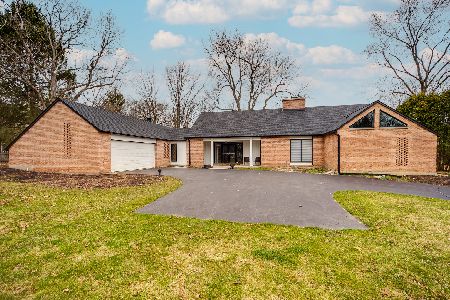1420 Arcady Drive, Lake Forest, Illinois 60045
$730,000
|
Sold
|
|
| Status: | Closed |
| Sqft: | 3,450 |
| Cost/Sqft: | $226 |
| Beds: | 4 |
| Baths: | 5 |
| Year Built: | 1964 |
| Property Taxes: | $11,920 |
| Days On Market: | 2583 |
| Lot Size: | 0,62 |
Description
Bring your offer on this lovely ranch. Newer roof, replaced in 2015 with architectural shingles. Freshly refinished hardwood throughout. Fresh, neutral interior paint. Spacious, bright kitchen with an island for prep space and gathering area. Easy access to train, school, park, grocery and shopping. Living room features floor to ceiling windows. .62 acre with a fenced in yard, shed, champion size Weeping Redwood tree. Four bedrooms on the same level. Fireplace in kitchen eating space. Finished basement features a mid century bar, workshop space. Available immediately.
Property Specifics
| Single Family | |
| — | |
| Ranch | |
| 1964 | |
| Full | |
| RANCH | |
| No | |
| 0.62 |
| Lake | |
| — | |
| 0 / Not Applicable | |
| None | |
| Public | |
| Public Sewer | |
| 10163755 | |
| 16071060120000 |
Nearby Schools
| NAME: | DISTRICT: | DISTANCE: | |
|---|---|---|---|
|
Grade School
Everett Elementary School |
67 | — | |
|
Middle School
Deer Path Middle School |
67 | Not in DB | |
|
High School
Lake Forest High School |
115 | Not in DB | |
Property History
| DATE: | EVENT: | PRICE: | SOURCE: |
|---|---|---|---|
| 30 Jun, 2008 | Sold | $910,000 | MRED MLS |
| 17 May, 2008 | Under contract | $924,000 | MRED MLS |
| — | Last price change | $959,000 | MRED MLS |
| 18 Feb, 2008 | Listed for sale | $1,024,000 | MRED MLS |
| 14 May, 2010 | Sold | $848,000 | MRED MLS |
| 15 Mar, 2010 | Under contract | $899,000 | MRED MLS |
| 21 Feb, 2010 | Listed for sale | $899,000 | MRED MLS |
| 19 Apr, 2019 | Sold | $730,000 | MRED MLS |
| 8 Mar, 2019 | Under contract | $779,000 | MRED MLS |
| 3 Jan, 2019 | Listed for sale | $779,000 | MRED MLS |
Room Specifics
Total Bedrooms: 4
Bedrooms Above Ground: 4
Bedrooms Below Ground: 0
Dimensions: —
Floor Type: Hardwood
Dimensions: —
Floor Type: Hardwood
Dimensions: —
Floor Type: Hardwood
Full Bathrooms: 5
Bathroom Amenities: Separate Shower,Double Sink
Bathroom in Basement: 1
Rooms: Office,Recreation Room,Eating Area
Basement Description: Partially Finished,Crawl
Other Specifics
| 2 | |
| Concrete Perimeter | |
| Asphalt | |
| Deck, Patio, Outdoor Grill | |
| Landscaped | |
| 140 X 211 X 120 X 203 | |
| — | |
| Full | |
| Skylight(s), Hardwood Floors, First Floor Bedroom, First Floor Laundry, First Floor Full Bath | |
| Double Oven, Microwave, Dishwasher, Refrigerator | |
| Not in DB | |
| Street Paved | |
| — | |
| — | |
| Wood Burning, Gas Log |
Tax History
| Year | Property Taxes |
|---|---|
| 2008 | $10,506 |
| 2010 | $11,729 |
| 2019 | $11,920 |
Contact Agent
Nearby Similar Homes
Nearby Sold Comparables
Contact Agent
Listing Provided By
Baird & Warner










