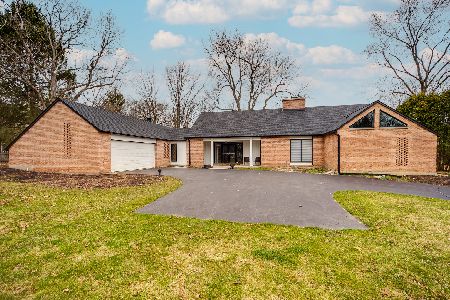1420 Arcady Drive, Lake Forest, Illinois 60045
$848,000
|
Sold
|
|
| Status: | Closed |
| Sqft: | 3,450 |
| Cost/Sqft: | $261 |
| Beds: | 4 |
| Baths: | 5 |
| Year Built: | 1964 |
| Property Taxes: | $11,729 |
| Days On Market: | 5821 |
| Lot Size: | 0,62 |
Description
This stunning bright and sunny ranch will just WOW you- gorgeous kitchen w/large eating area w/fireplace overlooking deck and expansive fenced yard w/beautiful gardens. Decorated to perfection, great formal living areas and floor plan, many updates including finished basement with new office, media rm , new light fixtures, Close to Everett school, train station, shopping areas, health clubs, 25 min to Ohare
Property Specifics
| Single Family | |
| — | |
| Ranch | |
| 1964 | |
| Full | |
| — | |
| No | |
| 0.62 |
| Lake | |
| — | |
| 0 / Not Applicable | |
| None | |
| Public | |
| Public Sewer | |
| 07449041 | |
| 16071060120000 |
Nearby Schools
| NAME: | DISTRICT: | DISTANCE: | |
|---|---|---|---|
|
Grade School
Everett Elementary School |
67 | — | |
|
Middle School
Deer Path Middle School |
67 | Not in DB | |
|
High School
Lake Forest High School |
115 | Not in DB | |
Property History
| DATE: | EVENT: | PRICE: | SOURCE: |
|---|---|---|---|
| 30 Jun, 2008 | Sold | $910,000 | MRED MLS |
| 17 May, 2008 | Under contract | $924,000 | MRED MLS |
| — | Last price change | $959,000 | MRED MLS |
| 18 Feb, 2008 | Listed for sale | $1,024,000 | MRED MLS |
| 14 May, 2010 | Sold | $848,000 | MRED MLS |
| 15 Mar, 2010 | Under contract | $899,000 | MRED MLS |
| 21 Feb, 2010 | Listed for sale | $899,000 | MRED MLS |
| 19 Apr, 2019 | Sold | $730,000 | MRED MLS |
| 8 Mar, 2019 | Under contract | $779,000 | MRED MLS |
| 3 Jan, 2019 | Listed for sale | $779,000 | MRED MLS |
Room Specifics
Total Bedrooms: 4
Bedrooms Above Ground: 4
Bedrooms Below Ground: 0
Dimensions: —
Floor Type: Hardwood
Dimensions: —
Floor Type: Hardwood
Dimensions: —
Floor Type: Hardwood
Full Bathrooms: 5
Bathroom Amenities: Separate Shower,Double Sink
Bathroom in Basement: 1
Rooms: Den,Eating Area,Office,Play Room,Recreation Room,Utility Room-1st Floor
Basement Description: Partially Finished
Other Specifics
| 2 | |
| — | |
| Asphalt | |
| Deck, Patio | |
| Landscaped | |
| 140 X 211 X 120 X 203 | |
| — | |
| Full | |
| Skylight(s) | |
| Double Oven, Microwave, Dishwasher, Refrigerator | |
| Not in DB | |
| — | |
| — | |
| — | |
| Wood Burning, Gas Log |
Tax History
| Year | Property Taxes |
|---|---|
| 2008 | $10,506 |
| 2010 | $11,729 |
| 2019 | $11,920 |
Contact Agent
Nearby Similar Homes
Nearby Sold Comparables
Contact Agent
Listing Provided By
Berkshire Hathaway HomeServices KoenigRubloff










