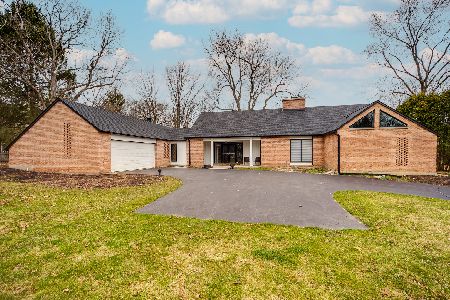1420 Arcady Drive, Lake Forest, Illinois 60045
$910,000
|
Sold
|
|
| Status: | Closed |
| Sqft: | 0 |
| Cost/Sqft: | — |
| Beds: | 4 |
| Baths: | 5 |
| Year Built: | 1964 |
| Property Taxes: | $10,506 |
| Days On Market: | 6555 |
| Lot Size: | 0,62 |
Description
A charming front courtyard w/fountain welcomes you to this wonderful 3800 + sq ft updated ranch on a lovely .62 acre w/sprinkler system, deck, patio & outdoor shed. An addition added a 3rd 1/2 bath, large 1st floor laundry rm & huge kitchen which opens to a large eating area w/fireplace. Current owners have updated & remodeled thru-out with taste and quality offering a great lifestyle for today's discerning buyer.
Property Specifics
| Single Family | |
| — | |
| Ranch | |
| 1964 | |
| Partial | |
| — | |
| No | |
| 0.62 |
| Lake | |
| Arcady | |
| 0 / Not Applicable | |
| None | |
| Lake Michigan | |
| Public Sewer, Sewer-Storm | |
| 06804231 | |
| 16071060120000 |
Nearby Schools
| NAME: | DISTRICT: | DISTANCE: | |
|---|---|---|---|
|
Grade School
Everett Elementary School |
67 | — | |
|
Middle School
Deer Path Middle School |
67 | Not in DB | |
|
High School
Lake Forest High School |
115 | Not in DB | |
Property History
| DATE: | EVENT: | PRICE: | SOURCE: |
|---|---|---|---|
| 30 Jun, 2008 | Sold | $910,000 | MRED MLS |
| 17 May, 2008 | Under contract | $924,000 | MRED MLS |
| — | Last price change | $959,000 | MRED MLS |
| 18 Feb, 2008 | Listed for sale | $1,024,000 | MRED MLS |
| 14 May, 2010 | Sold | $848,000 | MRED MLS |
| 15 Mar, 2010 | Under contract | $899,000 | MRED MLS |
| 21 Feb, 2010 | Listed for sale | $899,000 | MRED MLS |
| 19 Apr, 2019 | Sold | $730,000 | MRED MLS |
| 8 Mar, 2019 | Under contract | $779,000 | MRED MLS |
| 3 Jan, 2019 | Listed for sale | $779,000 | MRED MLS |
Room Specifics
Total Bedrooms: 4
Bedrooms Above Ground: 4
Bedrooms Below Ground: 0
Dimensions: —
Floor Type: Hardwood
Dimensions: —
Floor Type: Hardwood
Dimensions: —
Floor Type: Hardwood
Full Bathrooms: 5
Bathroom Amenities: Whirlpool,Separate Shower,Double Sink
Bathroom in Basement: 1
Rooms: Eating Area,Exercise Room,Play Room,Recreation Room,Utility Room-1st Floor
Basement Description: Partially Finished
Other Specifics
| 2 | |
| Concrete Perimeter | |
| Asphalt | |
| Deck, Patio | |
| Wooded | |
| 140X211.45X120X203.84 | |
| Unfinished | |
| Full | |
| Vaulted/Cathedral Ceilings, Skylight(s), Bar-Dry, Bar-Wet | |
| Double Oven, Microwave, Dishwasher, Refrigerator, Bar Fridge, Disposal | |
| Not in DB | |
| Street Lights | |
| — | |
| — | |
| Wood Burning, Gas Log |
Tax History
| Year | Property Taxes |
|---|---|
| 2008 | $10,506 |
| 2010 | $11,729 |
| 2019 | $11,920 |
Contact Agent
Nearby Similar Homes
Nearby Sold Comparables
Contact Agent
Listing Provided By
Coldwell Banker Residential










