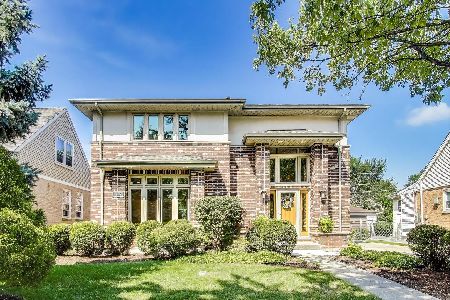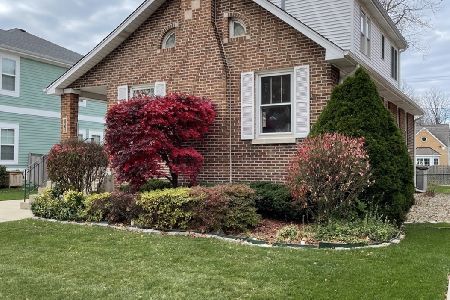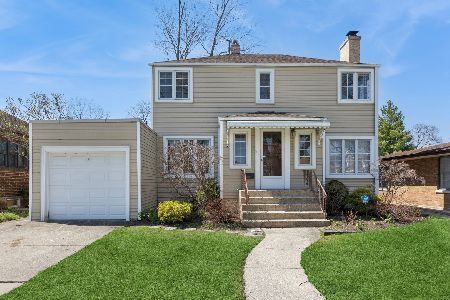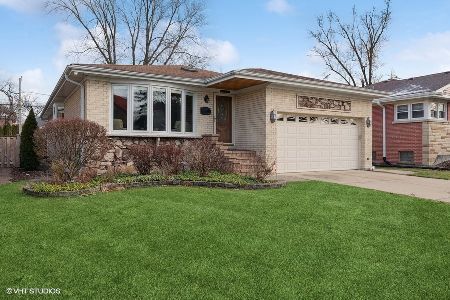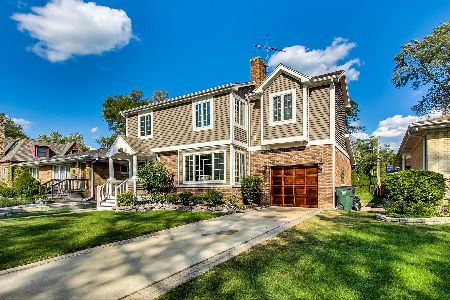1420 Crescent Avenue, Park Ridge, Illinois 60068
$690,000
|
Sold
|
|
| Status: | Closed |
| Sqft: | 2,685 |
| Cost/Sqft: | $261 |
| Beds: | 4 |
| Baths: | 3 |
| Year Built: | 1999 |
| Property Taxes: | $16,441 |
| Days On Market: | 1449 |
| Lot Size: | 0,00 |
Description
Charming and Elegant single family home in one of Park Ridge's most sought after neighborhoods. This fabulous four bedroom, two and one half bathroom brick Georgian has been freshly painted and is ready to move in! First floor features inlaid hard wood floors. Crown molding. Large living/family room with brick fireplace and door to private deck and beautifully landscaped backyard. Wonderful chef's kitchen with excellent cabinet and counter space, Viking Professional range, stainless steel appliances, and lovely breakfast nook. Formal dining room. Office with french doors. First floor mud room. Second floor has elegant primary bedroom with well appointed en suite bathroom including separate shower and soaking tub. Three additional generous size bedrooms and full hall bathroom. Walk in closets. Pull down walk up attic and full unfinished basement. Separate zoned heating and cooling. Lots of recessed lighting and large windows. Detached garage with attic space. This house is a 10!
Property Specifics
| Single Family | |
| — | |
| Georgian | |
| 1999 | |
| Full | |
| — | |
| No | |
| — |
| Cook | |
| — | |
| 0 / Not Applicable | |
| None | |
| Public | |
| Public Sewer | |
| 11241792 | |
| 12022150190000 |
Nearby Schools
| NAME: | DISTRICT: | DISTANCE: | |
|---|---|---|---|
|
Grade School
Theodore Roosevelt Elementary Sc |
64 | — | |
|
High School
Maine South High School |
207 | Not in DB | |
Property History
| DATE: | EVENT: | PRICE: | SOURCE: |
|---|---|---|---|
| 6 Dec, 2021 | Sold | $690,000 | MRED MLS |
| 24 Oct, 2021 | Under contract | $699,900 | MRED MLS |
| — | Last price change | $739,900 | MRED MLS |
| 8 Oct, 2021 | Listed for sale | $739,900 | MRED MLS |
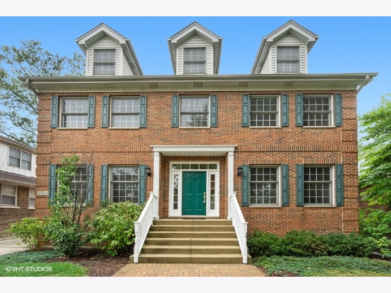
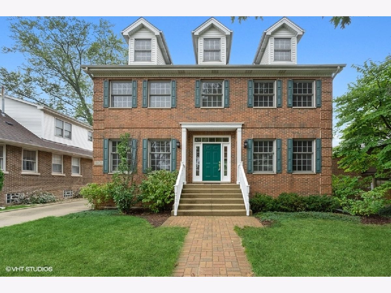
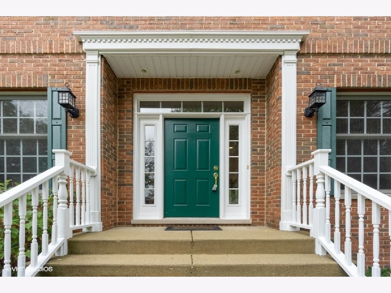
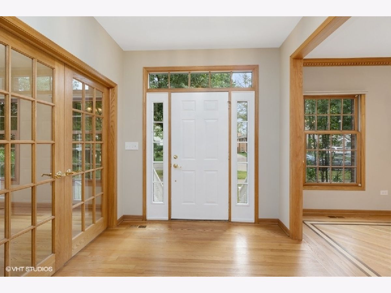
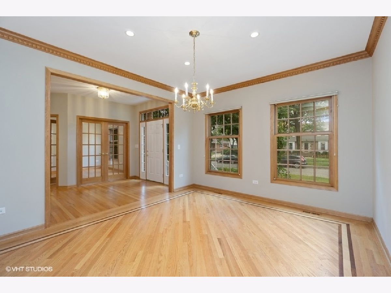
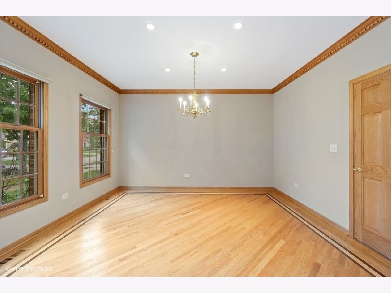
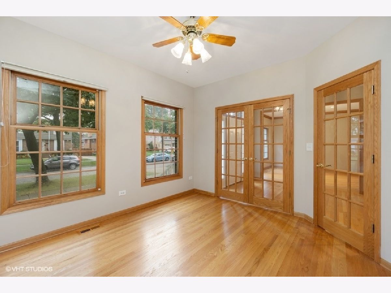
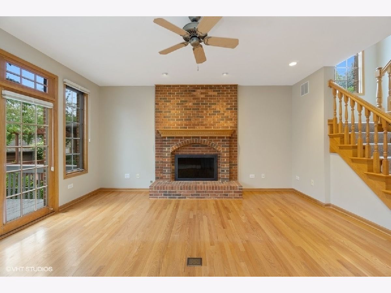
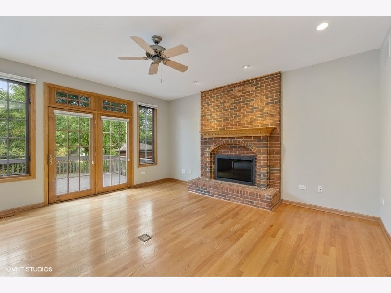
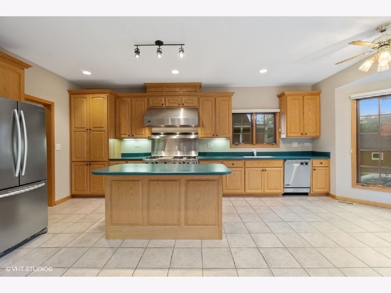
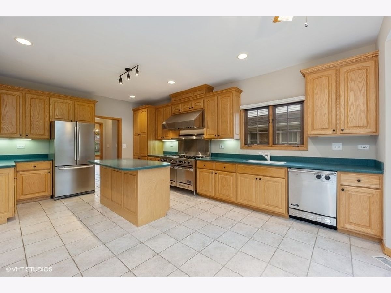
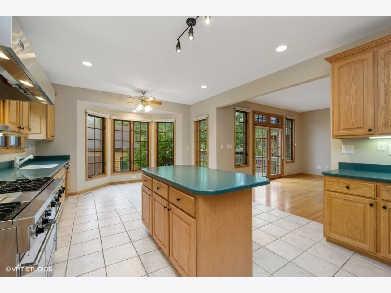
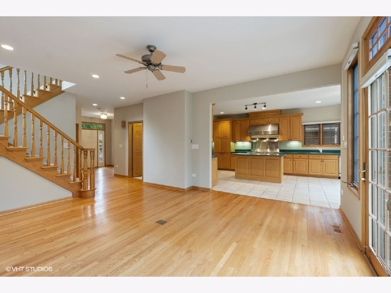
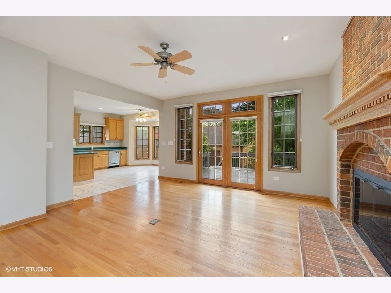
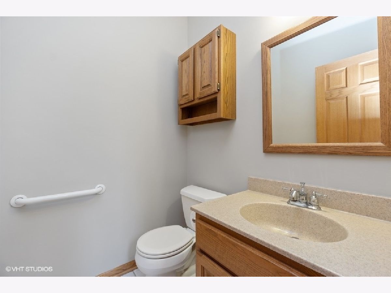
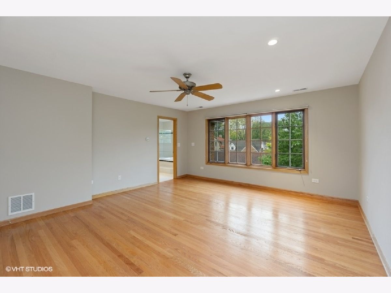
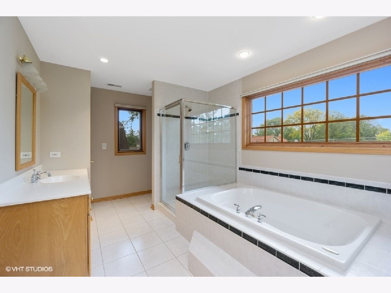
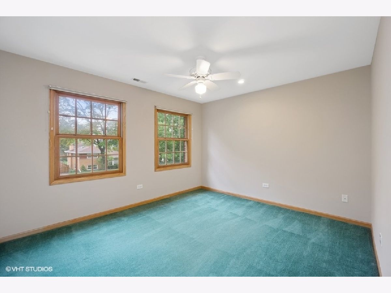
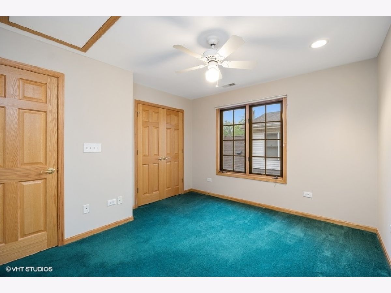
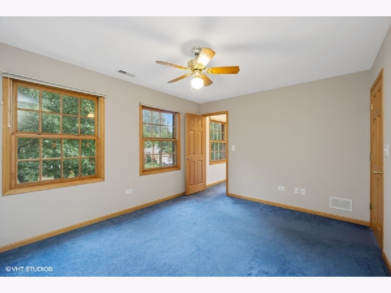
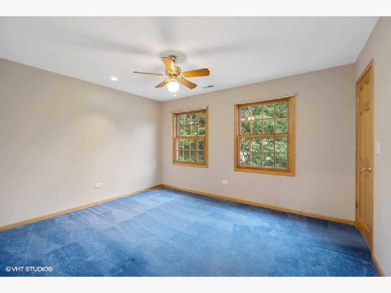
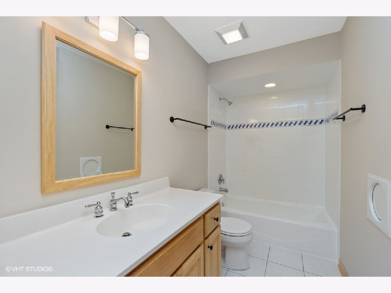
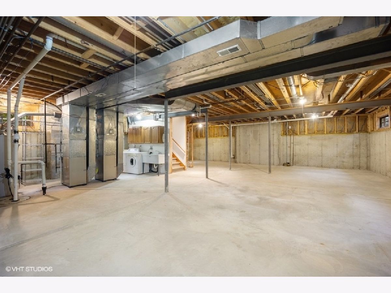
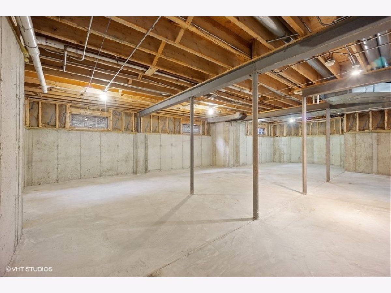
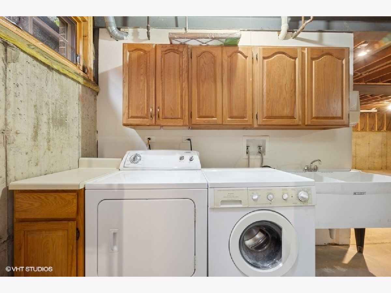
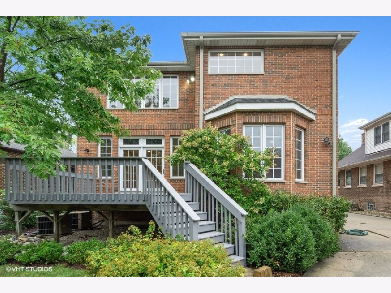
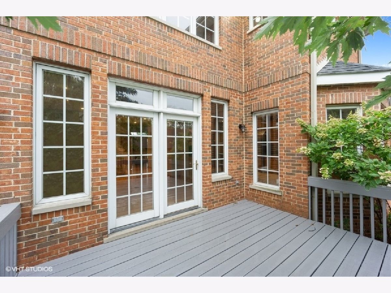
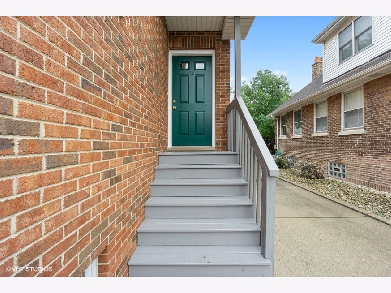
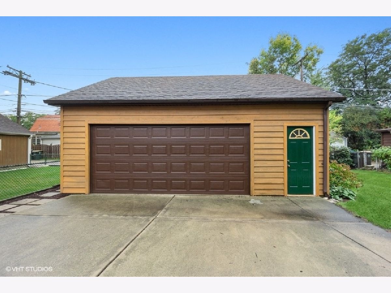
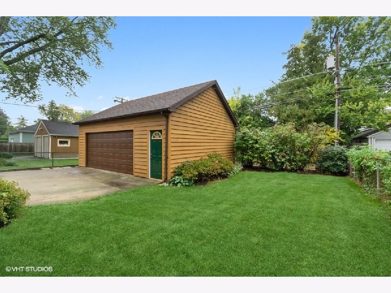
Room Specifics
Total Bedrooms: 4
Bedrooms Above Ground: 4
Bedrooms Below Ground: 0
Dimensions: —
Floor Type: Carpet
Dimensions: —
Floor Type: Carpet
Dimensions: —
Floor Type: Carpet
Full Bathrooms: 3
Bathroom Amenities: Whirlpool,Separate Shower,Double Sink,Soaking Tub
Bathroom in Basement: 0
Rooms: Office,Mud Room
Basement Description: Unfinished
Other Specifics
| 2 | |
| Concrete Perimeter | |
| Concrete | |
| Deck, Porch | |
| — | |
| 6250 | |
| Dormer,Pull Down Stair,Unfinished | |
| Full | |
| Hardwood Floors, Walk-In Closet(s), Open Floorplan, Separate Dining Room | |
| Double Oven, Range, Dishwasher, Refrigerator | |
| Not in DB | |
| Street Paved | |
| — | |
| — | |
| Wood Burning, Attached Fireplace Doors/Screen, Gas Starter |
Tax History
| Year | Property Taxes |
|---|---|
| 2021 | $16,441 |
Contact Agent
Nearby Similar Homes
Nearby Sold Comparables
Contact Agent
Listing Provided By
Coldwell Banker Realty



