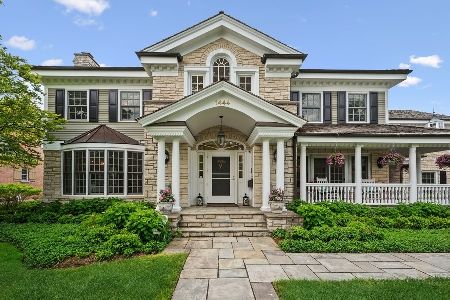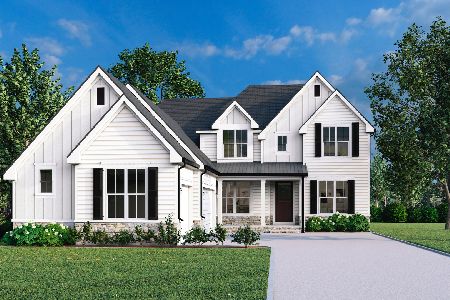1444 Kaywood Lane, Glenview, Illinois 60025
$2,172,500
|
Sold
|
|
| Status: | Closed |
| Sqft: | 6,600 |
| Cost/Sqft: | $355 |
| Beds: | 5 |
| Baths: | 7 |
| Year Built: | 1994 |
| Property Taxes: | $30,340 |
| Days On Market: | 4381 |
| Lot Size: | 0,49 |
Description
This traditional home stands above the rest w/ large scale formal rooms & amazing custom millwork. This home showcases a 2 story gallery, gourmet kitchen, family room w/ a wet bar and fireplace, stunning library with a spiral staircase leads to a private office, a luxurious master suite, & a year round sun room. Don't miss this rare opportunity to call this estate, located on 1/2 acre in Glen Oak Acres, your home.
Property Specifics
| Single Family | |
| — | |
| Traditional | |
| 1994 | |
| Full | |
| — | |
| No | |
| 0.49 |
| Cook | |
| Glen Oak Acres | |
| 125 / Annual | |
| None | |
| Lake Michigan,Public | |
| Public Sewer, Sewer-Storm | |
| 08520014 | |
| 04253170060000 |
Nearby Schools
| NAME: | DISTRICT: | DISTANCE: | |
|---|---|---|---|
|
Grade School
Lyon Elementary School |
34 | — | |
|
Middle School
Attea Middle School |
34 | Not in DB | |
|
High School
Glenbrook South High School |
225 | Not in DB | |
|
Alternate Elementary School
Pleasant Ridge Elementary School |
— | Not in DB | |
Property History
| DATE: | EVENT: | PRICE: | SOURCE: |
|---|---|---|---|
| 13 Aug, 2014 | Sold | $2,172,500 | MRED MLS |
| 6 May, 2014 | Under contract | $2,345,000 | MRED MLS |
| 20 Jan, 2014 | Listed for sale | $2,345,000 | MRED MLS |
| 10 Nov, 2021 | Sold | $1,800,000 | MRED MLS |
| 5 Oct, 2021 | Under contract | $1,999,999 | MRED MLS |
| 9 Sep, 2021 | Listed for sale | $1,999,999 | MRED MLS |
Room Specifics
Total Bedrooms: 5
Bedrooms Above Ground: 5
Bedrooms Below Ground: 0
Dimensions: —
Floor Type: Carpet
Dimensions: —
Floor Type: Carpet
Dimensions: —
Floor Type: Carpet
Dimensions: —
Floor Type: —
Full Bathrooms: 7
Bathroom Amenities: Whirlpool,Separate Shower,Steam Shower,Double Sink
Bathroom in Basement: 1
Rooms: Bedroom 5,Breakfast Room,Foyer,Gallery,Game Room,Library,Office,Recreation Room,Sitting Room,Heated Sun Room
Basement Description: Finished,Exterior Access
Other Specifics
| 3 | |
| Concrete Perimeter | |
| Brick | |
| Patio, Porch, Storms/Screens | |
| Corner Lot,Landscaped,Wooded | |
| 116 X 174 X 118 X 167 | |
| Pull Down Stair | |
| Full | |
| Vaulted/Cathedral Ceilings, Skylight(s), Bar-Wet, Hardwood Floors, First Floor Laundry, First Floor Full Bath | |
| Double Oven, Range, Microwave, Dishwasher, High End Refrigerator, Freezer, Washer, Dryer, Disposal, Wine Refrigerator | |
| Not in DB | |
| Street Lights, Street Paved | |
| — | |
| — | |
| Wood Burning, Gas Log, Gas Starter |
Tax History
| Year | Property Taxes |
|---|---|
| 2014 | $30,340 |
| 2021 | $32,278 |
Contact Agent
Nearby Similar Homes
Nearby Sold Comparables
Contact Agent
Listing Provided By
Coldwell Banker Residential











