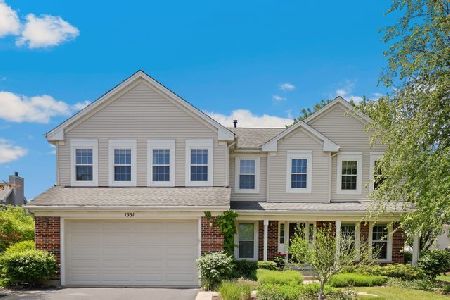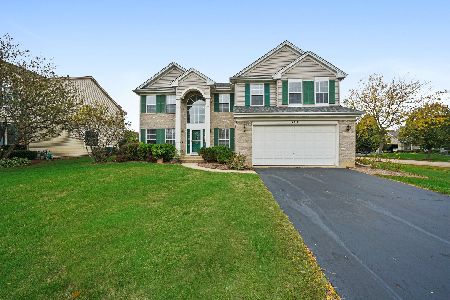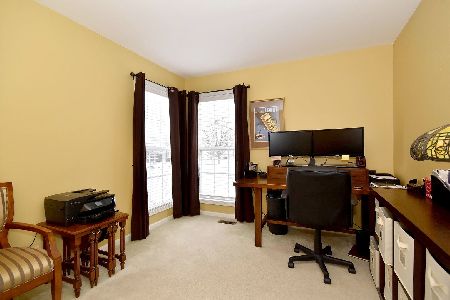1410 Lancaster Lane, Algonquin, Illinois 60102
$395,000
|
Sold
|
|
| Status: | Closed |
| Sqft: | 0 |
| Cost/Sqft: | — |
| Beds: | 5 |
| Baths: | 3 |
| Year Built: | 1997 |
| Property Taxes: | $7,030 |
| Days On Market: | 6976 |
| Lot Size: | 0,00 |
Description
Enjoy 4000+ finished sq ft of living space! Settled on the quietest street in Willoughby, this home offers a two story family room w/floor to ceiling, brick FP. HW flrs in gourmet kit w/granite island, SS appl., planning desk & pantry. 1st flr den or office. Mstr bdr offers double closets & luxury bath w/whirlpool tub. Full, finished, English bsmt w/library, rec room & bdr. Large deck - perfect for entertaining!
Property Specifics
| Single Family | |
| — | |
| — | |
| 1997 | |
| — | |
| EASTMOORE | |
| No | |
| 0 |
| Kane | |
| Willoughby Farms | |
| 150 / Annual | |
| — | |
| — | |
| — | |
| 06360849 | |
| 0304352033 |
Nearby Schools
| NAME: | DISTRICT: | DISTANCE: | |
|---|---|---|---|
|
Grade School
Westfield Community School |
300 | — | |
|
Middle School
Westfield Community School |
300 | Not in DB | |
|
High School
H D Jacobs High School |
300 | Not in DB | |
Property History
| DATE: | EVENT: | PRICE: | SOURCE: |
|---|---|---|---|
| 27 Apr, 2007 | Sold | $395,000 | MRED MLS |
| 23 Mar, 2007 | Under contract | $405,000 | MRED MLS |
| — | Last price change | $409,900 | MRED MLS |
| 16 Dec, 2006 | Listed for sale | $409,900 | MRED MLS |
Room Specifics
Total Bedrooms: 5
Bedrooms Above Ground: 5
Bedrooms Below Ground: 0
Dimensions: —
Floor Type: —
Dimensions: —
Floor Type: —
Dimensions: —
Floor Type: —
Dimensions: —
Floor Type: —
Full Bathrooms: 3
Bathroom Amenities: Whirlpool,Separate Shower,Double Sink
Bathroom in Basement: 0
Rooms: —
Basement Description: —
Other Specifics
| 3 | |
| — | |
| — | |
| — | |
| — | |
| 80 X 150 | |
| Unfinished | |
| — | |
| — | |
| — | |
| Not in DB | |
| — | |
| — | |
| — | |
| — |
Tax History
| Year | Property Taxes |
|---|---|
| 2007 | $7,030 |
Contact Agent
Nearby Similar Homes
Nearby Sold Comparables
Contact Agent
Listing Provided By
RE/MAX Unlimited Northwest






