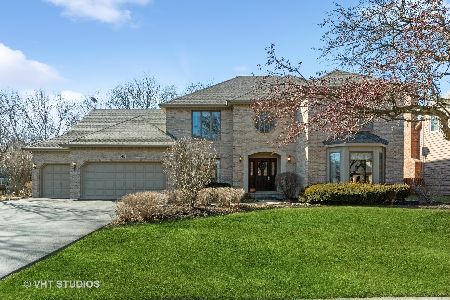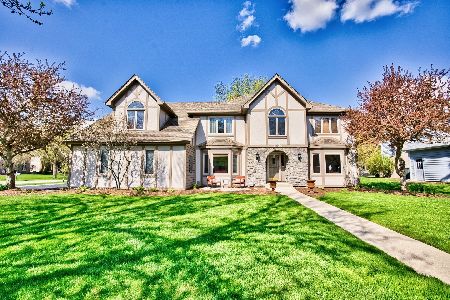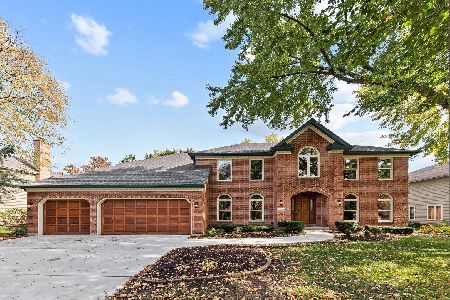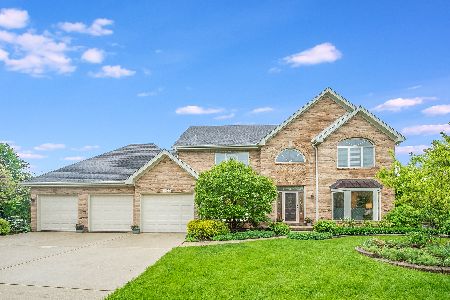1421 Durness Court, Naperville, Illinois 60565
$516,000
|
Sold
|
|
| Status: | Closed |
| Sqft: | 3,219 |
| Cost/Sqft: | $163 |
| Beds: | 4 |
| Baths: | 3 |
| Year Built: | 1988 |
| Property Taxes: | $10,929 |
| Days On Market: | 3588 |
| Lot Size: | 0,34 |
Description
COME CHECK THIS OUT!! HOUSE BEAUTIFUL!! Located on sought after quiet & secluded cul-de-sac lot! Dramatic two story foyer leads to den w/built in shelving. Large LR w/crown molding opens to formal DR. You'll love entertaining in the inviting kitchen featuring SS appls, granite counters, sep cook top, double wall ovens & custom lighting which opens to the warm & cozy fam rm w/vltd ceiling, skylights, brick-wood burning frplc & custom bow window with views of the professionally landscaped yard. Sun filled mstr ste boasts tray ceiling & leads to luxury bath w/whirlpool tub, sep shower, dual vanity & WIC. Fin bsmt for extra living space is great for playroom or home entertainment theater with still plenty of storage. Enjoy summer barbecues on custom deck that steps down to unique brick patio w/fire pit that incl built-in gas line. ALL NEW Marvin windows in 2013, refinished hrdwd flrs, newer carpet, freshly painted, H20 heater in 2013, 2 furnaces & 2 AC units. Home Sweet Home!!
Property Specifics
| Single Family | |
| — | |
| Traditional | |
| 1988 | |
| Partial | |
| — | |
| No | |
| 0.34 |
| Du Page | |
| Brighton Ridge | |
| 150 / Annual | |
| None | |
| Lake Michigan,Public | |
| Public Sewer | |
| 09213077 | |
| 0725307032 |
Nearby Schools
| NAME: | DISTRICT: | DISTANCE: | |
|---|---|---|---|
|
Grade School
Owen Elementary School |
204 | — | |
|
Middle School
Still Middle School |
204 | Not in DB | |
|
High School
Waubonsie Valley High School |
204 | Not in DB | |
Property History
| DATE: | EVENT: | PRICE: | SOURCE: |
|---|---|---|---|
| 2 Aug, 2016 | Sold | $516,000 | MRED MLS |
| 16 Jun, 2016 | Under contract | $524,900 | MRED MLS |
| — | Last price change | $539,900 | MRED MLS |
| 2 May, 2016 | Listed for sale | $539,900 | MRED MLS |
Room Specifics
Total Bedrooms: 4
Bedrooms Above Ground: 4
Bedrooms Below Ground: 0
Dimensions: —
Floor Type: Carpet
Dimensions: —
Floor Type: Carpet
Dimensions: —
Floor Type: Carpet
Full Bathrooms: 3
Bathroom Amenities: Whirlpool,Separate Shower,Double Sink
Bathroom in Basement: 0
Rooms: Den,Recreation Room
Basement Description: Finished
Other Specifics
| 3 | |
| Concrete Perimeter | |
| Asphalt | |
| Deck, Brick Paver Patio, Storms/Screens | |
| Cul-De-Sac,Landscaped | |
| 99X148 | |
| — | |
| Full | |
| Vaulted/Cathedral Ceilings, Skylight(s), Hardwood Floors, First Floor Laundry | |
| Double Oven, Microwave, Dishwasher, Refrigerator, Washer, Dryer, Disposal, Stainless Steel Appliance(s) | |
| Not in DB | |
| — | |
| — | |
| — | |
| Wood Burning, Attached Fireplace Doors/Screen, Gas Log, Gas Starter |
Tax History
| Year | Property Taxes |
|---|---|
| 2016 | $10,929 |
Contact Agent
Nearby Similar Homes
Nearby Sold Comparables
Contact Agent
Listing Provided By
Coldwell Banker The Real Estate Group







