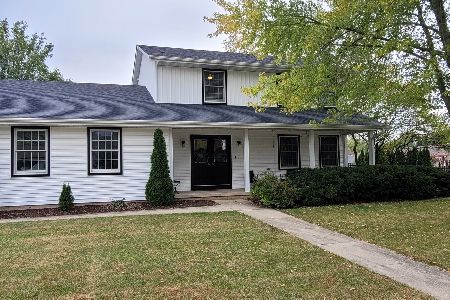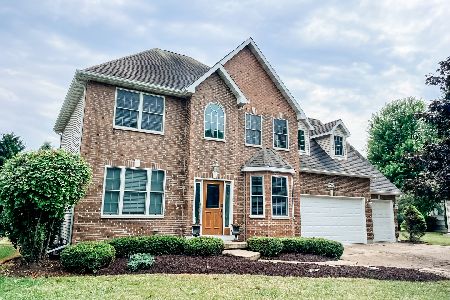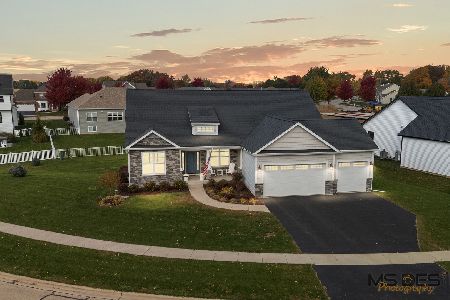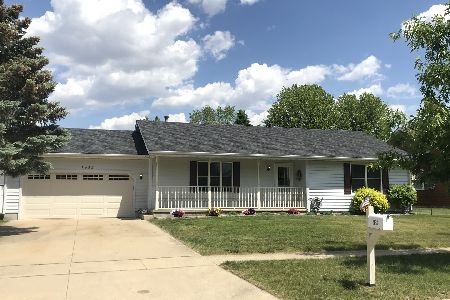1421 John Street, Sycamore, Illinois 60178
$210,000
|
Sold
|
|
| Status: | Closed |
| Sqft: | 0 |
| Cost/Sqft: | — |
| Beds: | 3 |
| Baths: | 3 |
| Year Built: | 1990 |
| Property Taxes: | $5,488 |
| Days On Market: | 6131 |
| Lot Size: | 0,00 |
Description
Great flr plan & very spacious! Living Rm features vaulted ceiling & built-in shelf. French doors lead to sunroom which could also be used as an office. Eat-In kitchen w/newer appliances, & a separate dining rm. First flr laundry/mudroom w/lots of cabinets. Master BR has large walk-In closet & private bath. Need storage? You'll be impressed with the many storage closets in the bsmt! 2 car garage & New roof in 08.
Property Specifics
| Single Family | |
| — | |
| Ranch | |
| 1990 | |
| Partial | |
| — | |
| No | |
| — |
| De Kalb | |
| Maple Terrace | |
| 0 / Not Applicable | |
| None | |
| Public | |
| Public Sewer | |
| 07175395 | |
| 0629147014 |
Property History
| DATE: | EVENT: | PRICE: | SOURCE: |
|---|---|---|---|
| 14 Aug, 2009 | Sold | $210,000 | MRED MLS |
| 13 Jul, 2009 | Under contract | $210,000 | MRED MLS |
| 31 Mar, 2009 | Listed for sale | $210,000 | MRED MLS |
Room Specifics
Total Bedrooms: 3
Bedrooms Above Ground: 3
Bedrooms Below Ground: 0
Dimensions: —
Floor Type: Carpet
Dimensions: —
Floor Type: Carpet
Full Bathrooms: 3
Bathroom Amenities: —
Bathroom in Basement: 0
Rooms: Sitting Room,Sun Room,Utility Room-1st Floor
Basement Description: —
Other Specifics
| 2 | |
| Concrete Perimeter | |
| Concrete | |
| — | |
| — | |
| 81X125 | |
| — | |
| Yes | |
| — | |
| Range, Dishwasher, Refrigerator | |
| Not in DB | |
| Sidewalks, Street Paved | |
| — | |
| — | |
| — |
Tax History
| Year | Property Taxes |
|---|---|
| 2009 | $5,488 |
Contact Agent
Nearby Similar Homes
Nearby Sold Comparables
Contact Agent
Listing Provided By
Century 21 Elsner Realty








