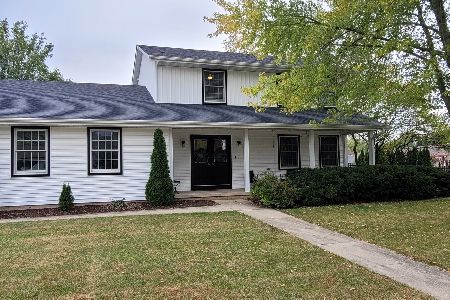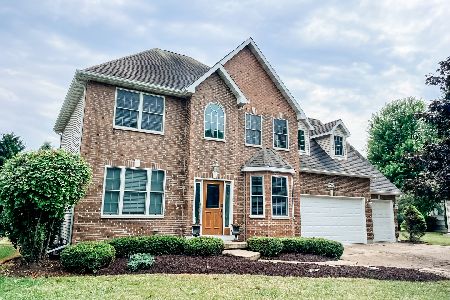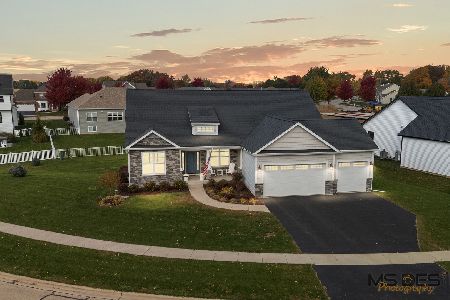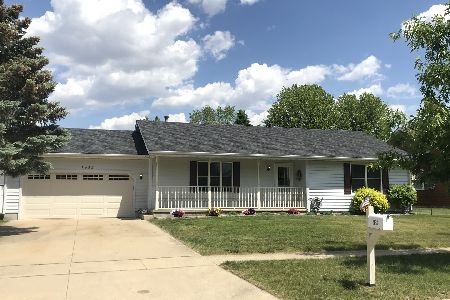1422 William Street, Sycamore, Illinois 60178
$295,000
|
Sold
|
|
| Status: | Closed |
| Sqft: | 1,846 |
| Cost/Sqft: | $154 |
| Beds: | 3 |
| Baths: | 3 |
| Year Built: | 1991 |
| Property Taxes: | $6,489 |
| Days On Market: | 1003 |
| Lot Size: | 0,23 |
Description
MULITPLE OFFERS - HIGHEST AND BEST DUE BY MONDAY APRIL 17 BY 10:00 A.M. (note, no showings on Monday). Wonderful 3 bedroom ranch home in the desirable Maple Terrace subdivision. Home offers 1846 square feet with a full basement! Main level features vinyl plank flooring throughout that is kid and pet friendly and provides for easy maintenance! The freshly painted living room boasts a floor to ceiling brick fireplace and vaulted ceiling with recessed lighting and ceiling fan. The spacious, freshly painted, kitchen offers a table eating area, breakfast bar and ample cabinet and counterspace. Several cabinets have pull out shelves and there are 2 pantry closets! Convenient 1st floor laundry located between the kitchen and the 2 car garage. Bedrooms 2 and 3 are nice sized, offer large closets and share the full hall bath. The freshly painted primary bedroom offers 2 closets and an en suite that features a walk in / roll in ceramic tiled shower and ceramic flooring. Looking for more living space - then head on down to the full basement that offers a finished rec room, an additional full bath and large storage area. Concrete driveway and fully fenced backyard! Well cared for home that is move in ready and located in a well established neighborhood. Just blocks from Larson Park (24 acres, playground, paths, etc) shopping and downtown Sycamore!!
Property Specifics
| Single Family | |
| — | |
| — | |
| 1991 | |
| — | |
| — | |
| No | |
| 0.23 |
| De Kalb | |
| Maple Terrace | |
| — / Not Applicable | |
| — | |
| — | |
| — | |
| 11749994 | |
| 0629147006 |
Property History
| DATE: | EVENT: | PRICE: | SOURCE: |
|---|---|---|---|
| 30 May, 2023 | Sold | $295,000 | MRED MLS |
| 17 Apr, 2023 | Under contract | $284,900 | MRED MLS |
| 14 Apr, 2023 | Listed for sale | $284,900 | MRED MLS |

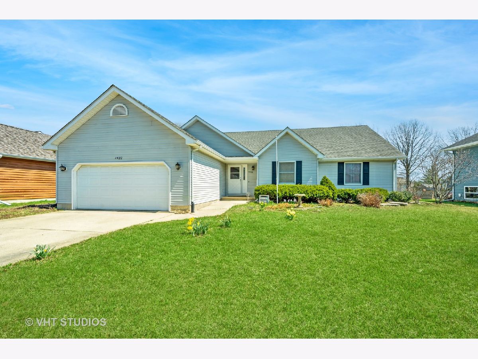
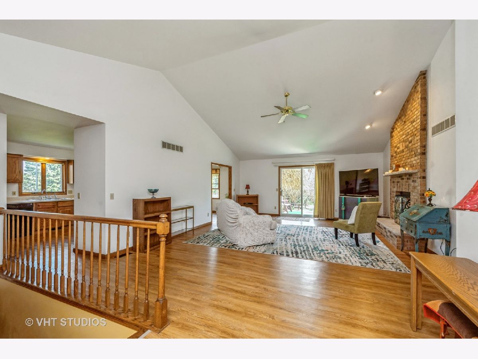
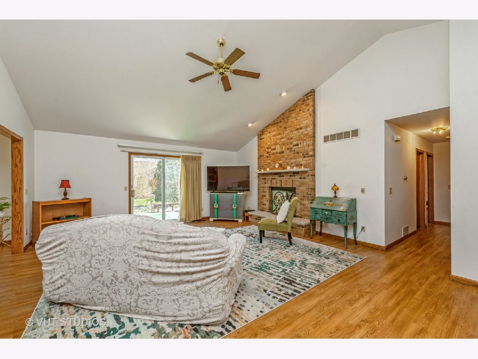
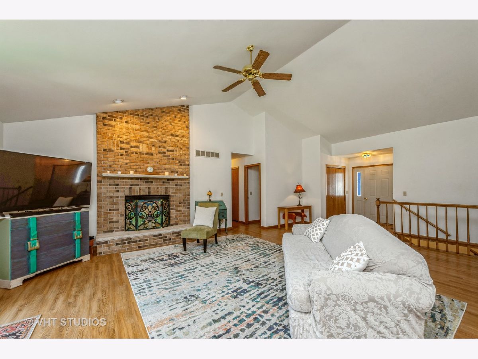
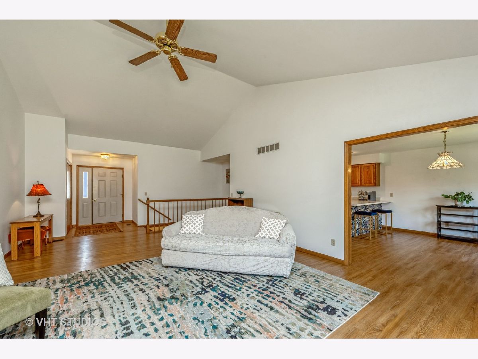
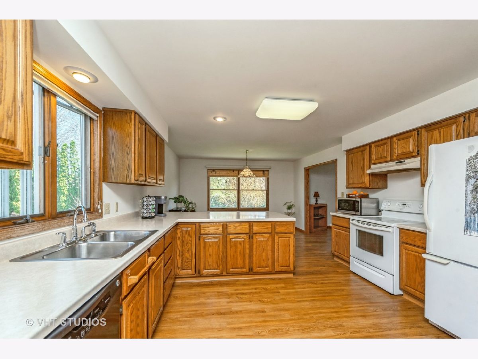
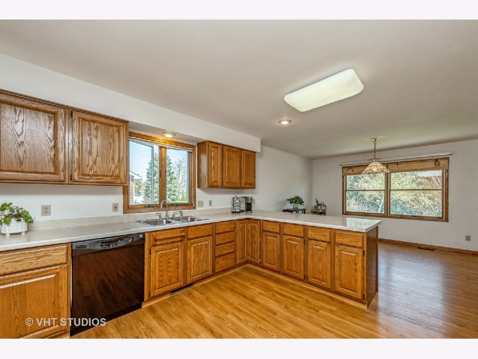
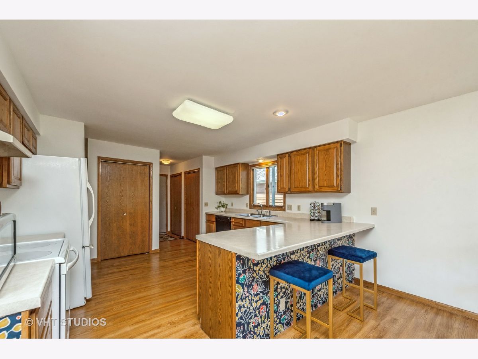
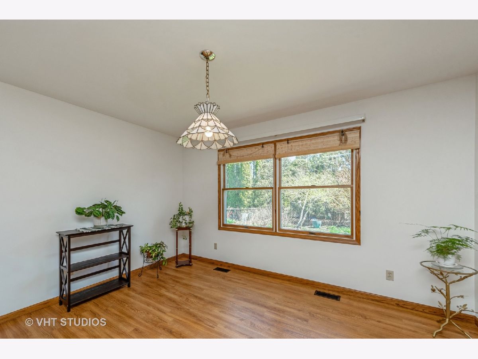
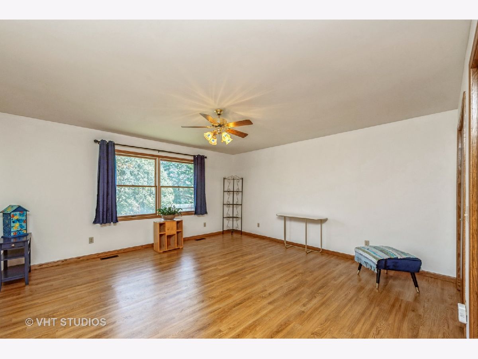
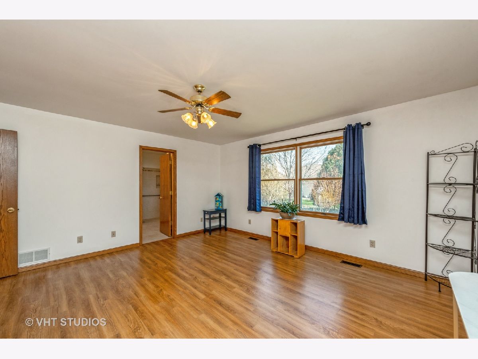
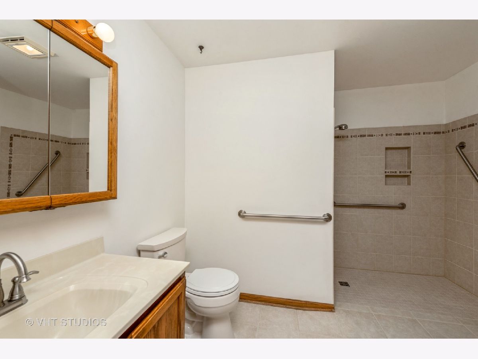
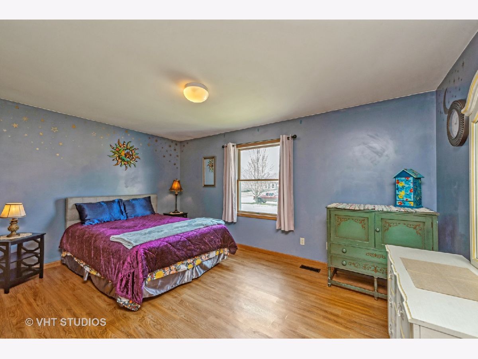
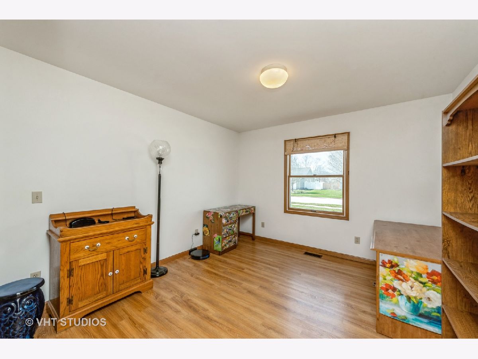
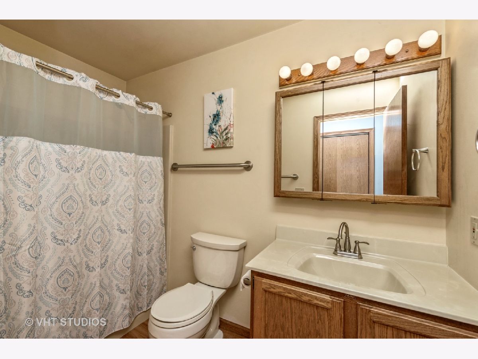
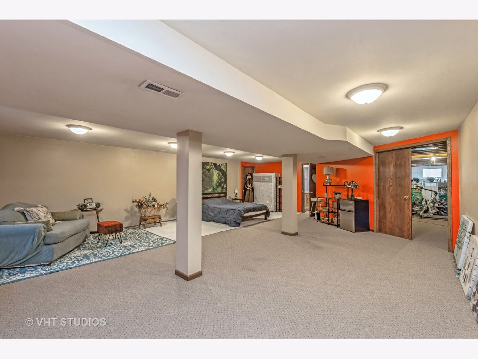
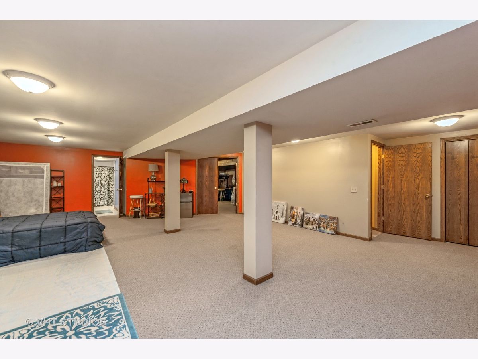
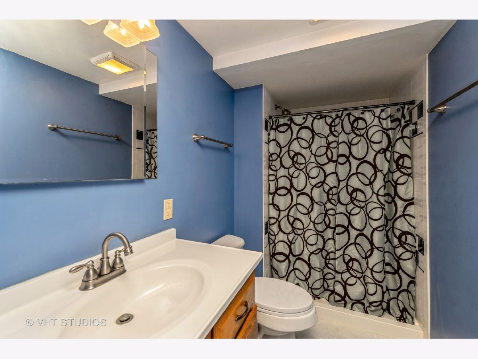
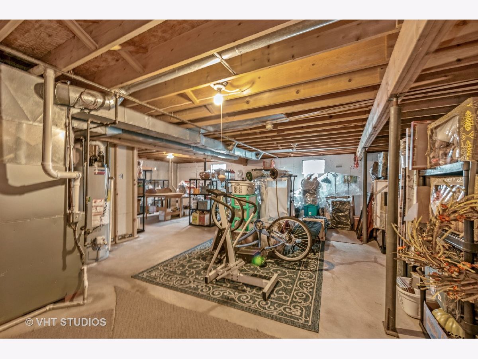
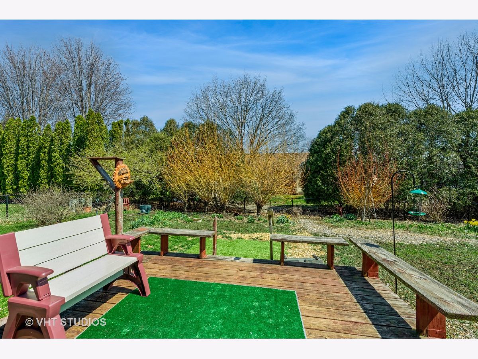
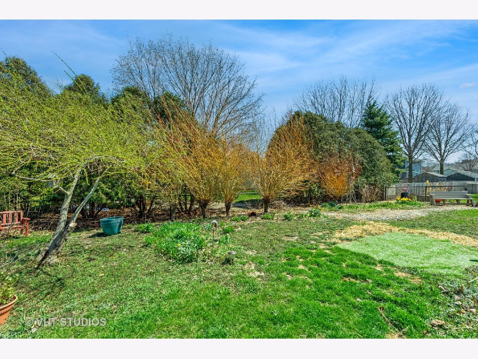
Room Specifics
Total Bedrooms: 3
Bedrooms Above Ground: 3
Bedrooms Below Ground: 0
Dimensions: —
Floor Type: —
Dimensions: —
Floor Type: —
Full Bathrooms: 3
Bathroom Amenities: Handicap Shower
Bathroom in Basement: 1
Rooms: —
Basement Description: Partially Finished
Other Specifics
| 2 | |
| — | |
| Concrete | |
| — | |
| — | |
| 125X81 | |
| — | |
| — | |
| — | |
| — | |
| Not in DB | |
| — | |
| — | |
| — | |
| — |
Tax History
| Year | Property Taxes |
|---|---|
| 2023 | $6,489 |
Contact Agent
Nearby Similar Homes
Nearby Sold Comparables
Contact Agent
Listing Provided By
Baird & Warner Fox Valley - Geneva

