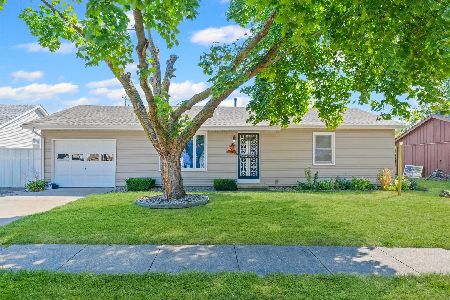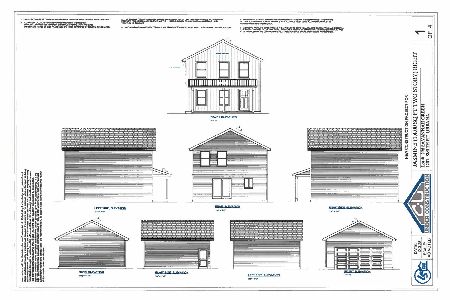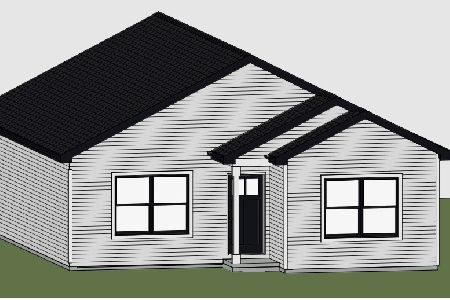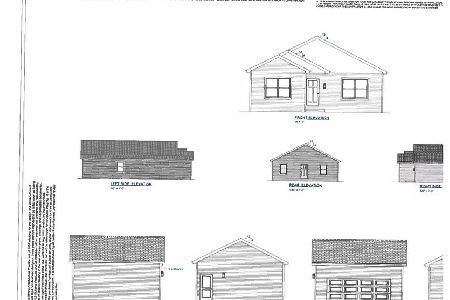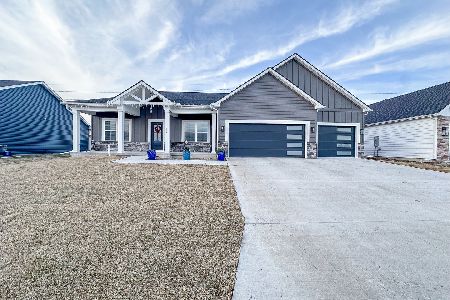1501 Ogelthorpe, Urbana, Illinois 61802
$140,000
|
Sold
|
|
| Status: | Closed |
| Sqft: | 1,940 |
| Cost/Sqft: | $73 |
| Beds: | 3 |
| Baths: | 3 |
| Year Built: | 2003 |
| Property Taxes: | $3,598 |
| Days On Market: | 4925 |
| Lot Size: | 0,00 |
Description
This "Suitor V" plan is the perfect fit for those willing to trade a 4th upstairs bedroom for a jumbo master bedroom, large secondary bedrooms & 2nd floor laundry. This plan offers a traditional, but open, 1st floor layout. Flooring upgrades include solid hardwood flooring in the formal dining room and 45 degree angle installed ceramic tile in the foyer, bathrooms & kitchen. The basement is constructed of engineered Superior Walls, which are pre-insulated, ready for running wires & putting up drywall. An egress window provides a perfect spot for a future 4th bedroom. The house was constructed to Energy Star standards, featuring high-efficiency HVAC, water heater & premium Andersen windows. This home is in excellent condition from top to bottom & is move-in ready. See hi-res photo gallery!
Property Specifics
| Single Family | |
| — | |
| — | |
| 2003 | |
| Full | |
| — | |
| No | |
| — |
| Champaign | |
| Savannah Green | |
| 60 / Annual | |
| — | |
| Public | |
| Public Sewer | |
| 09422333 | |
| 912115386027 |
Property History
| DATE: | EVENT: | PRICE: | SOURCE: |
|---|---|---|---|
| 12 Apr, 2013 | Sold | $140,000 | MRED MLS |
| 16 Feb, 2013 | Under contract | $141,900 | MRED MLS |
| — | Last price change | $148,000 | MRED MLS |
| 24 Jul, 2012 | Listed for sale | $0 | MRED MLS |
Room Specifics
Total Bedrooms: 3
Bedrooms Above Ground: 3
Bedrooms Below Ground: 0
Dimensions: —
Floor Type: Carpet
Dimensions: —
Floor Type: —
Full Bathrooms: 3
Bathroom Amenities: —
Bathroom in Basement: —
Rooms: Walk In Closet
Basement Description: Partially Finished
Other Specifics
| 2.5 | |
| — | |
| — | |
| Patio | |
| — | |
| 51.5'X119.5' | |
| — | |
| Full | |
| — | |
| Dishwasher, Disposal, Microwave, Range, Refrigerator | |
| Not in DB | |
| Sidewalks | |
| — | |
| — | |
| Gas Log |
Tax History
| Year | Property Taxes |
|---|---|
| 2013 | $3,598 |
Contact Agent
Nearby Similar Homes
Nearby Sold Comparables
Contact Agent
Listing Provided By
RE/MAX REALTY ASSOCIATES-CHA

