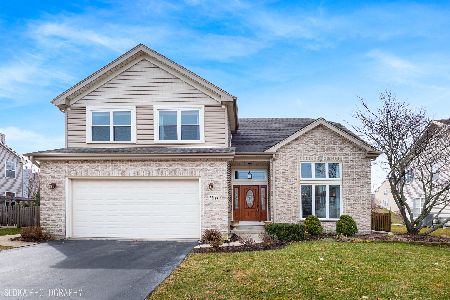1421 Westbourne Parkway, Algonquin, Illinois 60102
$320,000
|
Sold
|
|
| Status: | Closed |
| Sqft: | 3,100 |
| Cost/Sqft: | $105 |
| Beds: | 4 |
| Baths: | 3 |
| Year Built: | 1996 |
| Property Taxes: | $9,274 |
| Days On Market: | 3652 |
| Lot Size: | 0,23 |
Description
SELLERS HAVE DECIDED IT'S TIME TO MOVE ON TO SOMETHING SMALLER!! Tak advantage of the best deal in Willoughby Farms right now... NOW IS THE TIME TO GET A GREAT DEAL ON THIS BEAUTIFUL HOME W/OPEN FLOOR PLAN!! Formal living room w/ bay window-gleaming hardwood floors in entry, dining room & kitchen. Kitchen w/Granite Counter tops, SS Appliances, Oak Cabinets & large Island with breakfast bar overlooks sun-drenched 2 Story FR w/ Fireplace. 1st floor Den could be used as 5th Bedroom-- Master Bedroom Suite offers sitting area, Walk-In Closets, Luxury Bath w/Jacuzzi Tub, Sep. Shower & Dbl Vanity which makes the perfect retreat. Finished Basement is the perfect place for entertaining w/built-in surround sound. Back yard has brick paver patio leading to gorgeous gazebo to enjoy the spring & summer. There is also a security system and invisible fence!! Not ready to buy--ask me about how you can rent this beautiful home.
Property Specifics
| Single Family | |
| — | |
| Traditional | |
| 1996 | |
| Full | |
| ULTIMA | |
| No | |
| 0.23 |
| Kane | |
| Willoughby Farms Estates | |
| 210 / Annual | |
| None | |
| Public | |
| Sewer-Storm | |
| 09121611 | |
| 0304352009 |
Nearby Schools
| NAME: | DISTRICT: | DISTANCE: | |
|---|---|---|---|
|
Grade School
Westfield Community School |
300 | — | |
|
Middle School
Westfield Community School |
300 | Not in DB | |
|
High School
H D Jacobs High School |
300 | Not in DB | |
Property History
| DATE: | EVENT: | PRICE: | SOURCE: |
|---|---|---|---|
| 31 Aug, 2016 | Sold | $320,000 | MRED MLS |
| 7 Jul, 2016 | Under contract | $325,000 | MRED MLS |
| — | Last price change | $332,000 | MRED MLS |
| 21 Jan, 2016 | Listed for sale | $369,900 | MRED MLS |
Room Specifics
Total Bedrooms: 4
Bedrooms Above Ground: 4
Bedrooms Below Ground: 0
Dimensions: —
Floor Type: Carpet
Dimensions: —
Floor Type: Carpet
Dimensions: —
Floor Type: Carpet
Full Bathrooms: 3
Bathroom Amenities: Whirlpool,Separate Shower,Double Sink
Bathroom in Basement: 0
Rooms: Den,Foyer,Mud Room,Recreation Room
Basement Description: Finished
Other Specifics
| 3 | |
| Concrete Perimeter | |
| Asphalt | |
| Patio, Porch, Gazebo, Brick Paver Patio, Storms/Screens | |
| Landscaped | |
| 77X140 | |
| — | |
| Full | |
| Vaulted/Cathedral Ceilings, Skylight(s), Hardwood Floors, First Floor Bedroom | |
| Range, Microwave, Dishwasher, Refrigerator, Washer, Dryer, Stainless Steel Appliance(s) | |
| Not in DB | |
| Sidewalks, Street Lights, Street Paved | |
| — | |
| — | |
| Gas Log, Gas Starter |
Tax History
| Year | Property Taxes |
|---|---|
| 2016 | $9,274 |
Contact Agent
Nearby Similar Homes
Nearby Sold Comparables
Contact Agent
Listing Provided By
Century 21 Affiliated





