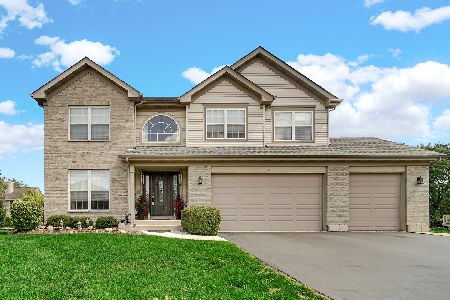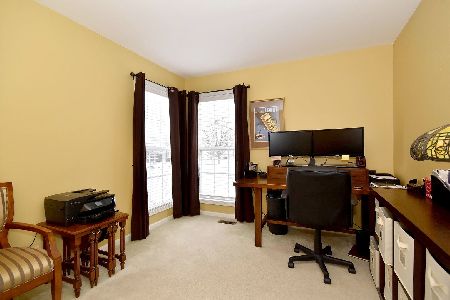8 Lancaster Court, Algonquin, Illinois 60102
$345,000
|
Sold
|
|
| Status: | Closed |
| Sqft: | 4,600 |
| Cost/Sqft: | $76 |
| Beds: | 5 |
| Baths: | 4 |
| Year Built: | 1998 |
| Property Taxes: | $9,685 |
| Days On Market: | 2679 |
| Lot Size: | 0,32 |
Description
Situated On A Quiet Cul-De-Sac Lot Is This Bright And Airy Home With A Wonderful Open Floor Plan!! Large liv. rm, dining rm, Family sized kitchen offering hardwood floors, ss appliances, tons of counter & cabinet space, large center island/breakfst bar, planning desk, eating area with door leading to deck overlooking above ground pool and pretty yard. 1st floor bedroom with adjacent bath with a walk-in shower is perfect in-law. Upstairs is the open hall which overlooks the 2 story foyer and family room with brick fireplace and large windows. Huge mstr bdr with room for sitting area offers his & hers walk-in closets & private bath w/double vanities, whlpl tub & sep shower. Finishing off upstairs are 3 additional bedrooms all generous in size with plenty of closets space, a hall bath with double sink vanity Plus a lrge linen clst. A Fin walk-out bmnt offers large rec rm, 1/2 bath & bar area. Also included is 2 50 gallon hot water heaters, a newer air conditioner & humidifier. NICE!!
Property Specifics
| Single Family | |
| — | |
| Colonial | |
| 1998 | |
| Full,Walkout | |
| ULTIMA | |
| No | |
| 0.32 |
| Kane | |
| Willoughby Farms | |
| 220 / Annual | |
| Other | |
| Public | |
| Public Sewer | |
| 10090817 | |
| 0304352020 |
Nearby Schools
| NAME: | DISTRICT: | DISTANCE: | |
|---|---|---|---|
|
Grade School
Westfield Community School |
300 | — | |
|
Middle School
Westfield Community School |
300 | Not in DB | |
|
High School
H D Jacobs High School |
300 | Not in DB | |
Property History
| DATE: | EVENT: | PRICE: | SOURCE: |
|---|---|---|---|
| 10 Dec, 2010 | Sold | $345,000 | MRED MLS |
| 31 Oct, 2010 | Under contract | $369,900 | MRED MLS |
| — | Last price change | $374,900 | MRED MLS |
| 6 Jul, 2010 | Listed for sale | $374,900 | MRED MLS |
| 19 Feb, 2019 | Sold | $345,000 | MRED MLS |
| 23 Nov, 2018 | Under contract | $350,000 | MRED MLS |
| — | Last price change | $359,900 | MRED MLS |
| 20 Sep, 2018 | Listed for sale | $364,900 | MRED MLS |
Room Specifics
Total Bedrooms: 5
Bedrooms Above Ground: 5
Bedrooms Below Ground: 0
Dimensions: —
Floor Type: Carpet
Dimensions: —
Floor Type: Carpet
Dimensions: —
Floor Type: Carpet
Dimensions: —
Floor Type: —
Full Bathrooms: 4
Bathroom Amenities: Separate Shower,Double Sink
Bathroom in Basement: 1
Rooms: Bedroom 5,Recreation Room
Basement Description: Finished
Other Specifics
| 3 | |
| Concrete Perimeter | |
| Asphalt | |
| Deck, Patio, Above Ground Pool | |
| Cul-De-Sac,Landscaped | |
| 113X93X64X123 | |
| — | |
| Full | |
| Vaulted/Cathedral Ceilings, Bar-Dry, Hardwood Floors, First Floor Bedroom, First Floor Full Bath | |
| Range, Microwave, Dishwasher, Refrigerator, Disposal | |
| Not in DB | |
| Sidewalks, Street Paved | |
| — | |
| — | |
| Wood Burning, Gas Log, Gas Starter |
Tax History
| Year | Property Taxes |
|---|---|
| 2010 | $8,533 |
| 2019 | $9,685 |
Contact Agent
Nearby Similar Homes
Nearby Sold Comparables
Contact Agent
Listing Provided By
RE/MAX Unlimited Northwest





