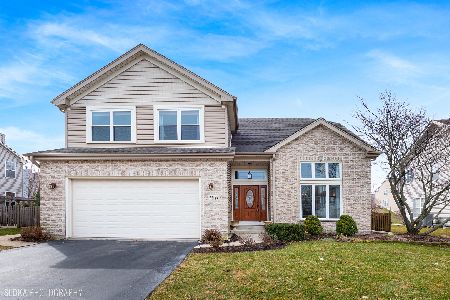1441 Westbourne Parkway, Algonquin, Illinois 60102
$339,000
|
Sold
|
|
| Status: | Closed |
| Sqft: | 2,700 |
| Cost/Sqft: | $126 |
| Beds: | 3 |
| Baths: | 3 |
| Year Built: | 1996 |
| Property Taxes: | $7,769 |
| Days On Market: | 2139 |
| Lot Size: | 0,23 |
Description
One of a kind beautiful home in sought after Willoughby Farms Subdivision. This welcoming 2 story offers 3 BR's, 2.5 BA, and a loft. Living room w/ custom fireplace wall, and formal dining room. Office or 4th bdrm on the 1st floor, bright and neutral w/ vaulted ceilings, whole house freshly painted, large kitchen with a center island and plenty of cabinetry, stainless steel appliances and eating area that leads to open family room and 3 season room with heat. The master suite features upgraded master bath that will wow you, soaker tub and separate shower, dual sinks, travertine tile and granite. Walk in closet has custom closet system. In addition to all these features there is a finished basement and walk in crawl space for storage. This meticulously maintained home is move-in ready. New HVAC 2018, new windows, siding, & roof 2011, Newly stained deck 2018 off the 3 season room. Minutes to Metra, and interstate, shopping nearby. Too Much to List. MUST SEE!
Property Specifics
| Single Family | |
| — | |
| Traditional | |
| 1996 | |
| Partial | |
| MADISON | |
| No | |
| 0.23 |
| Kane | |
| Willoughby Farms | |
| 220 / Annual | |
| None | |
| Public | |
| Public Sewer | |
| 10660115 | |
| 0304352007 |
Nearby Schools
| NAME: | DISTRICT: | DISTANCE: | |
|---|---|---|---|
|
Grade School
Westfield Community School |
300 | — | |
|
Middle School
Westfield Community School |
300 | Not in DB | |
|
High School
H D Jacobs High School |
300 | Not in DB | |
Property History
| DATE: | EVENT: | PRICE: | SOURCE: |
|---|---|---|---|
| 19 Jun, 2020 | Sold | $339,000 | MRED MLS |
| 27 Mar, 2020 | Under contract | $339,900 | MRED MLS |
| 13 Mar, 2020 | Listed for sale | $339,900 | MRED MLS |
| 26 Apr, 2021 | Sold | $396,000 | MRED MLS |
| 7 Mar, 2021 | Under contract | $379,900 | MRED MLS |
| 3 Mar, 2021 | Listed for sale | $379,900 | MRED MLS |
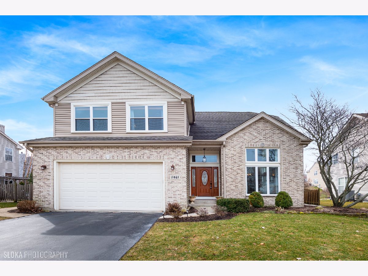
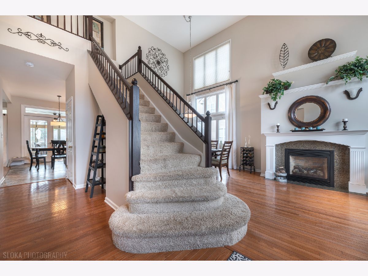
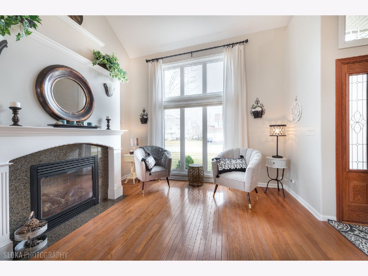
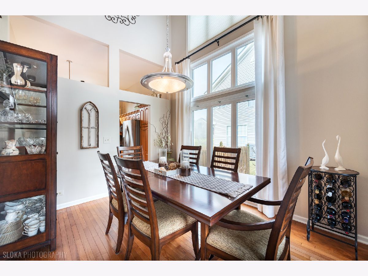
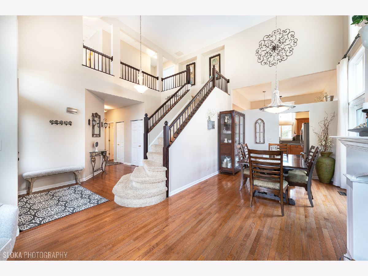
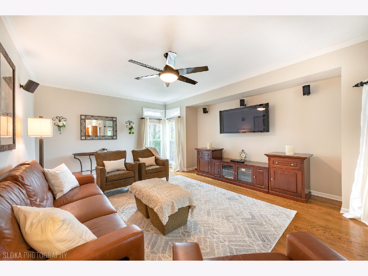
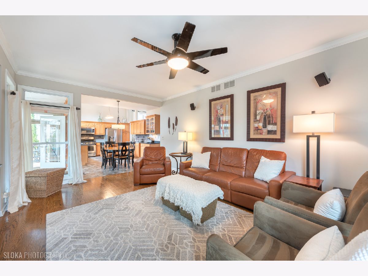
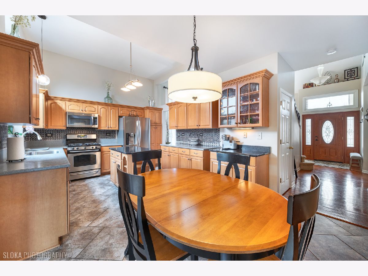
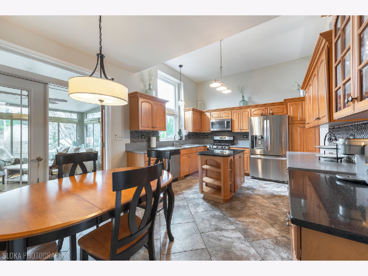
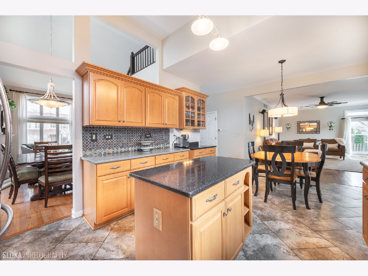
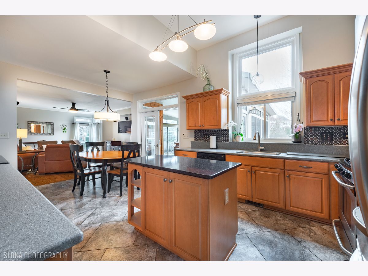
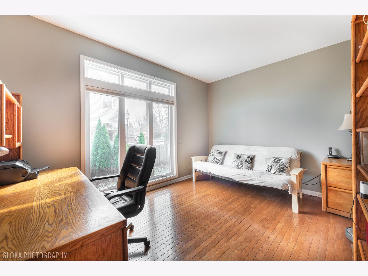
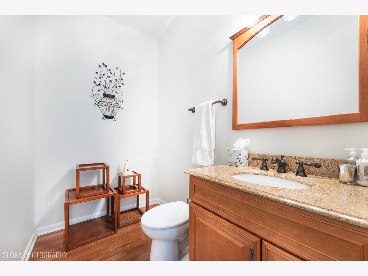
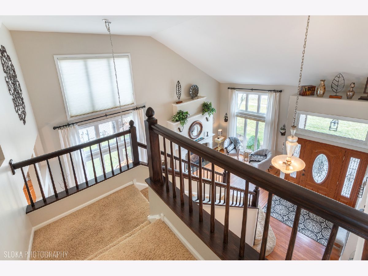
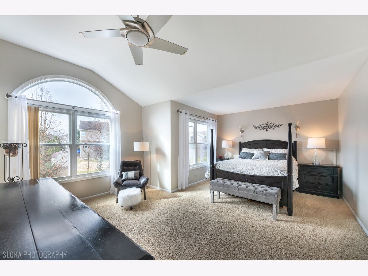
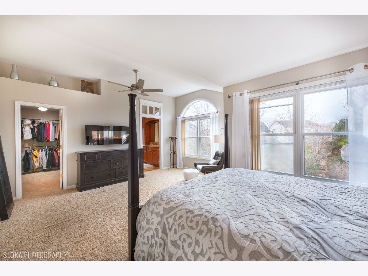
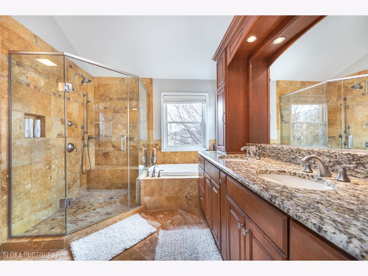
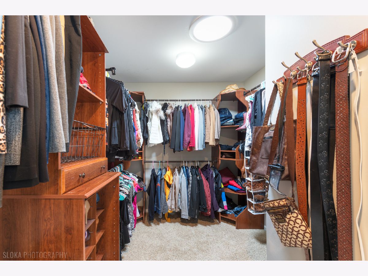
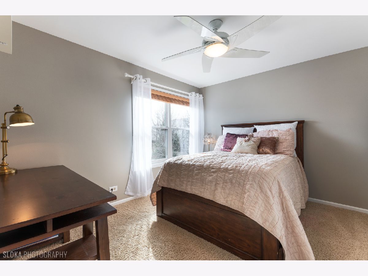
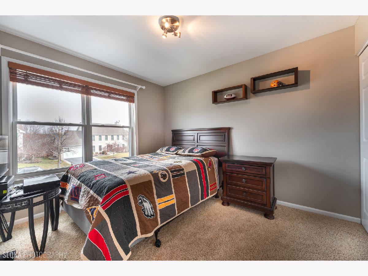
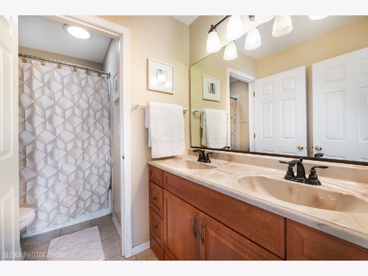
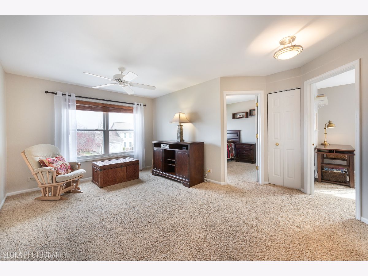
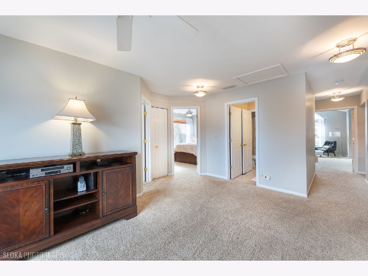
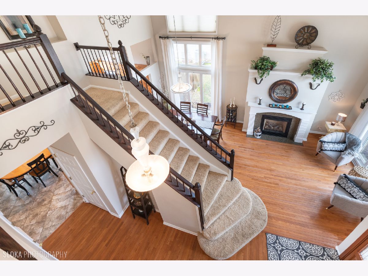
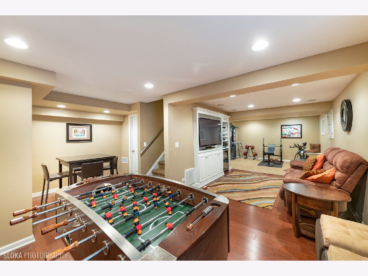
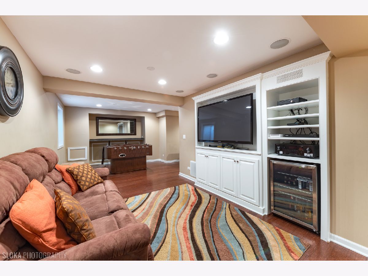
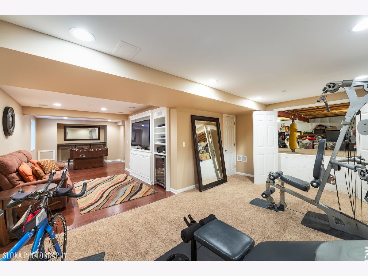
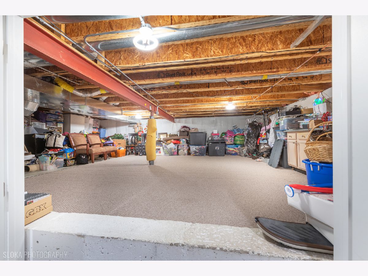
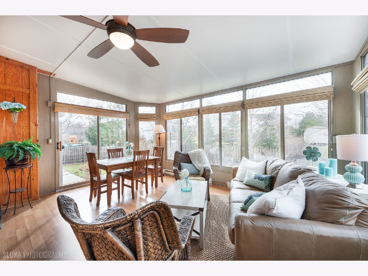
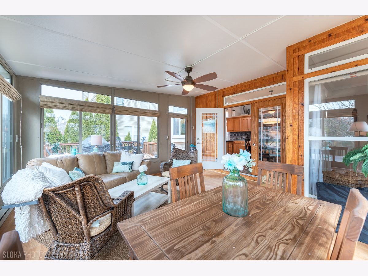
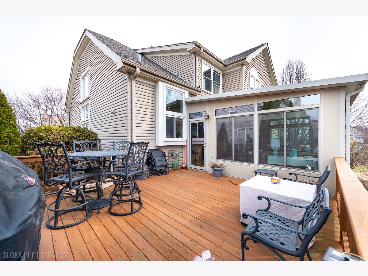
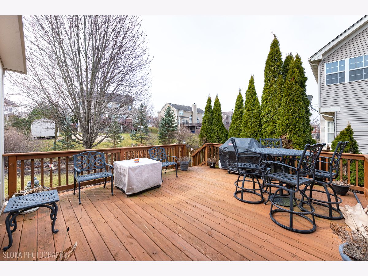
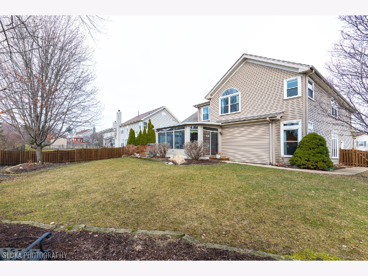
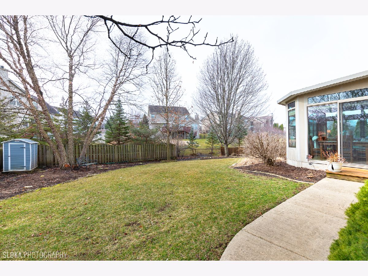
Room Specifics
Total Bedrooms: 3
Bedrooms Above Ground: 3
Bedrooms Below Ground: 0
Dimensions: —
Floor Type: Carpet
Dimensions: —
Floor Type: Carpet
Full Bathrooms: 3
Bathroom Amenities: Separate Shower,Double Sink,Soaking Tub
Bathroom in Basement: 0
Rooms: Heated Sun Room,Loft
Basement Description: Finished,Crawl
Other Specifics
| 2 | |
| Concrete Perimeter | |
| Asphalt | |
| Deck, Porch, Storms/Screens | |
| Fenced Yard,Landscaped,Mature Trees | |
| 75X134X75X134 | |
| — | |
| Full | |
| Vaulted/Cathedral Ceilings, Hardwood Floors, Solar Tubes/Light Tubes, First Floor Laundry, Built-in Features, Walk-In Closet(s) | |
| Range, Microwave, Dishwasher, Refrigerator, Washer, Dryer, Stainless Steel Appliance(s) | |
| Not in DB | |
| Curbs, Sidewalks, Street Lights, Street Paved | |
| — | |
| — | |
| Attached Fireplace Doors/Screen, Gas Log |
Tax History
| Year | Property Taxes |
|---|---|
| 2020 | $7,769 |
| 2021 | $7,891 |
Contact Agent
Nearby Similar Homes
Nearby Sold Comparables
Contact Agent
Listing Provided By
Charles Rutenberg Realty of IL

