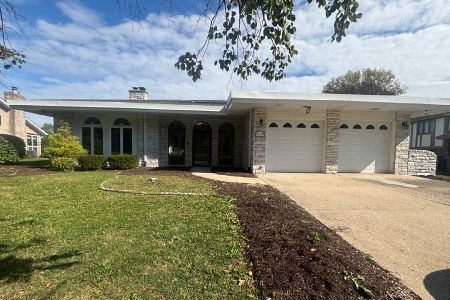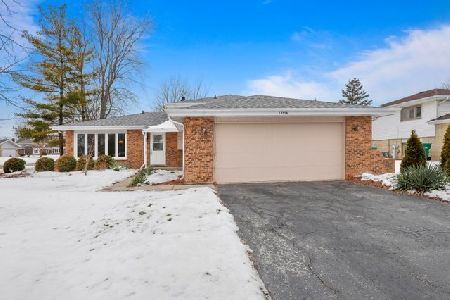14218 Cristina Avenue, Orland Park, Illinois 60462
$335,000
|
Sold
|
|
| Status: | Closed |
| Sqft: | 1,846 |
| Cost/Sqft: | $184 |
| Beds: | 3 |
| Baths: | 2 |
| Year Built: | 1978 |
| Property Taxes: | $5,525 |
| Days On Market: | 2119 |
| Lot Size: | 0,23 |
Description
Meticulously maintained 3 bedroom, three step ranch home. 1-3/4 baths. Full bath with updated lights and a whirlpool tub. Brazilian cherrywood hardwood flooring throughout the main level. Living room has solid oak bay window for plenty of natural lighting. Kitchen has center island, new stainless steel appliances and ceramic tile backsplash and eating area. Separate dining room for entertaining. Main level family room with gas fireplace. Lower level has its own family room with wall to wall berber carpeting, built in bookcases, recessed lights and a new (2019) gas fireplace. Laundry room with washer/dryer and separate utility sink. Whole home has been freshly painted. Kitchen recently remodeled in 2020. Inground pool with new safety cover (2018), New liner and pool concrete (2018). New sump pump (2018) and battery backup sump pump. 2 car garage with electric door opener and transmitter. Home has been professionally landscaped. Roof is approximately 10 years old. Central air unit approximately 6 years old, furnace approximately 6 years old. Pella windows and slider door.
Property Specifics
| Single Family | |
| — | |
| Step Ranch | |
| 1978 | |
| None | |
| — | |
| No | |
| 0.23 |
| Cook | |
| Villa D'este | |
| 0 / Not Applicable | |
| None | |
| Lake Michigan | |
| Public Sewer | |
| 10681102 | |
| 27023060300000 |
Property History
| DATE: | EVENT: | PRICE: | SOURCE: |
|---|---|---|---|
| 22 May, 2020 | Sold | $335,000 | MRED MLS |
| 7 Apr, 2020 | Under contract | $339,900 | MRED MLS |
| — | Last price change | $349,900 | MRED MLS |
| 1 Apr, 2020 | Listed for sale | $349,900 | MRED MLS |
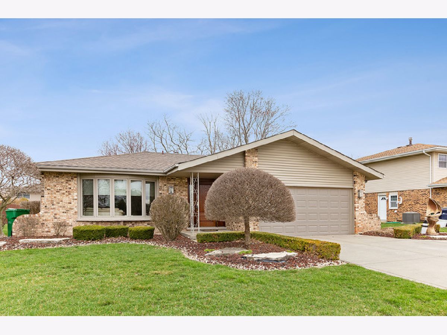
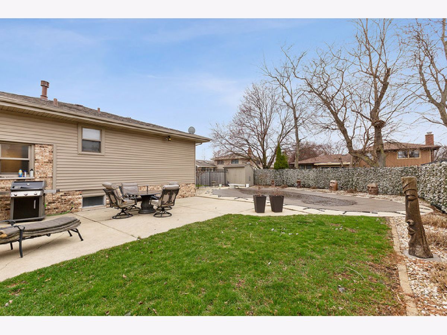
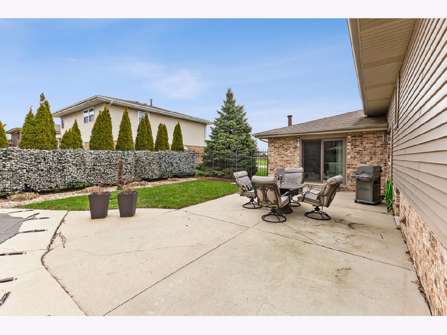
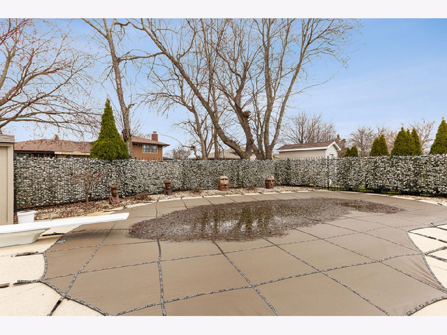
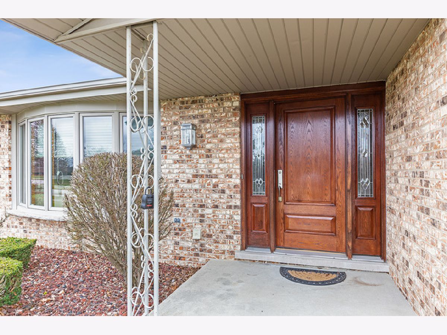
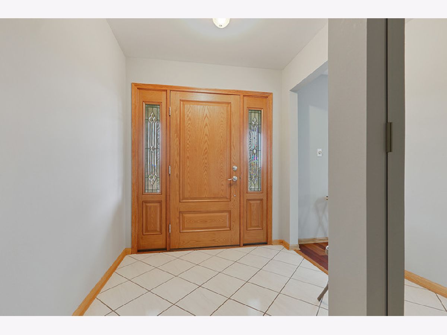
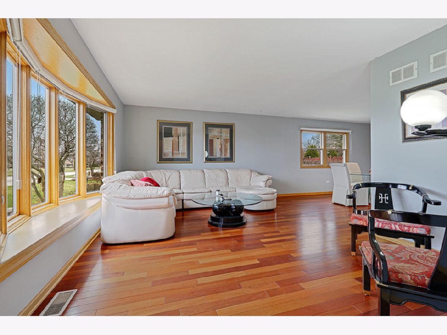
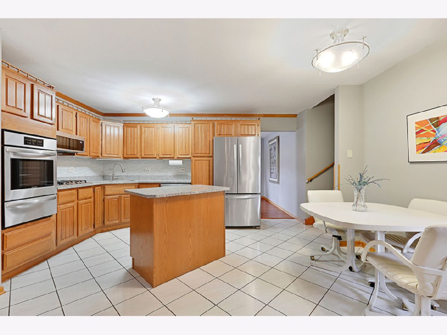
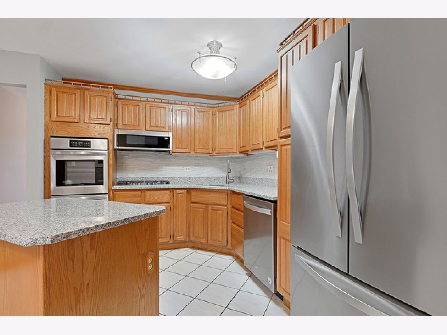
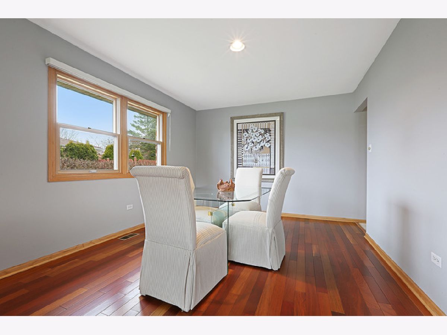
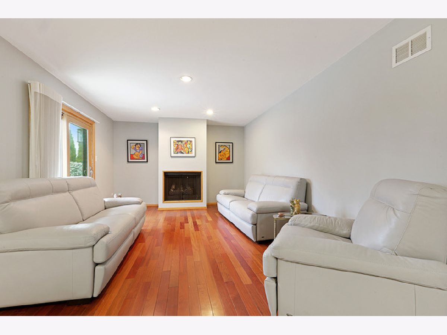
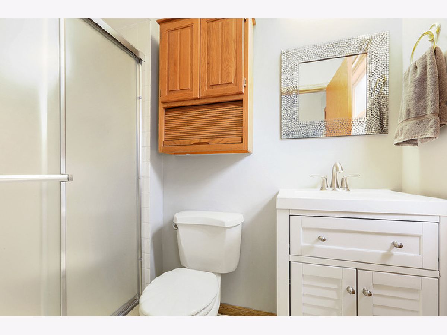
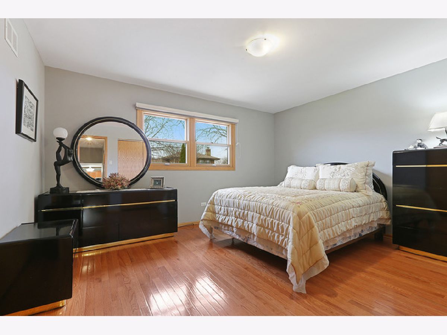
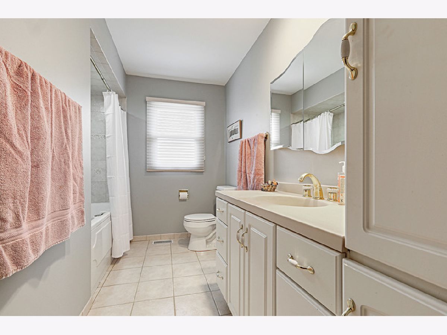
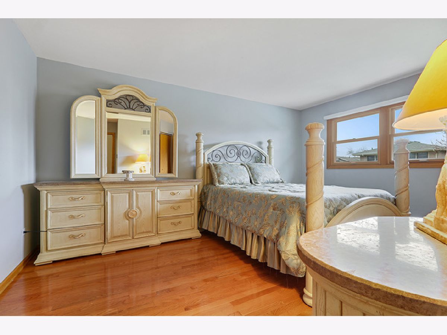
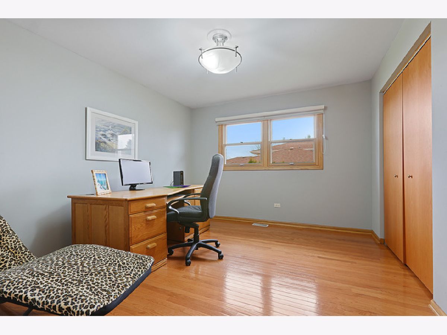
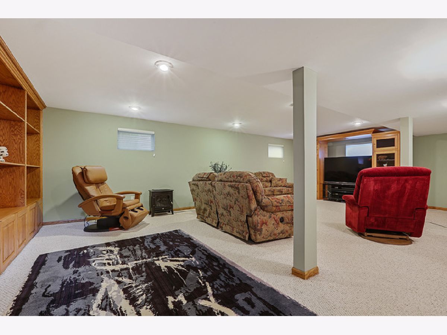
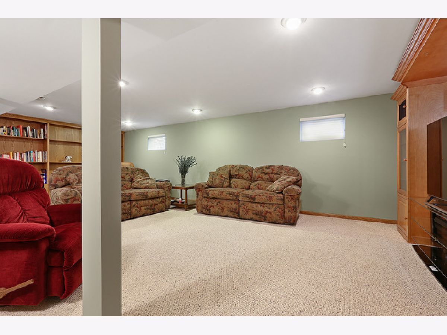
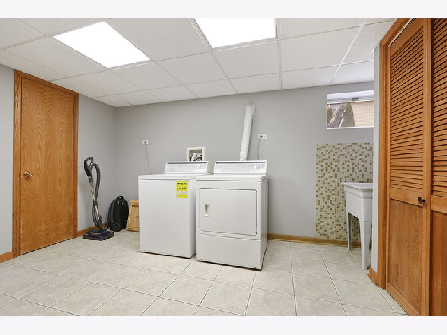
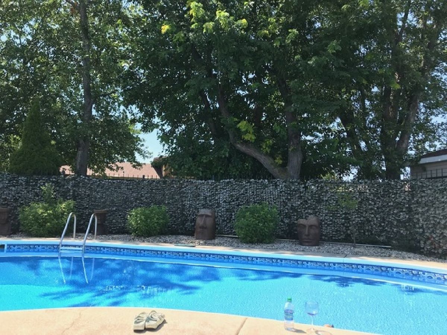
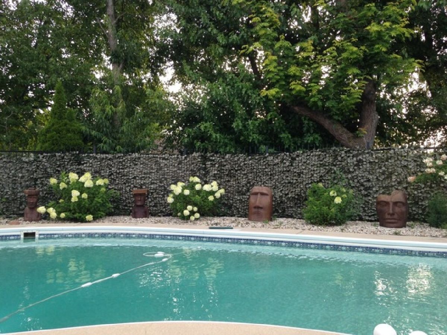
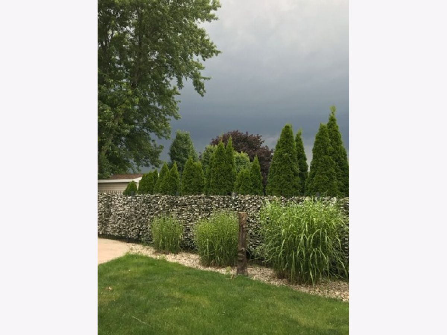
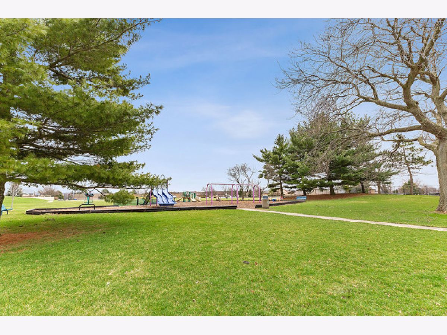
Room Specifics
Total Bedrooms: 3
Bedrooms Above Ground: 3
Bedrooms Below Ground: 0
Dimensions: —
Floor Type: Hardwood
Dimensions: —
Floor Type: Hardwood
Full Bathrooms: 2
Bathroom Amenities: Whirlpool
Bathroom in Basement: 0
Rooms: Family Room
Basement Description: None
Other Specifics
| 2 | |
| — | |
| Concrete | |
| Patio, In Ground Pool, Storms/Screens | |
| Landscaped | |
| 10000 | |
| — | |
| None | |
| Hardwood Floors, First Floor Full Bath | |
| Range, Microwave, Dishwasher, Washer, Dryer, Stainless Steel Appliance(s), Cooktop, Built-In Oven | |
| Not in DB | |
| Park, Curbs, Sidewalks, Street Lights, Street Paved | |
| — | |
| — | |
| Gas Starter |
Tax History
| Year | Property Taxes |
|---|---|
| 2020 | $5,525 |
Contact Agent
Nearby Similar Homes
Nearby Sold Comparables
Contact Agent
Listing Provided By
RE/MAX Synergy





