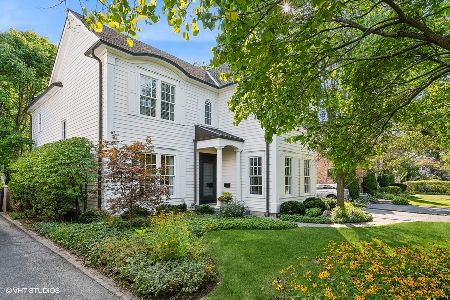1422 Asbury Avenue, Winnetka, Illinois 60093
$1,050,000
|
Sold
|
|
| Status: | Closed |
| Sqft: | 2,992 |
| Cost/Sqft: | $366 |
| Beds: | 4 |
| Baths: | 4 |
| Year Built: | 1923 |
| Property Taxes: | $15,402 |
| Days On Market: | 3645 |
| Lot Size: | 0,18 |
Description
Great looking updated red brick Georgian located in one of Winnetka's favorite neighborhoods.Wonderful floor plan w lots of natural light,hardwood floors, large rooms and crisp, young decor. 3 stories plus a remodeled lower level offer spaces for everyone. A convenient split staircase accesses both the formal rooms and the updated kitchen/breakfast and family room that overlook a deck and fenced yard. A recent remodel created a beautiful master suite with bath & walk-in closet. The bright 3rd floor offers a flexible office space & an en suite bedroom. There is a newer 2+car garage and newer baths and mechanicals. This is a great family home in move-in condition and in a very fun and friendly neighborhood!
Property Specifics
| Single Family | |
| — | |
| Georgian | |
| 1923 | |
| Full | |
| — | |
| No | |
| 0.18 |
| Cook | |
| — | |
| 0 / Not Applicable | |
| None | |
| Lake Michigan | |
| Public Sewer | |
| 09123784 | |
| 05182210080000 |
Nearby Schools
| NAME: | DISTRICT: | DISTANCE: | |
|---|---|---|---|
|
Grade School
Hubbard Woods Elementary School |
36 | — | |
|
Middle School
Carleton W Washburne School |
36 | Not in DB | |
|
High School
New Trier Twp H.s. Northfield/wi |
203 | Not in DB | |
Property History
| DATE: | EVENT: | PRICE: | SOURCE: |
|---|---|---|---|
| 7 May, 2010 | Sold | $962,500 | MRED MLS |
| 9 Apr, 2010 | Under contract | $1,059,000 | MRED MLS |
| — | Last price change | $1,099,000 | MRED MLS |
| 10 Sep, 2009 | Listed for sale | $1,195,000 | MRED MLS |
| 1 Mar, 2016 | Sold | $1,050,000 | MRED MLS |
| 30 Jan, 2016 | Under contract | $1,095,000 | MRED MLS |
| 25 Jan, 2016 | Listed for sale | $1,095,000 | MRED MLS |
Room Specifics
Total Bedrooms: 4
Bedrooms Above Ground: 4
Bedrooms Below Ground: 0
Dimensions: —
Floor Type: Carpet
Dimensions: —
Floor Type: Carpet
Dimensions: —
Floor Type: Carpet
Full Bathrooms: 4
Bathroom Amenities: Double Sink
Bathroom in Basement: 0
Rooms: Foyer,Office,Play Room,Recreation Room,Utility Room-Lower Level
Basement Description: Finished
Other Specifics
| 2 | |
| — | |
| — | |
| Deck | |
| Fenced Yard | |
| 50X159 | |
| Finished | |
| Full | |
| Skylight(s), Hardwood Floors | |
| Double Oven, Range, Microwave, Dishwasher, Refrigerator, Bar Fridge, Washer, Dryer, Disposal, Stainless Steel Appliance(s) | |
| Not in DB | |
| Sidewalks, Street Lights, Street Paved | |
| — | |
| — | |
| Gas Starter |
Tax History
| Year | Property Taxes |
|---|---|
| 2010 | $15,671 |
| 2016 | $15,402 |
Contact Agent
Nearby Similar Homes
Nearby Sold Comparables
Contact Agent
Listing Provided By
Berkshire Hathaway HomeServices KoenigRubloff










