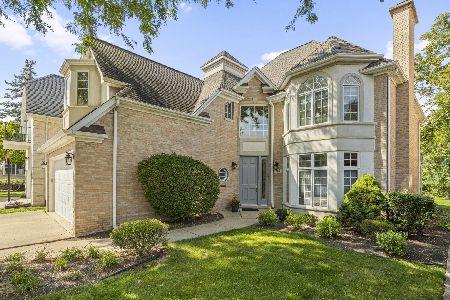1422 Deerpath Lane, La Grange Park, Illinois 60526
$390,000
|
Sold
|
|
| Status: | Closed |
| Sqft: | 1,718 |
| Cost/Sqft: | $231 |
| Beds: | 3 |
| Baths: | 3 |
| Year Built: | 1960 |
| Property Taxes: | $7,422 |
| Days On Market: | 2368 |
| Lot Size: | 0,16 |
Description
Sprawling brick ranch in the desirable Sherwood Village neighborhood of La Grange Park. Inviting open floor plan offers hardwood floors and neutral decor. Large welcoming foyer with guest closet, formal living room with plaster cast cove molding, gas log fireplace with stone facade, picture window & built-in shelving, formal dining room with built-in china cabinet opens to huge kitchen with breakfast area plus screened-in porch - perfect for summer and fall evenings. Two renovated baths (includes whirlpool tub) and three large bedrooms provide a private escape. The finished lower level doubles the square footage offering a huge family room with second fireplace and wet bar, office area, powder room, large laundry room and a tremendous amount of storage. Covered front porch and two car attached garage. This spacious one level living home is just waiting for its next owner to make it their own. Perfect for entertaining & within award winning Lyons Township HS District!
Property Specifics
| Single Family | |
| — | |
| Ranch | |
| 1960 | |
| Full | |
| RANCH | |
| No | |
| 0.16 |
| Cook | |
| Sherwood Village | |
| 0 / Not Applicable | |
| None | |
| Lake Michigan,Public | |
| Public Sewer | |
| 10371318 | |
| 15283130250000 |
Nearby Schools
| NAME: | DISTRICT: | DISTANCE: | |
|---|---|---|---|
|
Grade School
Forest Road Elementary School |
102 | — | |
|
Middle School
Park Junior High School |
102 | Not in DB | |
|
High School
Lyons Twp High School |
204 | Not in DB | |
Property History
| DATE: | EVENT: | PRICE: | SOURCE: |
|---|---|---|---|
| 15 Jul, 2019 | Sold | $390,000 | MRED MLS |
| 25 May, 2019 | Under contract | $397,700 | MRED MLS |
| 22 May, 2019 | Listed for sale | $397,700 | MRED MLS |
Room Specifics
Total Bedrooms: 3
Bedrooms Above Ground: 3
Bedrooms Below Ground: 0
Dimensions: —
Floor Type: Hardwood
Dimensions: —
Floor Type: Hardwood
Full Bathrooms: 3
Bathroom Amenities: Whirlpool
Bathroom in Basement: 1
Rooms: Foyer,Screened Porch,Breakfast Room,Office,Walk In Closet,Storage,Utility Room-Lower Level
Basement Description: Partially Finished
Other Specifics
| 2 | |
| — | |
| Concrete | |
| Porch, Porch Screened | |
| Mature Trees | |
| 70 X 100 | |
| Unfinished | |
| None | |
| Bar-Wet, Hardwood Floors, First Floor Bedroom, First Floor Full Bath, Built-in Features, Walk-In Closet(s) | |
| Dishwasher, Refrigerator, Washer, Dryer, Disposal, Cooktop, Built-In Oven, Range Hood | |
| Not in DB | |
| Sidewalks, Street Lights, Street Paved | |
| — | |
| — | |
| Wood Burning, Gas Log |
Tax History
| Year | Property Taxes |
|---|---|
| 2019 | $7,422 |
Contact Agent
Nearby Similar Homes
Nearby Sold Comparables
Contact Agent
Listing Provided By
Smothers Realty Group





