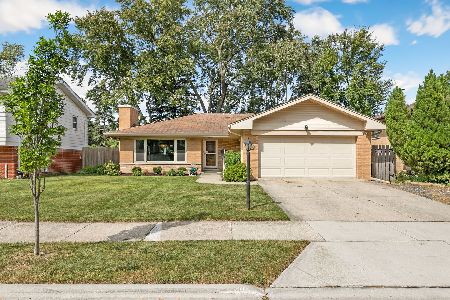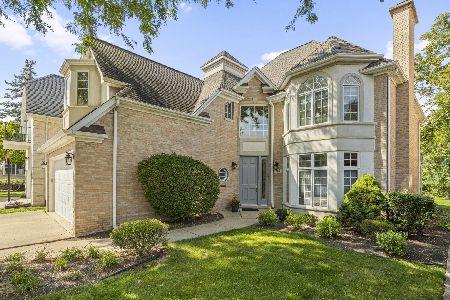1426 Deerpath Lane, La Grange Park, Illinois 60526
$377,500
|
Sold
|
|
| Status: | Closed |
| Sqft: | 0 |
| Cost/Sqft: | — |
| Beds: | 3 |
| Baths: | 2 |
| Year Built: | 1959 |
| Property Taxes: | $8,364 |
| Days On Market: | 3319 |
| Lot Size: | 0,00 |
Description
Newly updated large brick ranch home located in Sherwood Village. Updates include gleaming hardwood floors, 2 totally remodeled bathrooms, completely re-finished basement with two large living and entertaining areas, and new furnace and A/C. This home has great curb appeal with large planter boxes and a newer concrete driveway. Enjoy the large windows and stone fireplace in the beautiful living room as well as the spacious eat in kitchen, which boasts a new refrigerator. Three generous bedrooms, and 2 new full baths complete a super functional first floor. The remodeled lower level has a family room with 2nd fireplace, large rec room, workshop with built in shelving, and a huge utility/laundry room. Move right in to this outstanding home!!
Property Specifics
| Single Family | |
| — | |
| Ranch | |
| 1959 | |
| Full | |
| — | |
| No | |
| — |
| Cook | |
| — | |
| 0 / Not Applicable | |
| None | |
| Lake Michigan | |
| Public Sewer | |
| 09366417 | |
| 15283130240000 |
Nearby Schools
| NAME: | DISTRICT: | DISTANCE: | |
|---|---|---|---|
|
Grade School
Forest Road Elementary School |
102 | — | |
|
Middle School
Park Junior High School |
102 | Not in DB | |
|
High School
Lyons Twp High School |
204 | Not in DB | |
Property History
| DATE: | EVENT: | PRICE: | SOURCE: |
|---|---|---|---|
| 28 May, 2015 | Sold | $299,500 | MRED MLS |
| 25 Mar, 2015 | Under contract | $309,900 | MRED MLS |
| — | Last price change | $329,900 | MRED MLS |
| 26 Feb, 2015 | Listed for sale | $329,900 | MRED MLS |
| 15 Dec, 2016 | Sold | $377,500 | MRED MLS |
| 18 Oct, 2016 | Under contract | $388,000 | MRED MLS |
| 13 Oct, 2016 | Listed for sale | $388,000 | MRED MLS |
Room Specifics
Total Bedrooms: 3
Bedrooms Above Ground: 3
Bedrooms Below Ground: 0
Dimensions: —
Floor Type: Hardwood
Dimensions: —
Floor Type: Hardwood
Full Bathrooms: 2
Bathroom Amenities: Double Sink
Bathroom in Basement: 0
Rooms: Recreation Room,Utility Room-Lower Level,Workshop
Basement Description: Finished
Other Specifics
| 2 | |
| — | |
| Concrete | |
| Patio | |
| — | |
| 68X99X69X98 | |
| — | |
| None | |
| Hardwood Floors, First Floor Bedroom, First Floor Full Bath | |
| Range, Dishwasher, Refrigerator, Washer, Dryer | |
| Not in DB | |
| Pool, Tennis Courts, Street Paved | |
| — | |
| — | |
| — |
Tax History
| Year | Property Taxes |
|---|---|
| 2015 | $7,514 |
| 2016 | $8,364 |
Contact Agent
Nearby Similar Homes
Nearby Sold Comparables
Contact Agent
Listing Provided By
Berkshire Hathaway HomeServices American Homes







