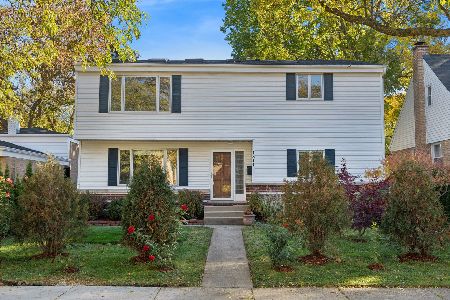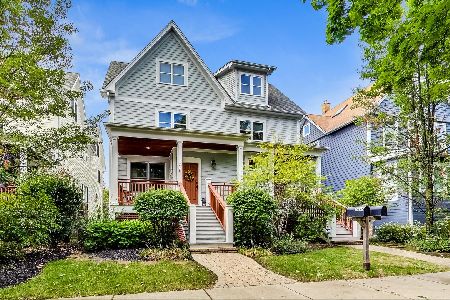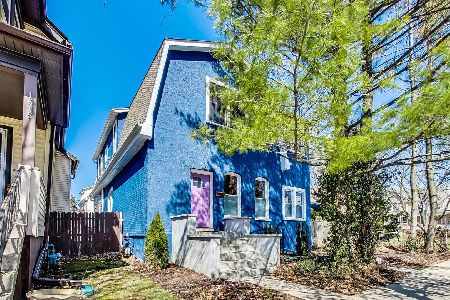1422 Florence Avenue, Evanston, Illinois 60201
$872,000
|
Sold
|
|
| Status: | Closed |
| Sqft: | 3,818 |
| Cost/Sqft: | $236 |
| Beds: | 3 |
| Baths: | 4 |
| Year Built: | 1904 |
| Property Taxes: | $9,434 |
| Days On Market: | 1235 |
| Lot Size: | 0,00 |
Description
Fantastic 2015 rehab in DEWEY school district looks as good as new. 4 FLOORS OF LIVING add up to almost 4,000sf. And a stone's throw from PENNY PARK! Kitchen, 3 baths, 90% of electrical & plumbing, floors, windows, Hardie Board siding & much else new in 2015. Front porch & spacious foyer lead to OPEN PLAN living room / dining room / kitchen. DOUBLE SIDED FIREPLACE separates living & dining, BREAKFAST BAR separates dining & kitchen. Kitchen has cool blue CUSTOM CABINETS, QUARTZ COUNTERS, & ALL STAINLESS STEEL APPLIANCES. Plenty of room for a breakfast area plus a HUGE PANTRY that can double as a work area. NanaWall FOLDING GLASS DOORS lead to LARGE BACK DECK overlooking landscaped yard with irrigation system. 1ST FLOOR BEDROOM & FULL BATH great for visitors. 2nd floor has EXPANSIVE PRIMARY SUITE: huge WALK-IN-CLOSET easily doubles as NURSERY; bath has DOUBLE SINKS, soaking TUB & SEPARATE SHOWER. Large FAMILY ROOM + office nook + wet bar on this floor as well as 2ND FLOOR LAUNDRY room with full-sized machines. Charming, bright 3rd floor has another bedroom, full bath with pebble floor, and playroom with 2 skylights--would also make a terrific HOME OFFICE. Full finished basement with HUGE REC ROOM, bedroom / office, full bath, & 2nd laundry room. HOUSE GETS GREAT LIGHT with oversized Marvin casement windows (except in basement) & Velux skylights. TWO HEATING / COOLING SYSTEMS. Stylish dark grey HARDIE BOARD cement siding. Underground electrical service. Newer 2 car garage plus additional parking pad. LOW TAXES ($9,434). Vibrant community close to GREAT SCHOOLS: Cherry preschool 1 block, award winning Dewey school 3 blocks, ETHS 4 blocks. Easy walking distance to the el, Metra & all that downtown Evanston has to offer. The best of urban-suburban living!
Property Specifics
| Single Family | |
| — | |
| — | |
| 1904 | |
| — | |
| — | |
| No | |
| — |
| Cook | |
| — | |
| 0 / Not Applicable | |
| — | |
| — | |
| — | |
| 11628987 | |
| 10134210130000 |
Nearby Schools
| NAME: | DISTRICT: | DISTANCE: | |
|---|---|---|---|
|
Grade School
Dewey Elementary School |
65 | — | |
|
Middle School
Nichols Middle School |
65 | Not in DB | |
|
High School
Evanston Twp High School |
202 | Not in DB | |
Property History
| DATE: | EVENT: | PRICE: | SOURCE: |
|---|---|---|---|
| 26 Oct, 2012 | Sold | $405,000 | MRED MLS |
| 8 Sep, 2012 | Under contract | $419,000 | MRED MLS |
| 27 Aug, 2012 | Listed for sale | $419,000 | MRED MLS |
| 18 Nov, 2022 | Sold | $872,000 | MRED MLS |
| 20 Sep, 2022 | Under contract | $900,000 | MRED MLS |
| 14 Sep, 2022 | Listed for sale | $900,000 | MRED MLS |
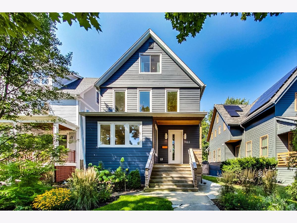
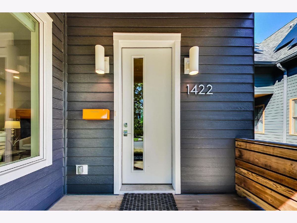
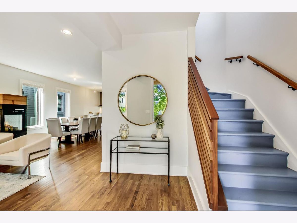
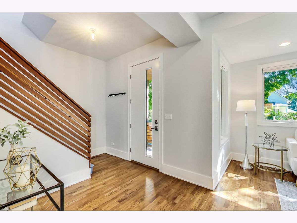
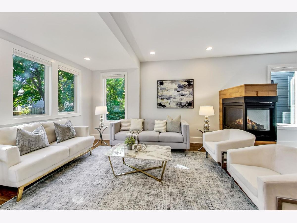
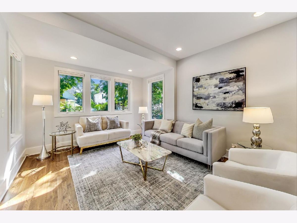
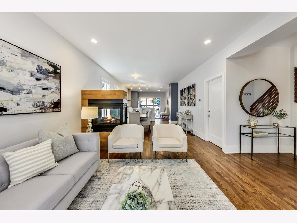
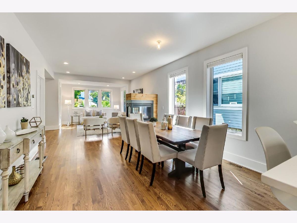
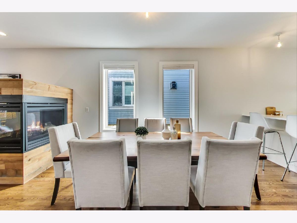
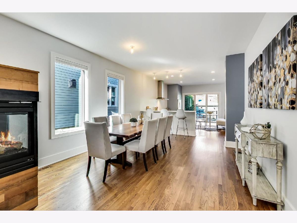
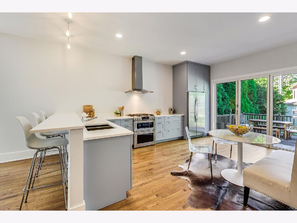
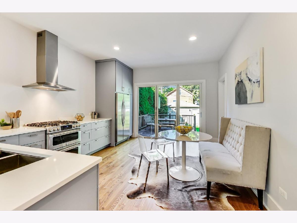
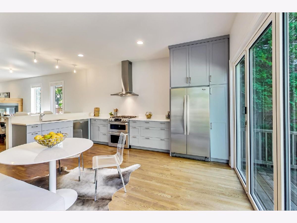
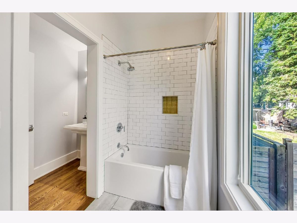
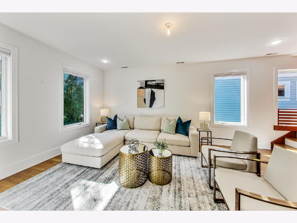
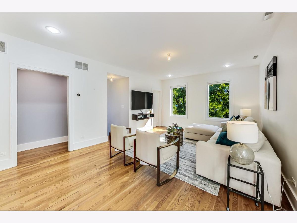
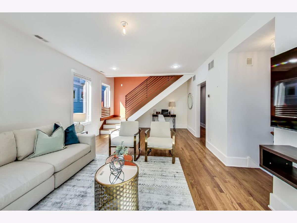
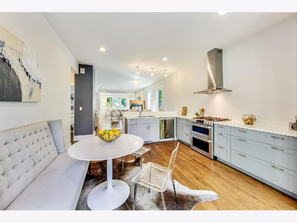
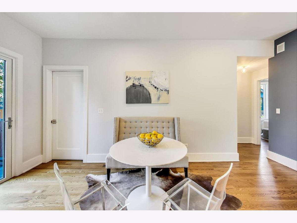
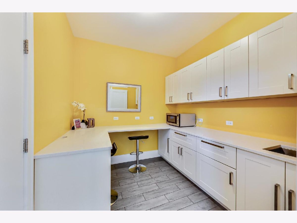
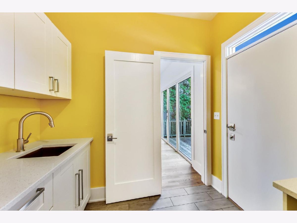
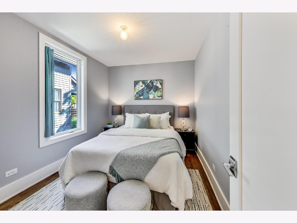
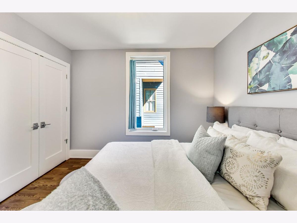
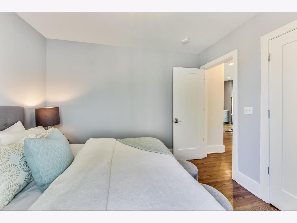
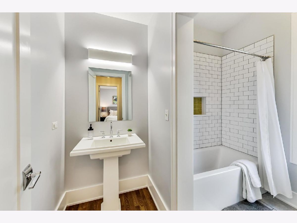
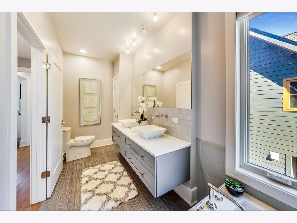
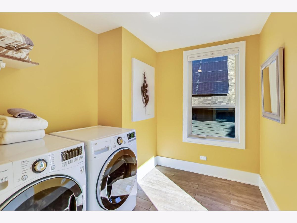
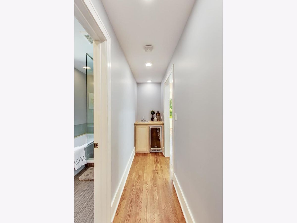
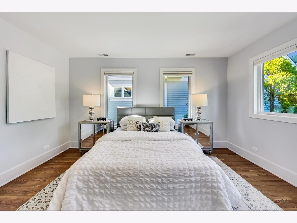
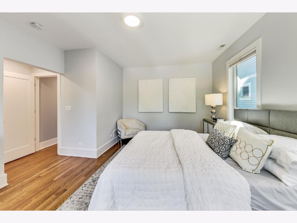
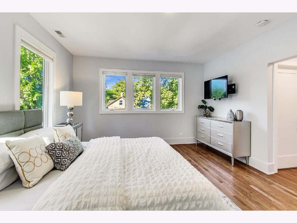
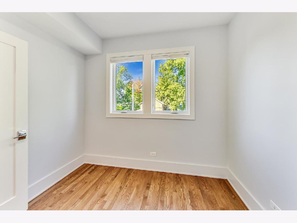
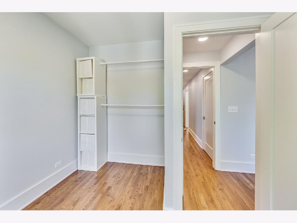
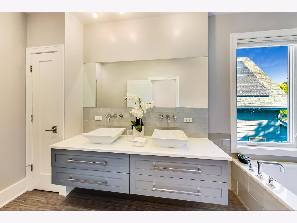
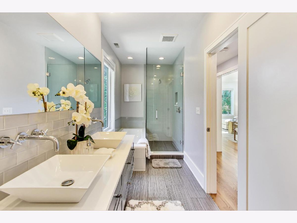
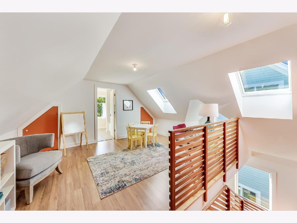
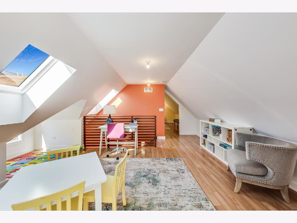
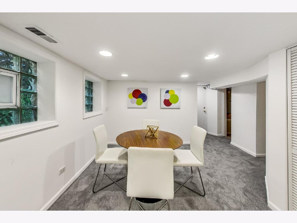
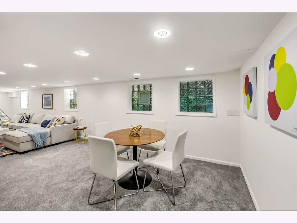
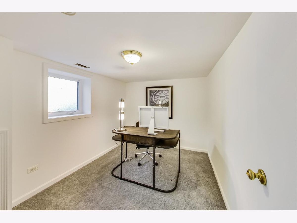
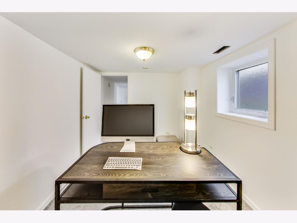
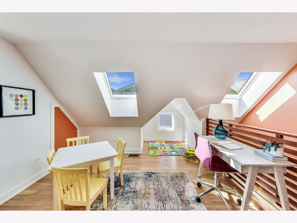
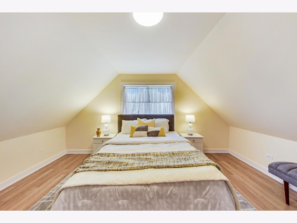
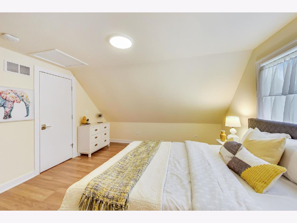
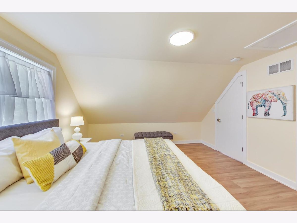
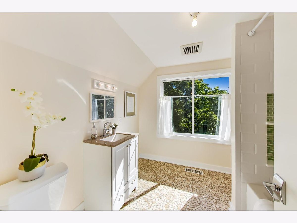
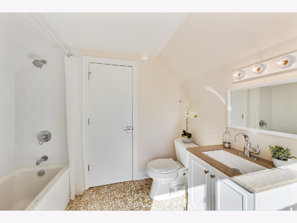
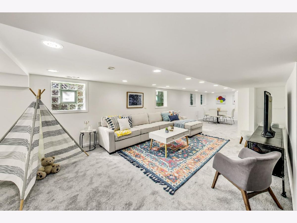
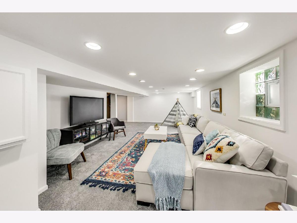
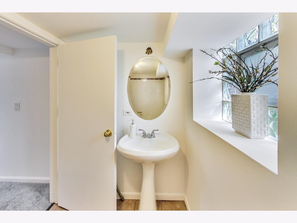
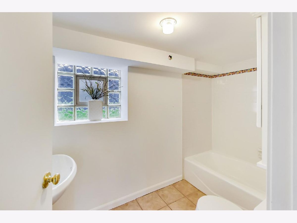
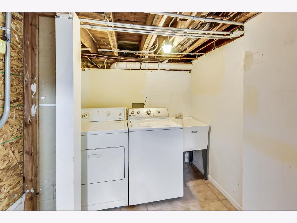
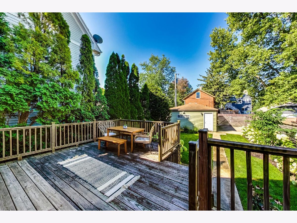
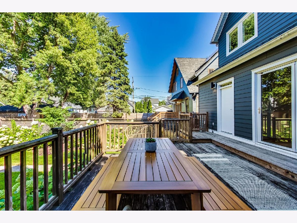
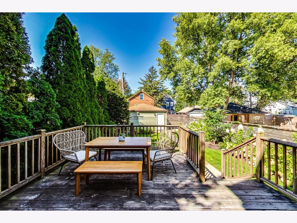
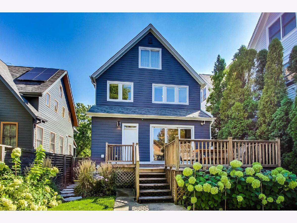
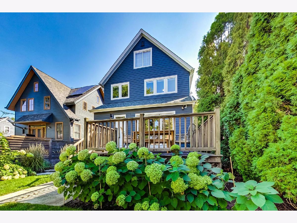
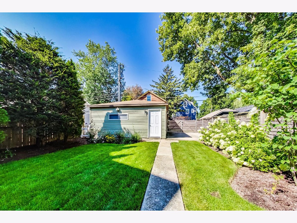
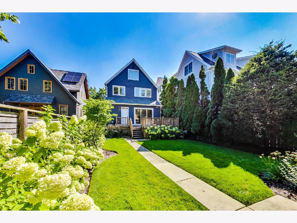
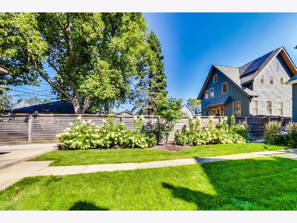
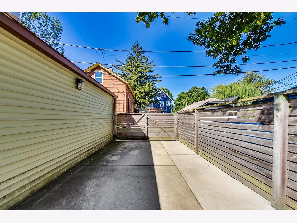
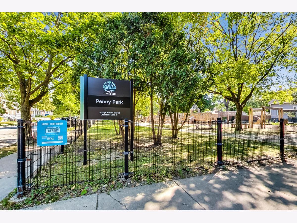
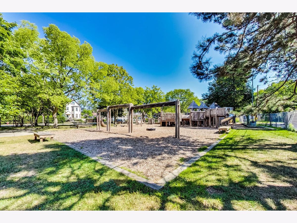
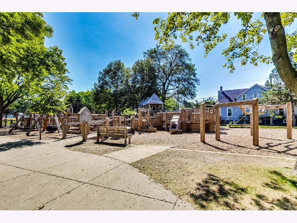
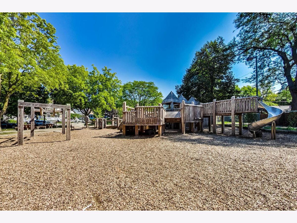
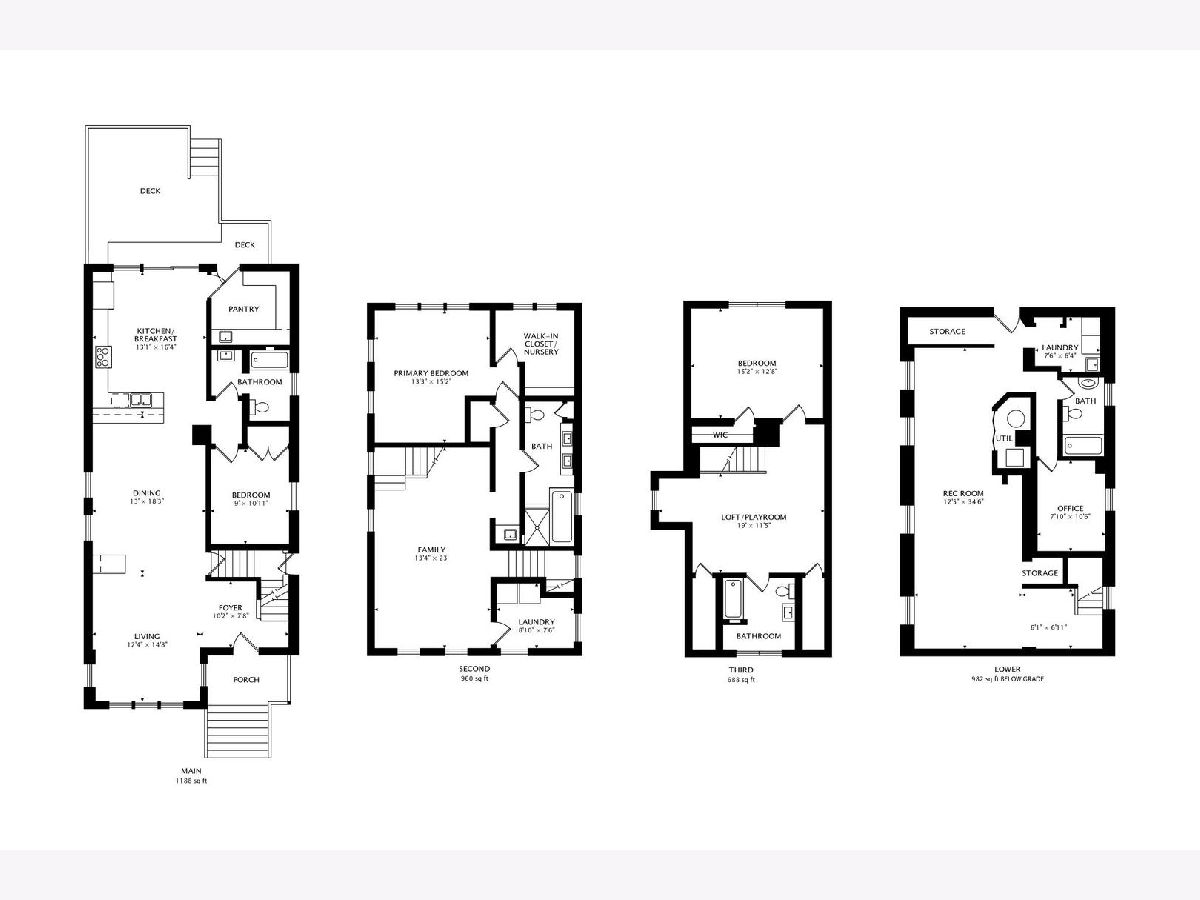
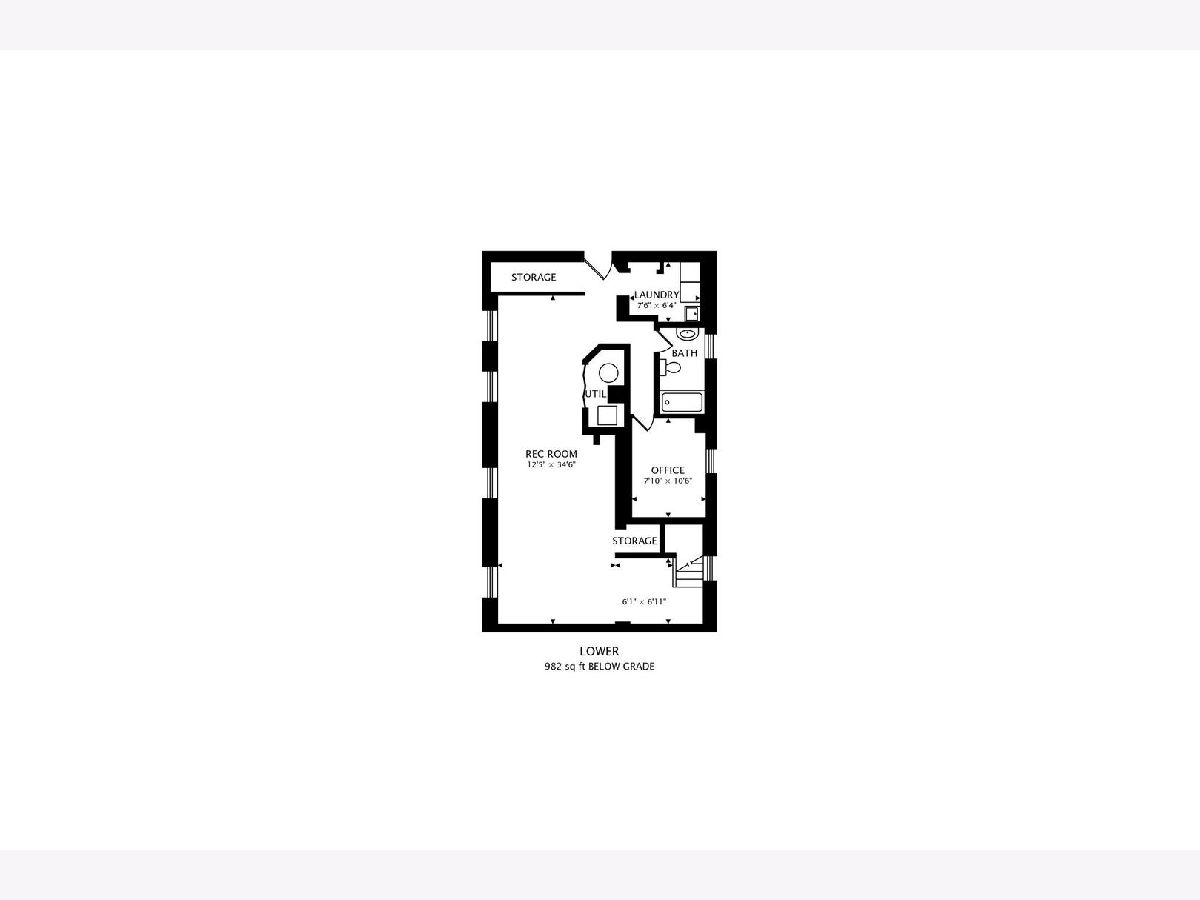
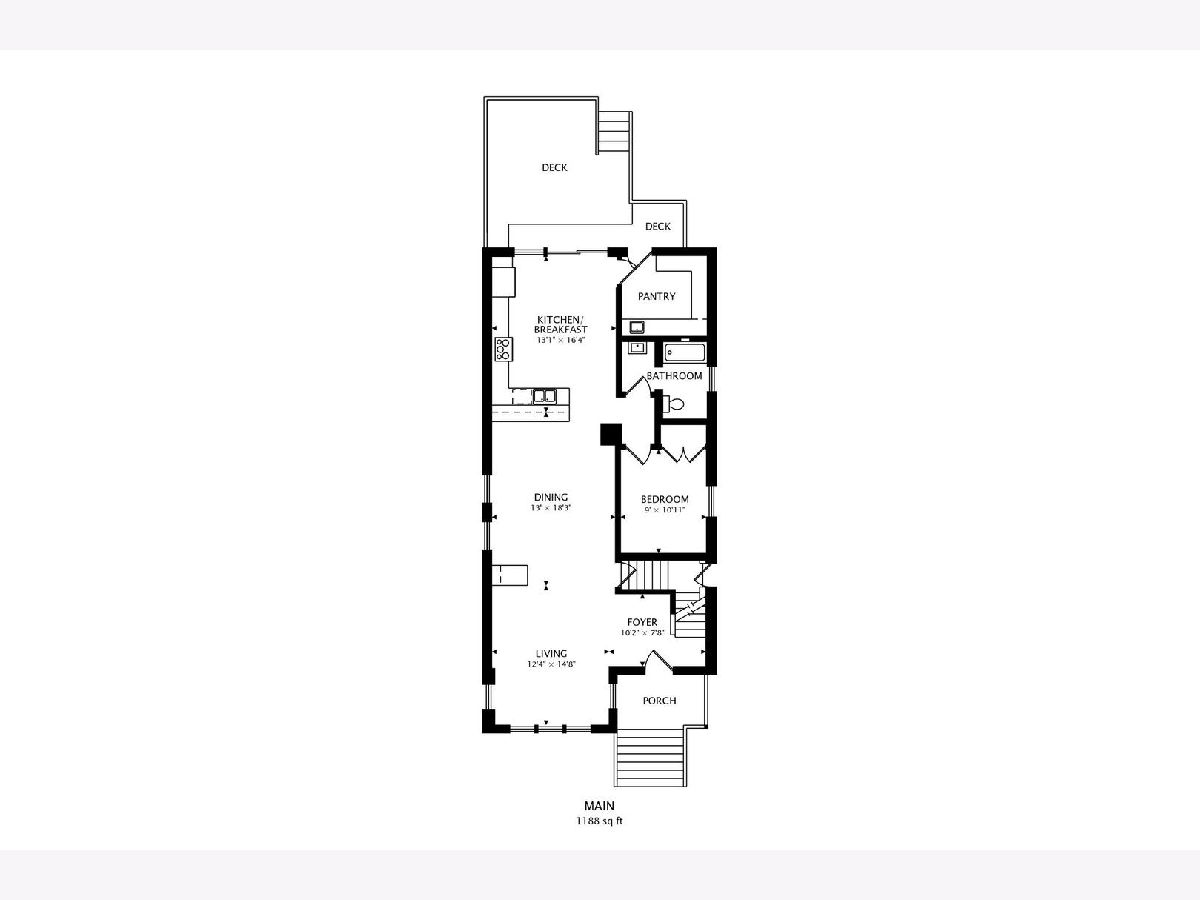
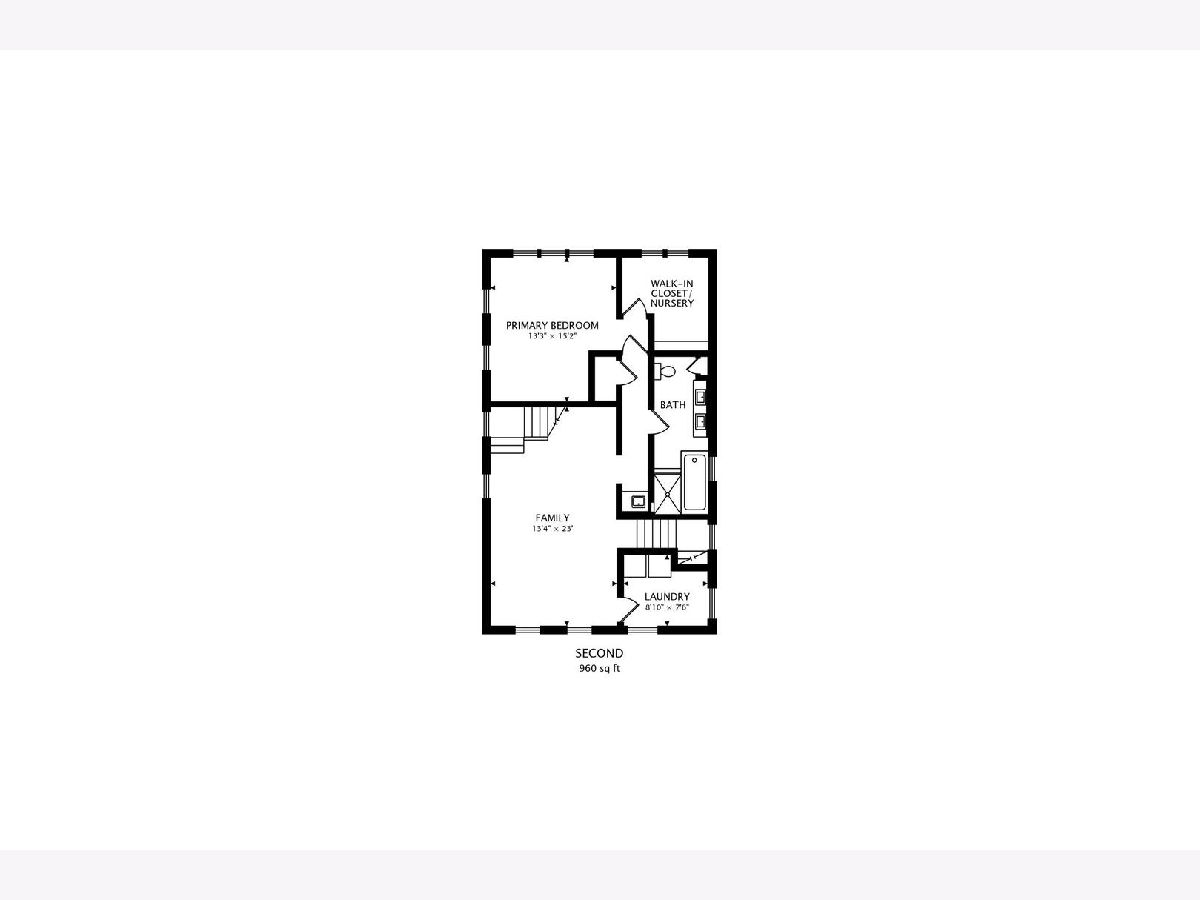
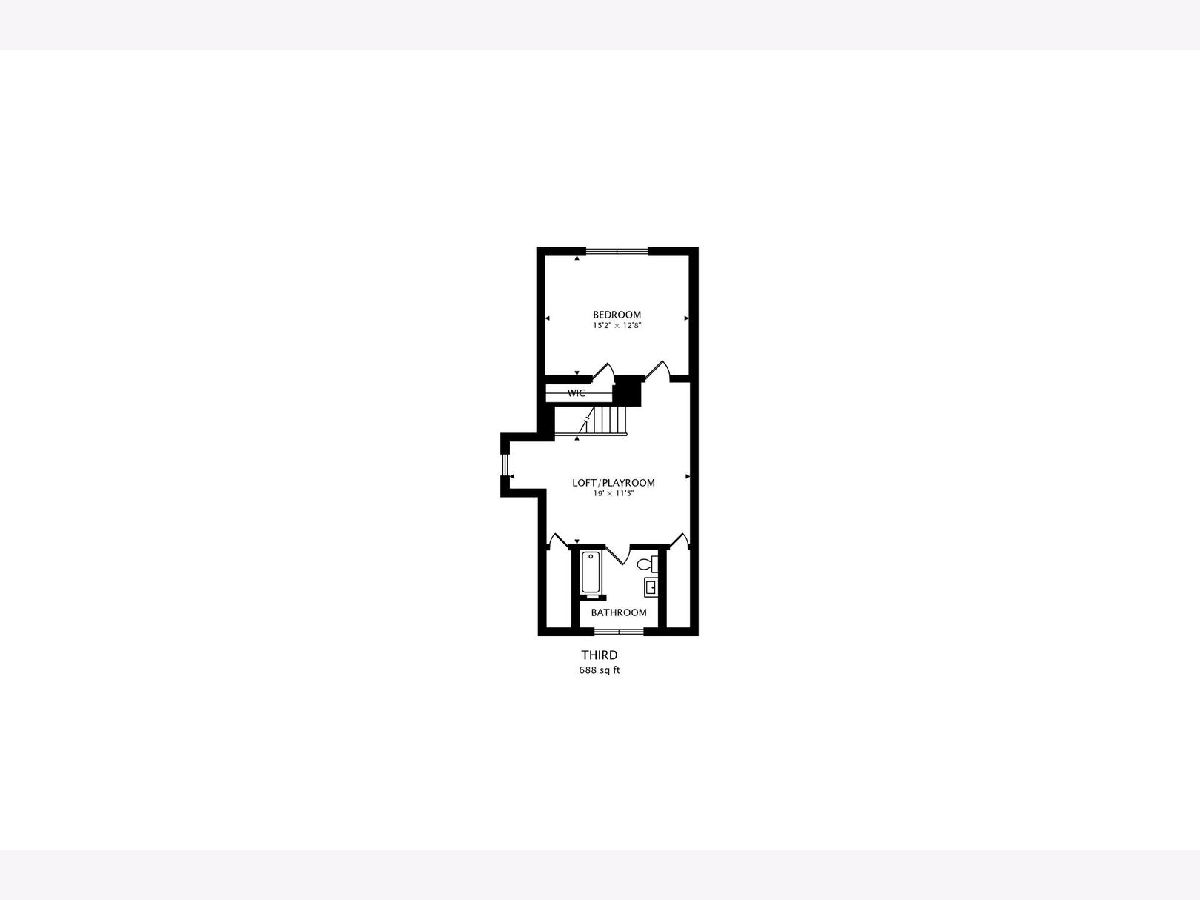
Room Specifics
Total Bedrooms: 4
Bedrooms Above Ground: 3
Bedrooms Below Ground: 1
Dimensions: —
Floor Type: —
Dimensions: —
Floor Type: —
Dimensions: —
Floor Type: —
Full Bathrooms: 4
Bathroom Amenities: Double Sink
Bathroom in Basement: 1
Rooms: —
Basement Description: Finished
Other Specifics
| 2 | |
| — | |
| — | |
| — | |
| — | |
| 34X136 | |
| — | |
| — | |
| — | |
| — | |
| Not in DB | |
| — | |
| — | |
| — | |
| — |
Tax History
| Year | Property Taxes |
|---|---|
| 2012 | $6,772 |
| 2022 | $9,434 |
Contact Agent
Nearby Similar Homes
Nearby Sold Comparables
Contact Agent
Listing Provided By
@properties Christie's International Real Estate






