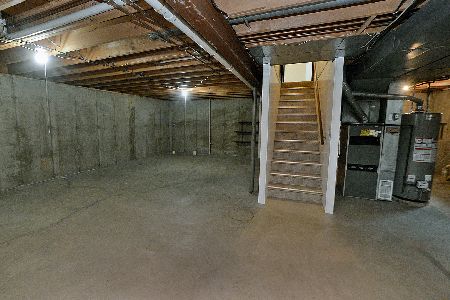1422 James Court, Ottawa, Illinois 61350
$259,000
|
Sold
|
|
| Status: | Closed |
| Sqft: | 2,184 |
| Cost/Sqft: | $119 |
| Beds: | 4 |
| Baths: | 3 |
| Year Built: | 1976 |
| Property Taxes: | $5,940 |
| Days On Market: | 1419 |
| Lot Size: | 0,28 |
Description
Move right in this spacious 2184sf home located on the south side of Ottawa with backyard backing up to Peck Park. Home features 4 bedrooms, 3 baths, 2 car attached garage, fenced in backyard with deck and above ground pool. 1st floor boasts 3 bedrooms including master bed and master bath, full hall bath, living room/dining/kitchen combo and sunroom with exterior access to backyard. Updated kitchen with white kitchen cabinets, newer flooring, stainless appliance package and subway backsplash. Lower level features huge family room equipped with wood burning fireplace, full bath, 1 bedroom, and utility room with garage access. Great home in great condition with plenty of space for any family! FHA, VA, & USDA loans are welcome, schedule a showing today!
Property Specifics
| Single Family | |
| — | |
| — | |
| 1976 | |
| — | |
| — | |
| No | |
| 0.28 |
| La Salle | |
| Windsor Estates | |
| 0 / Not Applicable | |
| — | |
| — | |
| — | |
| 11334304 | |
| 2223207010 |
Nearby Schools
| NAME: | DISTRICT: | DISTANCE: | |
|---|---|---|---|
|
Grade School
Mckinley Elementary: K-4th Grade |
141 | — | |
|
Middle School
Shepherd Middle School |
141 | Not in DB | |
|
High School
Ottawa Township High School |
140 | Not in DB | |
|
Alternate Elementary School
Central Elementary: 5th And 6th |
— | Not in DB | |
Property History
| DATE: | EVENT: | PRICE: | SOURCE: |
|---|---|---|---|
| 10 Jun, 2016 | Sold | $139,900 | MRED MLS |
| 19 Apr, 2016 | Under contract | $139,900 | MRED MLS |
| 15 Apr, 2016 | Listed for sale | $139,900 | MRED MLS |
| 1 Apr, 2022 | Sold | $259,000 | MRED MLS |
| 1 Mar, 2022 | Under contract | $259,000 | MRED MLS |
| 28 Feb, 2022 | Listed for sale | $259,000 | MRED MLS |
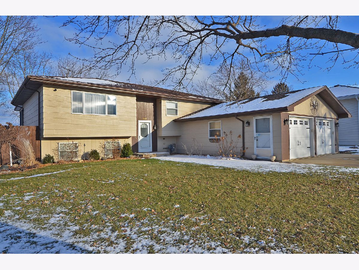
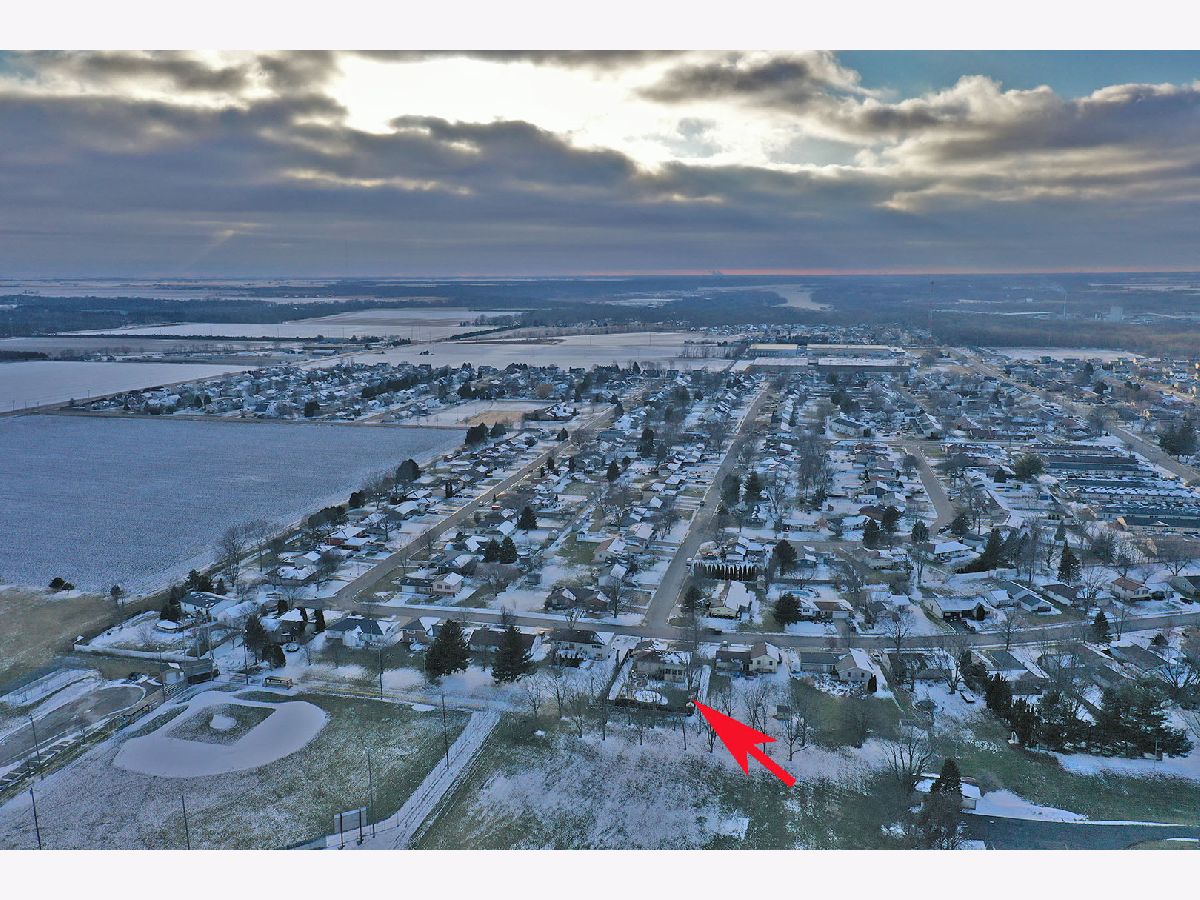
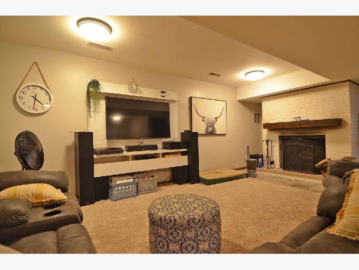
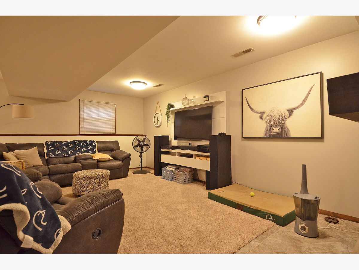
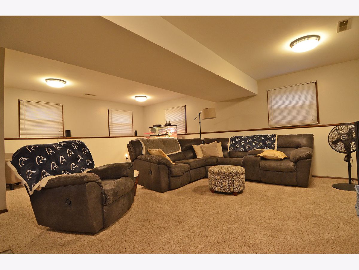
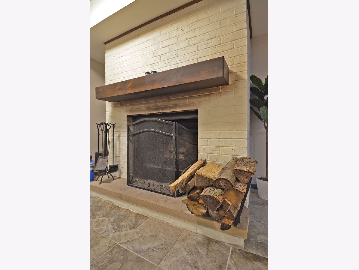
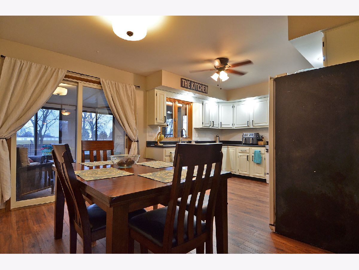
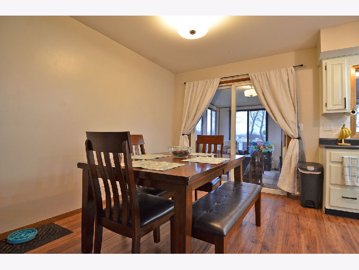
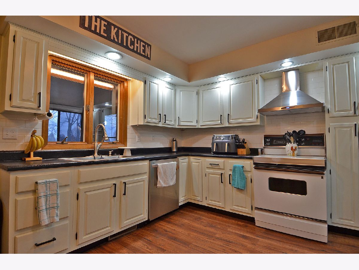
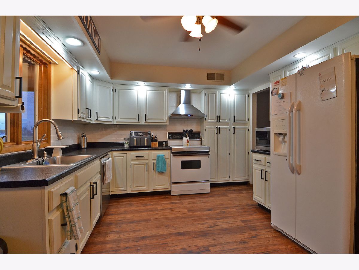
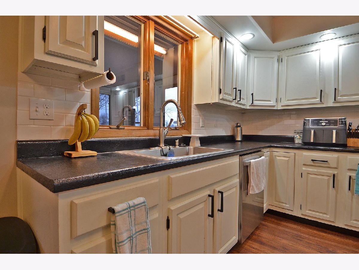
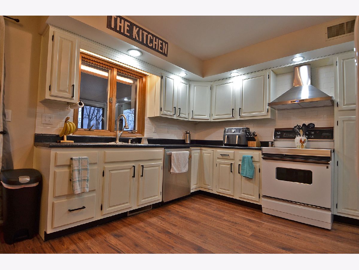
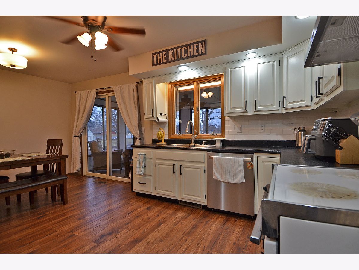
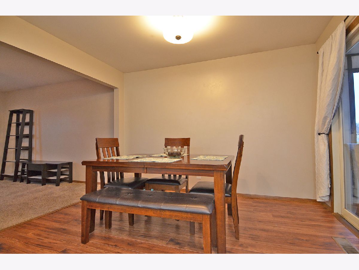
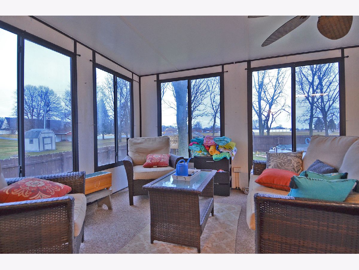
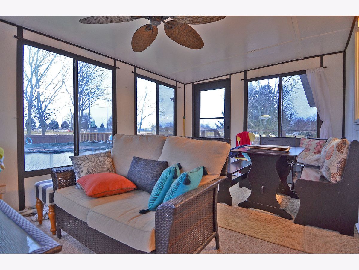
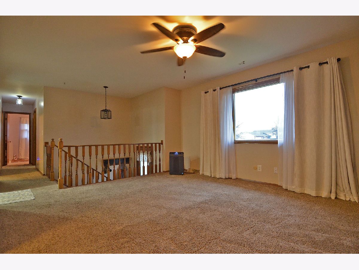
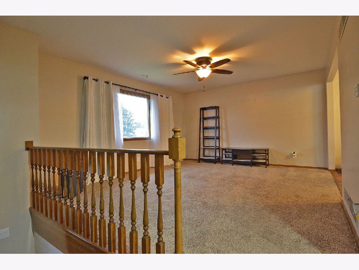
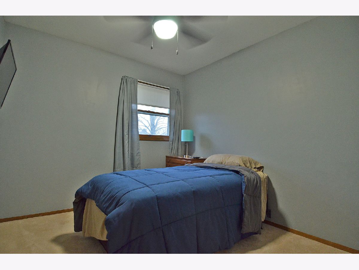
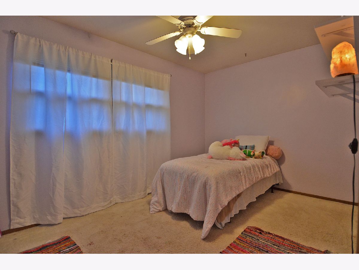
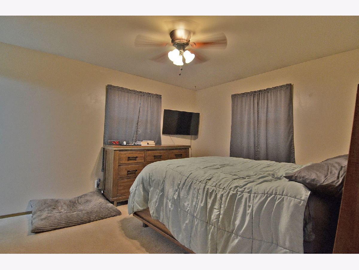
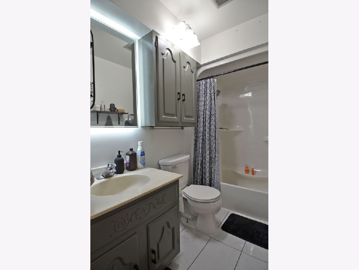
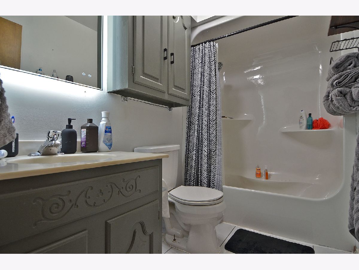
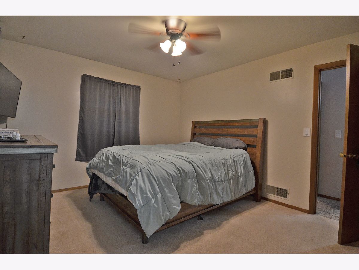
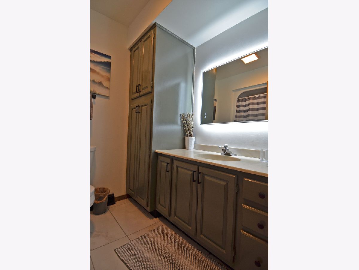
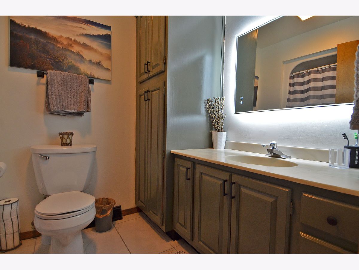
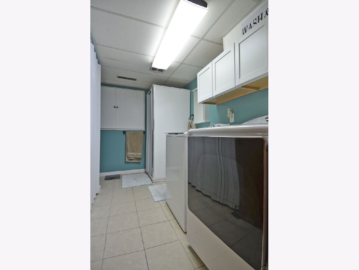
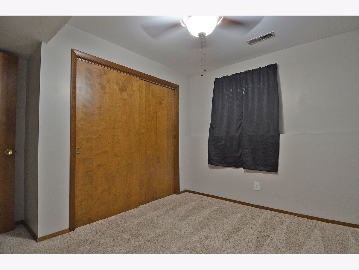
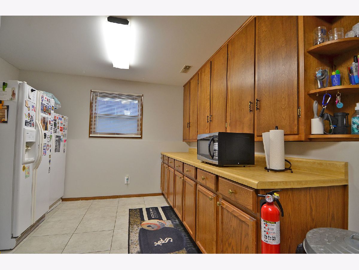
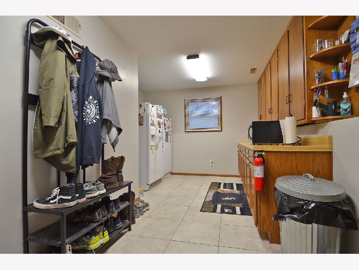
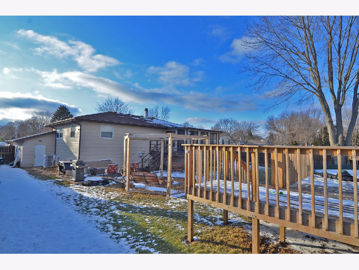
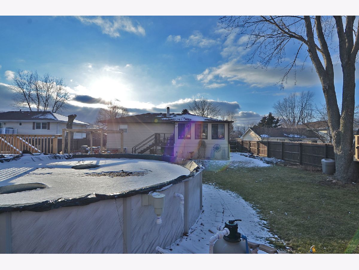
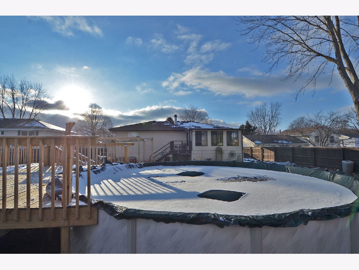
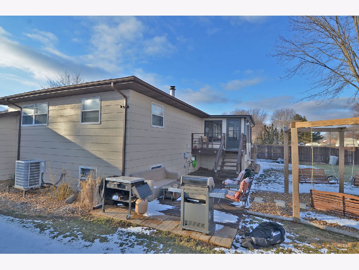
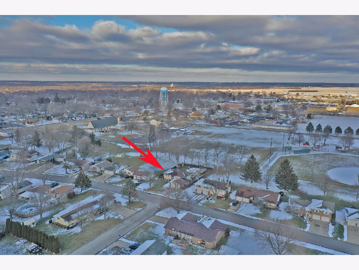
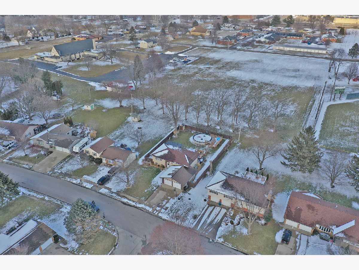
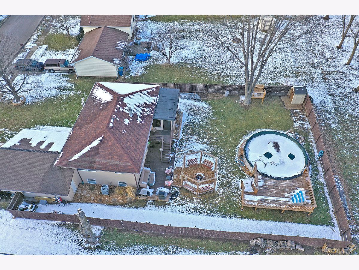
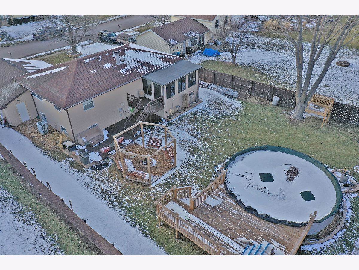
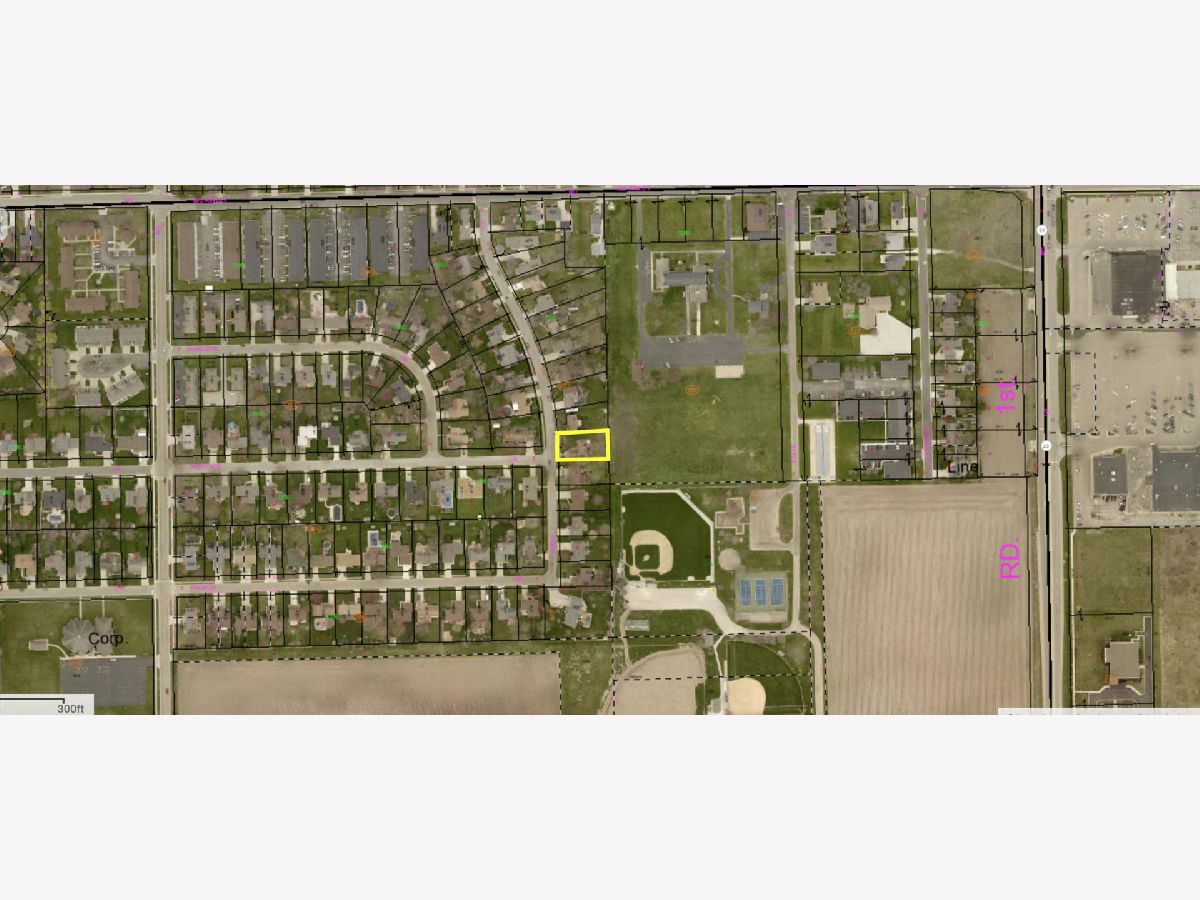
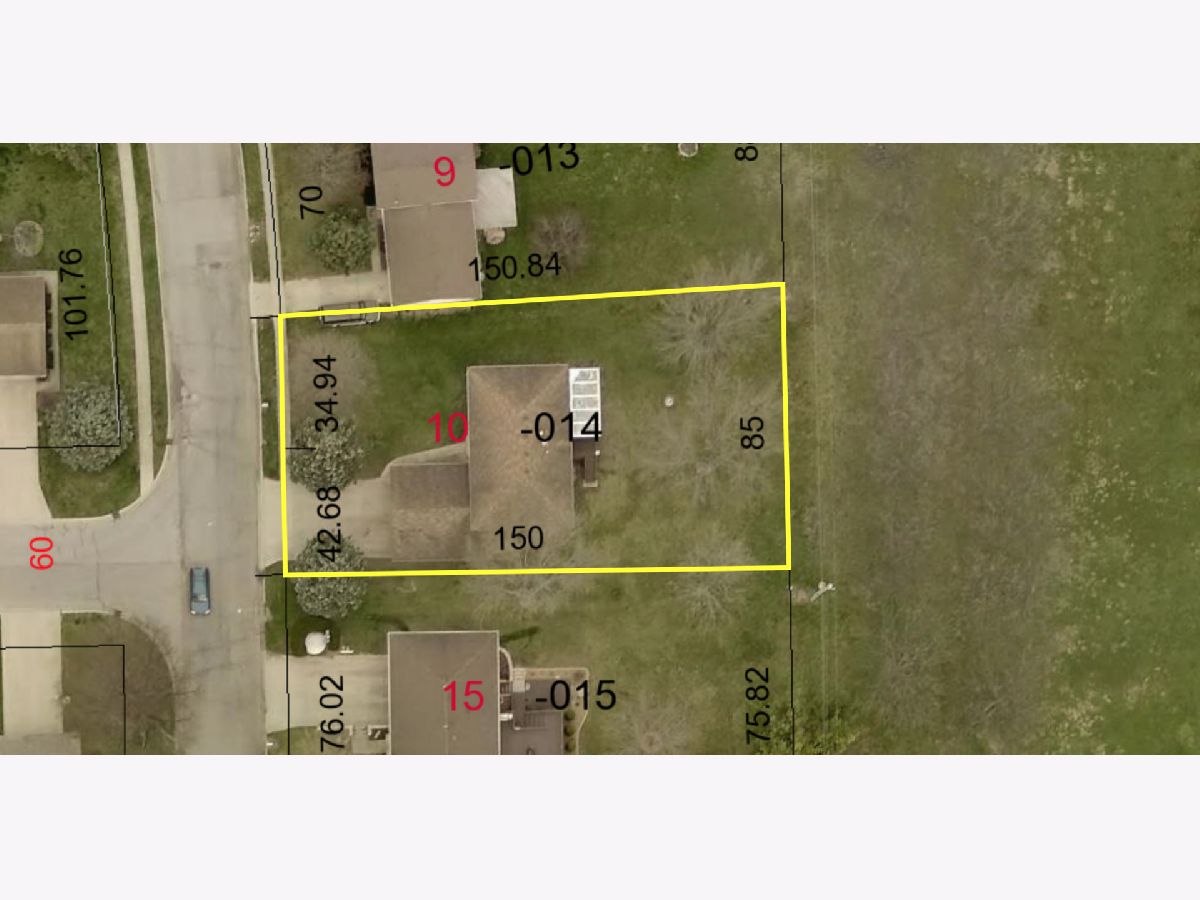
Room Specifics
Total Bedrooms: 4
Bedrooms Above Ground: 4
Bedrooms Below Ground: 0
Dimensions: —
Floor Type: —
Dimensions: —
Floor Type: —
Dimensions: —
Floor Type: —
Full Bathrooms: 3
Bathroom Amenities: —
Bathroom in Basement: 0
Rooms: —
Basement Description: None
Other Specifics
| 2 | |
| — | |
| Concrete | |
| — | |
| — | |
| 70X120 | |
| — | |
| — | |
| — | |
| — | |
| Not in DB | |
| — | |
| — | |
| — | |
| — |
Tax History
| Year | Property Taxes |
|---|---|
| 2016 | $4,123 |
| 2022 | $5,940 |
Contact Agent
Nearby Similar Homes
Nearby Sold Comparables
Contact Agent
Listing Provided By
RE/MAX 1st Choice








