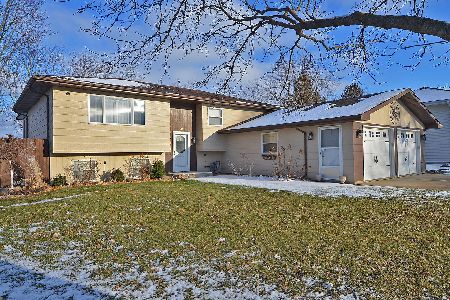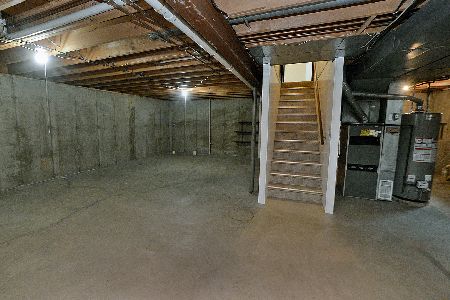1422 James Court, Ottawa, Illinois 61350
$139,900
|
Sold
|
|
| Status: | Closed |
| Sqft: | 2,200 |
| Cost/Sqft: | $64 |
| Beds: | 4 |
| Baths: | 3 |
| Year Built: | 1976 |
| Property Taxes: | $4,123 |
| Days On Market: | 3563 |
| Lot Size: | 0,00 |
Description
Spacious 4 bedroom, 3 bath family home in nice location. Backyard overlooks Peck Park. Open main floor living space. Huge family room in lower level with woodburning fireplace. Kitchen offers dark stained oak cabinets and work island. Sliding doors off of dining room lead to spacious sun room and deck. Bonus room in basement offers great additional space. Newer high efficiency furnace and hot water heater. Finished garage has heater and window air conditioner. Freshly painted throughout. New carpet in main living area and stairs. All appliances stay. Great family home!
Property Specifics
| Single Family | |
| — | |
| Bi-Level | |
| 1976 | |
| None | |
| — | |
| No | |
| — |
| La Salle | |
| Windsor Estates | |
| 0 / Not Applicable | |
| None | |
| Public | |
| Public Sewer | |
| 09195868 | |
| 2223207010 |
Nearby Schools
| NAME: | DISTRICT: | DISTANCE: | |
|---|---|---|---|
|
Grade School
Mckinley Elementary School |
141 | — | |
|
Middle School
Shepherd Middle School |
141 | Not in DB | |
|
High School
Ottawa Township High School |
140 | Not in DB | |
|
Alternate Elementary School
Central Elementary: 5th And 6th |
— | Not in DB | |
Property History
| DATE: | EVENT: | PRICE: | SOURCE: |
|---|---|---|---|
| 10 Jun, 2016 | Sold | $139,900 | MRED MLS |
| 19 Apr, 2016 | Under contract | $139,900 | MRED MLS |
| 15 Apr, 2016 | Listed for sale | $139,900 | MRED MLS |
| 1 Apr, 2022 | Sold | $259,000 | MRED MLS |
| 1 Mar, 2022 | Under contract | $259,000 | MRED MLS |
| 28 Feb, 2022 | Listed for sale | $259,000 | MRED MLS |
Room Specifics
Total Bedrooms: 4
Bedrooms Above Ground: 4
Bedrooms Below Ground: 0
Dimensions: —
Floor Type: Carpet
Dimensions: —
Floor Type: Carpet
Dimensions: —
Floor Type: Carpet
Full Bathrooms: 3
Bathroom Amenities: —
Bathroom in Basement: 0
Rooms: Enclosed Porch,Workshop
Basement Description: None
Other Specifics
| 2 | |
| Concrete Perimeter | |
| — | |
| Deck | |
| — | |
| 70X120 | |
| — | |
| Full | |
| — | |
| Range, Dishwasher, Refrigerator, Washer, Dryer, Disposal | |
| Not in DB | |
| Sidewalks, Street Lights, Street Paved | |
| — | |
| — | |
| Wood Burning |
Tax History
| Year | Property Taxes |
|---|---|
| 2016 | $4,123 |
| 2022 | $5,940 |
Contact Agent
Nearby Similar Homes
Nearby Sold Comparables
Contact Agent
Listing Provided By
RE/MAX 1st Choice











