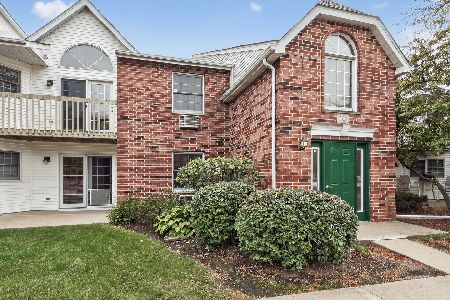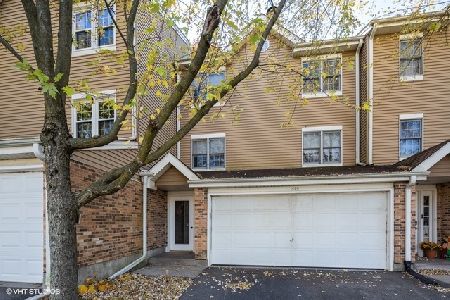1422 Oakleaf Lane, Woodstock, Illinois 60098
$245,000
|
Sold
|
|
| Status: | Closed |
| Sqft: | 1,971 |
| Cost/Sqft: | $129 |
| Beds: | 3 |
| Baths: | 4 |
| Year Built: | 1990 |
| Property Taxes: | $5,949 |
| Days On Market: | 101 |
| Lot Size: | 0,00 |
Description
Spacious & Stylish 3-Story Townhome Not Far Downtown Woodstock! Nearly 2,000 square feet of thoughtfully designed living space awaits in this beautifully updated 3-bedroom, 3.5-bath townhome-perfectly positioned near the heart of downtown Woodstock. Enter through the private front door or attached garage into a welcoming foyer with ceramic tile and a generous coat closet. The main level features wide plank vinyl flooring and a warm, inviting living room centered around a classic brick fireplace, flanked by built-in shelving. The kitchen has been tastefully updated in today's on-trend colors, showcasing stainless steel appliances, stylish lighting, and breakfast bar seating. A separate dining area opens to a cozy back deck-ideal for entertaining-complete with built-in benches. A unique split staircase connects both the kitchen and living room to the upper level, where a spacious loft offers the flexibility for a home office, creative space, or an easy conversion to another bedroom. The vaulted primary suite impresses with a walk-in closet and a stunning, fully renovated en-suite bath featuring dual sinks and luxurious heated floors. The finished lower level adds even more versatility, offering a third bedroom or flex space, a third full bath, and a laundry area. With easy access to Rt. 47 and Rt. 14, and just minutes from Metra train station, Northwestern Medicine Woodstock Hospital, shops, restaurants, and more-this home delivers the perfect balance of convenience, comfort, and style.
Property Specifics
| Condos/Townhomes | |
| 3 | |
| — | |
| 1990 | |
| — | |
| — | |
| No | |
| — |
| — | |
| Mcconnell Oaks | |
| 212 / Monthly | |
| — | |
| — | |
| — | |
| 12426464 | |
| 1309176040 |
Nearby Schools
| NAME: | DISTRICT: | DISTANCE: | |
|---|---|---|---|
|
Grade School
Dean Street Elementary School |
200 | — | |
|
Middle School
Creekside Middle School |
200 | Not in DB | |
|
High School
Woodstock High School |
200 | Not in DB | |
Property History
| DATE: | EVENT: | PRICE: | SOURCE: |
|---|---|---|---|
| 21 May, 2013 | Sold | $111,000 | MRED MLS |
| 16 Apr, 2013 | Under contract | $109,900 | MRED MLS |
| 10 Feb, 2013 | Listed for sale | $109,900 | MRED MLS |
| 17 Aug, 2015 | Sold | $123,000 | MRED MLS |
| 5 Jul, 2015 | Under contract | $124,900 | MRED MLS |
| — | Last price change | $126,900 | MRED MLS |
| 6 Apr, 2015 | Listed for sale | $129,000 | MRED MLS |
| 21 Dec, 2022 | Sold | $197,500 | MRED MLS |
| 29 Oct, 2022 | Under contract | $199,900 | MRED MLS |
| 26 Oct, 2022 | Listed for sale | $199,900 | MRED MLS |
| 23 Sep, 2025 | Sold | $245,000 | MRED MLS |
| 29 Aug, 2025 | Under contract | $254,900 | MRED MLS |
| — | Last price change | $269,900 | MRED MLS |
| 25 Jul, 2025 | Listed for sale | $269,900 | MRED MLS |





















Room Specifics
Total Bedrooms: 3
Bedrooms Above Ground: 3
Bedrooms Below Ground: 0
Dimensions: —
Floor Type: —
Dimensions: —
Floor Type: —
Full Bathrooms: 4
Bathroom Amenities: Double Sink
Bathroom in Basement: 0
Rooms: —
Basement Description: —
Other Specifics
| 2 | |
| — | |
| — | |
| — | |
| — | |
| 22 X 85 | |
| — | |
| — | |
| — | |
| — | |
| Not in DB | |
| — | |
| — | |
| — | |
| — |
Tax History
| Year | Property Taxes |
|---|---|
| 2013 | $4,875 |
| 2015 | $4,000 |
| 2022 | $5,109 |
| 2025 | $5,949 |
Contact Agent
Nearby Similar Homes
Nearby Sold Comparables
Contact Agent
Listing Provided By
Baird & Warner







