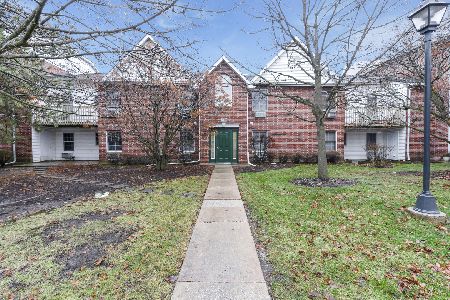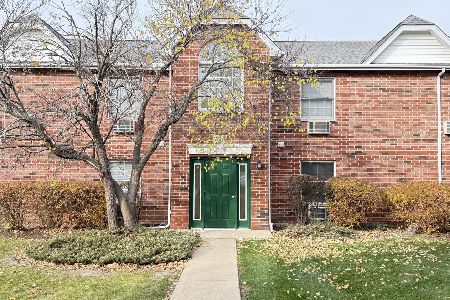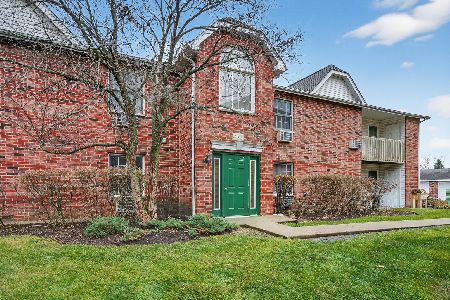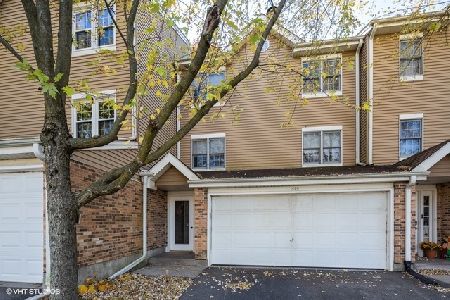1422 Oakleaf Lane, Woodstock, Illinois 60098
$123,000
|
Sold
|
|
| Status: | Closed |
| Sqft: | 1,971 |
| Cost/Sqft: | $63 |
| Beds: | 2 |
| Baths: | 4 |
| Year Built: | 1990 |
| Property Taxes: | $4,000 |
| Days On Market: | 3945 |
| Lot Size: | 0,00 |
Description
Bright spacious 3 story townhouse conveniently located in a friendly neighborhood. Relax in the large living room w/frplc on 1st flr. Ktchn w/stainless appliances, mini wine fridge & cozy eating area opens to deck. Upper level has a lrg Mstr Suite w/vaulted ceiling and private bath, guest bdrm & loft. Lower level offers a full bath & bonus room w/a rustic feel, bring your ideas:craft rm,movie rm or 3rd bdrm. 2 car gg
Property Specifics
| Condos/Townhomes | |
| 3 | |
| — | |
| 1990 | |
| Full | |
| — | |
| No | |
| — |
| Mc Henry | |
| Mcconnell Oaks | |
| 151 / Monthly | |
| Parking,Exterior Maintenance,Lawn Care,Snow Removal | |
| Public | |
| Public Sewer | |
| 08882429 | |
| 1309176040 |
Nearby Schools
| NAME: | DISTRICT: | DISTANCE: | |
|---|---|---|---|
|
Grade School
Dean Street Elementary School |
200 | — | |
|
Middle School
Creekside Middle School |
200 | Not in DB | |
|
High School
Woodstock High School |
200 | Not in DB | |
Property History
| DATE: | EVENT: | PRICE: | SOURCE: |
|---|---|---|---|
| 21 May, 2013 | Sold | $111,000 | MRED MLS |
| 16 Apr, 2013 | Under contract | $109,900 | MRED MLS |
| 10 Feb, 2013 | Listed for sale | $109,900 | MRED MLS |
| 17 Aug, 2015 | Sold | $123,000 | MRED MLS |
| 5 Jul, 2015 | Under contract | $124,900 | MRED MLS |
| — | Last price change | $126,900 | MRED MLS |
| 6 Apr, 2015 | Listed for sale | $129,000 | MRED MLS |
| 21 Dec, 2022 | Sold | $197,500 | MRED MLS |
| 29 Oct, 2022 | Under contract | $199,900 | MRED MLS |
| 26 Oct, 2022 | Listed for sale | $199,900 | MRED MLS |
| 23 Sep, 2025 | Sold | $245,000 | MRED MLS |
| 29 Aug, 2025 | Under contract | $254,900 | MRED MLS |
| — | Last price change | $269,900 | MRED MLS |
| 25 Jul, 2025 | Listed for sale | $269,900 | MRED MLS |
Room Specifics
Total Bedrooms: 2
Bedrooms Above Ground: 2
Bedrooms Below Ground: 0
Dimensions: —
Floor Type: Carpet
Full Bathrooms: 4
Bathroom Amenities: —
Bathroom in Basement: 1
Rooms: Foyer,Loft
Basement Description: Partially Finished
Other Specifics
| 2 | |
| Concrete Perimeter | |
| Asphalt | |
| Deck | |
| Common Grounds,Landscaped | |
| 22 X 85 | |
| — | |
| Full | |
| Vaulted/Cathedral Ceilings, Bar-Wet, Wood Laminate Floors, First Floor Laundry, First Floor Full Bath, Laundry Hook-Up in Unit | |
| Range, Dishwasher, Refrigerator, Washer, Dryer, Disposal, Wine Refrigerator | |
| Not in DB | |
| — | |
| — | |
| — | |
| Attached Fireplace Doors/Screen |
Tax History
| Year | Property Taxes |
|---|---|
| 2013 | $4,875 |
| 2015 | $4,000 |
| 2022 | $5,109 |
| 2025 | $5,949 |
Contact Agent
Nearby Similar Homes
Nearby Sold Comparables
Contact Agent
Listing Provided By
Baird & Warner










