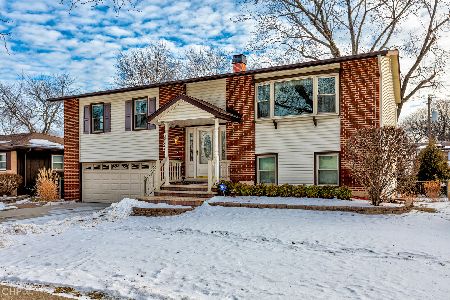1422 Robert Drive, Mount Prospect, Illinois 60056
$310,000
|
Sold
|
|
| Status: | Closed |
| Sqft: | 1,672 |
| Cost/Sqft: | $191 |
| Beds: | 3 |
| Baths: | 2 |
| Year Built: | 1967 |
| Property Taxes: | $5,533 |
| Days On Market: | 3549 |
| Lot Size: | 0,00 |
Description
Welcome home to this charming perfectly maintained 3 bedroom 1.1 bath, raised ranch! Gleaming hardwood floors grace the kitchen, living room stairs and all bedrooms! Solid 6 panel oak doors! All new windows! Spectacular new kitchen with 42" cabinets, granite and high end stainless steel appliances! Ceiling fans, recessed lighting and designer fixtures throughout! New full bath adjoins the master bedroom and hallway. Bath appointed with dual pedestal sinks and Jacuzzi tub! Enjoy more family gathering space in the lower level with spacious laundry room and half bath! New slider off lower level leads to gorgeous fenced backyard with professional landscaping!Other improvements to home include 2009 HVAC!2014 gutters, roof and siding!2005 New driveway! HURRY, this one is a BEAUTY!Top rated Mount Prospect schools, downtown, shopping and eateries await you!
Property Specifics
| Single Family | |
| — | |
| — | |
| 1967 | |
| None | |
| — | |
| No | |
| — |
| Cook | |
| — | |
| 0 / Not Applicable | |
| None | |
| Lake Michigan | |
| Public Sewer | |
| 09227935 | |
| 08143080240000 |
Nearby Schools
| NAME: | DISTRICT: | DISTANCE: | |
|---|---|---|---|
|
Grade School
Robert Frost Elementary School |
59 | — | |
|
Middle School
Friendship Junior High School |
59 | Not in DB | |
|
High School
Prospect High School |
214 | Not in DB | |
Property History
| DATE: | EVENT: | PRICE: | SOURCE: |
|---|---|---|---|
| 28 Jun, 2016 | Sold | $310,000 | MRED MLS |
| 19 May, 2016 | Under contract | $320,000 | MRED MLS |
| 16 May, 2016 | Listed for sale | $320,000 | MRED MLS |
| 3 Oct, 2025 | Sold | $435,000 | MRED MLS |
| 14 Sep, 2025 | Under contract | $435,000 | MRED MLS |
| 11 Sep, 2025 | Listed for sale | $435,000 | MRED MLS |
Room Specifics
Total Bedrooms: 3
Bedrooms Above Ground: 3
Bedrooms Below Ground: 0
Dimensions: —
Floor Type: Hardwood
Dimensions: —
Floor Type: Hardwood
Full Bathrooms: 2
Bathroom Amenities: —
Bathroom in Basement: 0
Rooms: No additional rooms
Basement Description: None
Other Specifics
| 2 | |
| — | |
| Concrete | |
| Patio | |
| Landscaped | |
| 61X120 | |
| — | |
| — | |
| Hardwood Floors, Wood Laminate Floors, First Floor Full Bath | |
| — | |
| Not in DB | |
| — | |
| — | |
| — | |
| — |
Tax History
| Year | Property Taxes |
|---|---|
| 2016 | $5,533 |
| 2025 | $7,734 |
Contact Agent
Nearby Similar Homes
Nearby Sold Comparables
Contact Agent
Listing Provided By
RE/MAX Suburban












