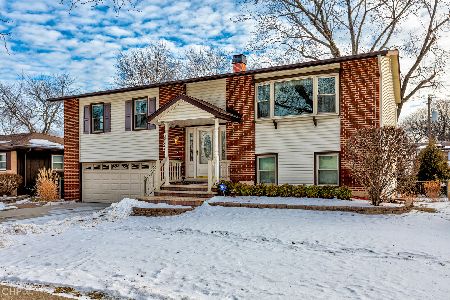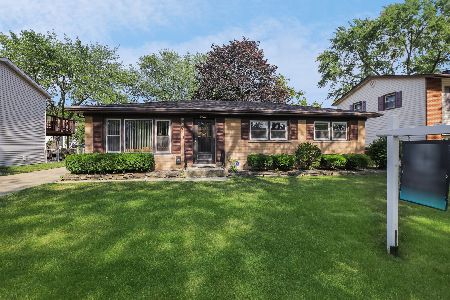1427 Chestnut Drive, Mount Prospect, Illinois 60056
$350,000
|
Sold
|
|
| Status: | Closed |
| Sqft: | 2,300 |
| Cost/Sqft: | $161 |
| Beds: | 4 |
| Baths: | 3 |
| Year Built: | 1963 |
| Property Taxes: | $2,166 |
| Days On Market: | 6852 |
| Lot Size: | 0,00 |
Description
Beautiful curb appeal!!! Extremely well-maintained 2-story Colonial home with amenities rarely found. Master Bedroom with private master bath and huge walk-in closet. All bathrooms have ceramic tile. Family room has patio windows overlooking the 30 x 14 concrete patio amidst mature trees and landscaping that surround the home. 1 Owner. Some updating needed. Home Warranty included!!
Property Specifics
| Single Family | |
| — | |
| — | |
| 1963 | |
| — | |
| — | |
| No | |
| — |
| Cook | |
| Elk Ridge Villas | |
| 0 / Not Applicable | |
| — | |
| — | |
| — | |
| 06497473 | |
| 08143080140000 |
Nearby Schools
| NAME: | DISTRICT: | DISTANCE: | |
|---|---|---|---|
|
Grade School
Robert Frost |
59 | — | |
|
Middle School
Friendship Junior |
59 | Not in DB | |
|
High School
Prospect |
214 | Not in DB | |
Property History
| DATE: | EVENT: | PRICE: | SOURCE: |
|---|---|---|---|
| 19 Mar, 2008 | Sold | $350,000 | MRED MLS |
| 25 Oct, 2007 | Under contract | $369,500 | MRED MLS |
| — | Last price change | $384,900 | MRED MLS |
| 1 May, 2007 | Listed for sale | $425,000 | MRED MLS |
| 10 Feb, 2015 | Sold | $257,500 | MRED MLS |
| 29 Dec, 2014 | Under contract | $264,900 | MRED MLS |
| — | Last price change | $289,900 | MRED MLS |
| 7 Aug, 2014 | Listed for sale | $354,900 | MRED MLS |
Room Specifics
Total Bedrooms: 4
Bedrooms Above Ground: 4
Bedrooms Below Ground: 0
Dimensions: —
Floor Type: —
Dimensions: —
Floor Type: —
Dimensions: —
Floor Type: —
Full Bathrooms: 3
Bathroom Amenities: —
Bathroom in Basement: 0
Rooms: —
Basement Description: Partially Finished
Other Specifics
| 2 | |
| — | |
| Concrete | |
| — | |
| — | |
| 63 X 120 | |
| — | |
| — | |
| — | |
| — | |
| Not in DB | |
| — | |
| — | |
| — | |
| — |
Tax History
| Year | Property Taxes |
|---|---|
| 2008 | $2,166 |
| 2015 | $7,737 |
Contact Agent
Nearby Similar Homes
Nearby Sold Comparables
Contact Agent
Listing Provided By
Coldwell Banker Real Estate Group












