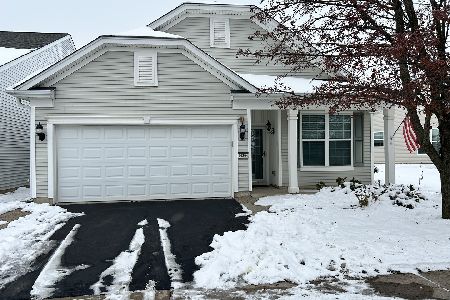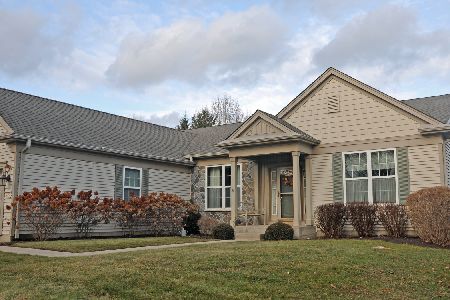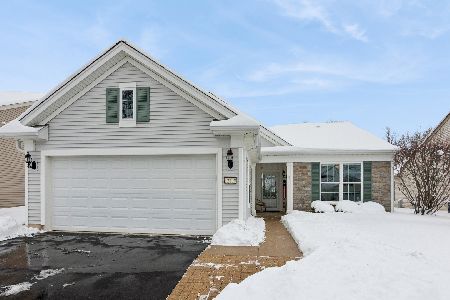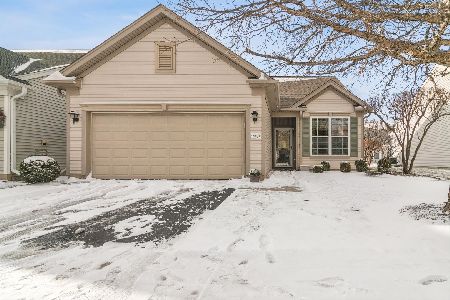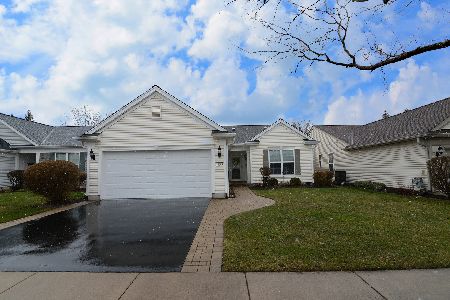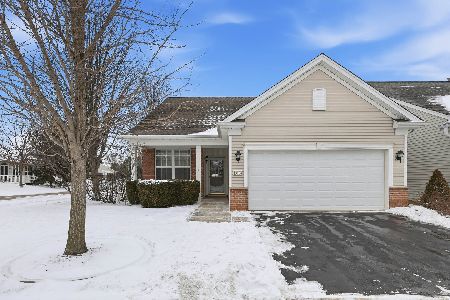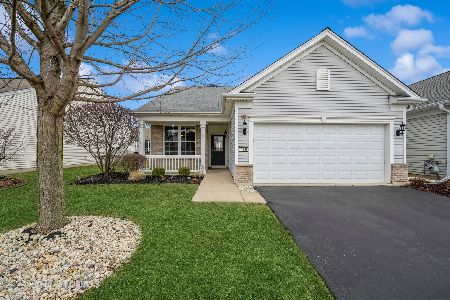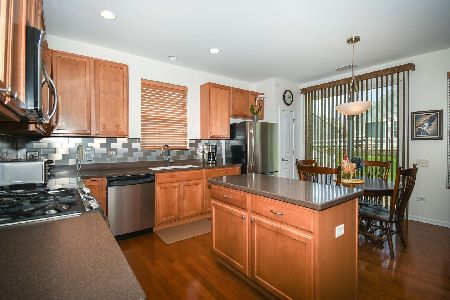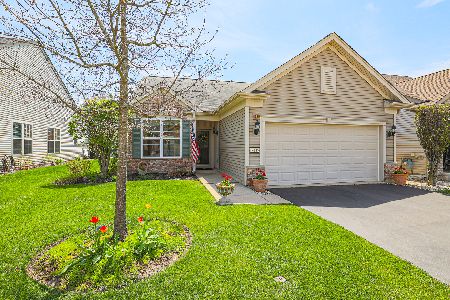14226 Sundance Drive, Huntley, Illinois 60142
$214,000
|
Sold
|
|
| Status: | Closed |
| Sqft: | 1,431 |
| Cost/Sqft: | $156 |
| Beds: | 2 |
| Baths: | 2 |
| Year Built: | 2007 |
| Property Taxes: | $3,629 |
| Days On Market: | 2949 |
| Lot Size: | 0,13 |
Description
Updated and Ready for New Owners! This James Model boasts Brand New Carpet and Fresh, Neutral Paint Throughout! Eat-In Kitchen with Bright, White Cabinetry and Upgraded Appliances overlooks the Dining/Living Room ~ Perfect for Entertaining! Spacious Master offers Huge Walk-In Closet and Private Bathroom! Plus 2nd Bedroom and Full Bathroom! 2 Car Garage and Front Porch + Back Patio! Enjoy the Endless Amenities of this Wonderful 55+ Community! Nothing to Do but Move In!
Property Specifics
| Single Family | |
| — | |
| Ranch | |
| 2007 | |
| None | |
| JAMES | |
| No | |
| 0.13 |
| Kane | |
| Del Webb Sun City | |
| 134 / Monthly | |
| Clubhouse,Exercise Facilities,Pool,Scavenger | |
| Public | |
| Public Sewer | |
| 09828722 | |
| 0101477018 |
Nearby Schools
| NAME: | DISTRICT: | DISTANCE: | |
|---|---|---|---|
|
Grade School
Gary Wright Elementary School |
300 | — | |
|
Middle School
Hampshire Middle School |
300 | Not in DB | |
|
High School
Hampshire High School |
300 | Not in DB | |
Property History
| DATE: | EVENT: | PRICE: | SOURCE: |
|---|---|---|---|
| 23 Mar, 2018 | Sold | $214,000 | MRED MLS |
| 22 Feb, 2018 | Under contract | $223,000 | MRED MLS |
| 8 Jan, 2018 | Listed for sale | $223,000 | MRED MLS |
| 24 Oct, 2024 | Sold | $318,000 | MRED MLS |
| 20 Sep, 2024 | Under contract | $318,000 | MRED MLS |
| — | Last price change | $320,000 | MRED MLS |
| 12 Aug, 2024 | Listed for sale | $320,000 | MRED MLS |
| 19 May, 2025 | Sold | $350,000 | MRED MLS |
| 14 Apr, 2025 | Under contract | $350,000 | MRED MLS |
| 26 Mar, 2025 | Listed for sale | $350,000 | MRED MLS |
Room Specifics
Total Bedrooms: 2
Bedrooms Above Ground: 2
Bedrooms Below Ground: 0
Dimensions: —
Floor Type: Carpet
Full Bathrooms: 2
Bathroom Amenities: —
Bathroom in Basement: 0
Rooms: No additional rooms
Basement Description: None
Other Specifics
| 2 | |
| Concrete Perimeter | |
| Asphalt | |
| — | |
| — | |
| 5512 SQ FT | |
| Unfinished | |
| Full | |
| First Floor Bedroom, First Floor Laundry, First Floor Full Bath | |
| Range, Microwave, Dishwasher, Refrigerator, Washer, Dryer | |
| Not in DB | |
| Clubhouse, Pool, Curbs, Sidewalks, Street Lights, Street Paved | |
| — | |
| — | |
| — |
Tax History
| Year | Property Taxes |
|---|---|
| 2018 | $3,629 |
| 2024 | $3,752 |
| 2025 | $3,752 |
Contact Agent
Nearby Similar Homes
Nearby Sold Comparables
Contact Agent
Listing Provided By
RE/MAX Suburban

