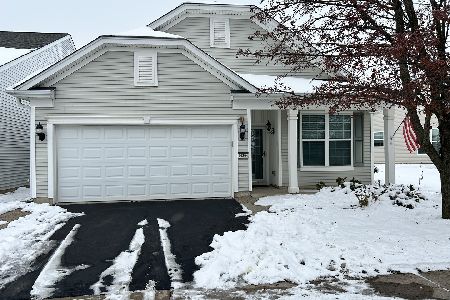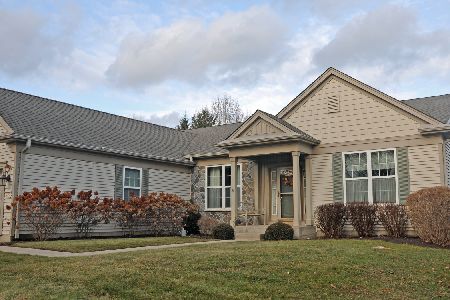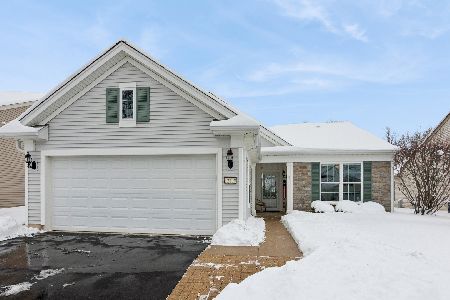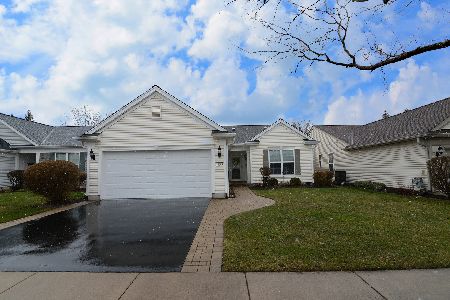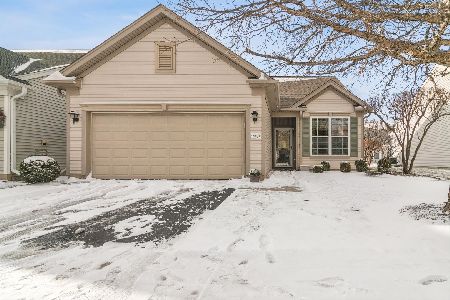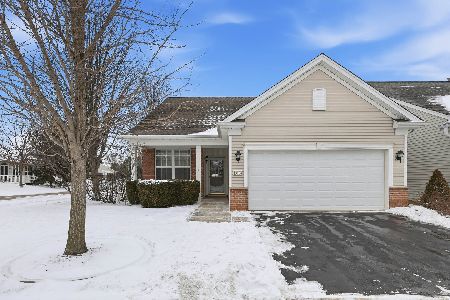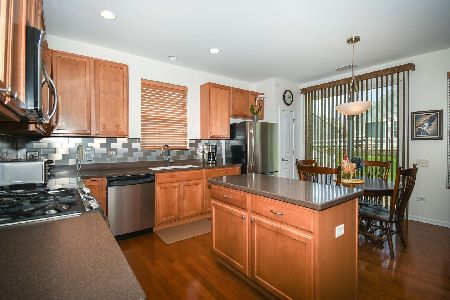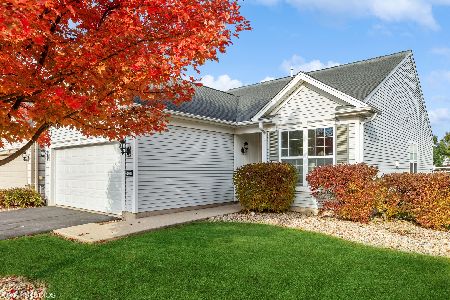14246 Sundance Drive, Huntley, Illinois 60142
$248,500
|
Sold
|
|
| Status: | Closed |
| Sqft: | 1,630 |
| Cost/Sqft: | $153 |
| Beds: | 2 |
| Baths: | 2 |
| Year Built: | 2007 |
| Property Taxes: | $4,277 |
| Days On Market: | 2507 |
| Lot Size: | 0,13 |
Description
Immaculate extended Potomac w/ 2 beds/2 baths & office ~ Hardwood Floors throughout Living Rm, Dining Rm & Kitchen ~ Office has newer carpet ~ Kitchen w/ island, large upgraded sink, backsplash, 42" maple cabinets, Stainless Steel appliances, neutral & zero maintenance Corian counters, pantry ~ Master w/ bayed window, ceiling fan, large walk-in closet w/ organizers ~ Master bath w/ dual sinks, tile backsplash & newer his & hers mirrors ~ All baths & laundry room w/ ceramic tile floors ~ Extended patio & nice yard ~ 2 car gar w/ insulated door & finished walls ~ NEWER roof and H2O heater ~ Close to Pool ~ Come Enjoy the Sun City Life incl. fishing, golf, softball, fitness, clubs, shows, tennis, woodworking & so much more!
Property Specifics
| Single Family | |
| — | |
| Ranch | |
| 2007 | |
| None | |
| POTOMAC | |
| No | |
| 0.13 |
| Kane | |
| Del Webb Sun City | |
| 127 / Monthly | |
| Clubhouse,Exercise Facilities,Pool | |
| Public | |
| Public Sewer | |
| 10303067 | |
| 0101477016 |
Nearby Schools
| NAME: | DISTRICT: | DISTANCE: | |
|---|---|---|---|
|
Grade School
Leggee Elementary School |
158 | — | |
|
Middle School
Heineman Middle School |
158 | Not in DB | |
|
High School
Huntley High School |
158 | Not in DB | |
Property History
| DATE: | EVENT: | PRICE: | SOURCE: |
|---|---|---|---|
| 10 Jun, 2019 | Sold | $248,500 | MRED MLS |
| 25 Apr, 2019 | Under contract | $250,000 | MRED MLS |
| 26 Mar, 2019 | Listed for sale | $250,000 | MRED MLS |
| 18 Jun, 2021 | Sold | $310,000 | MRED MLS |
| 11 May, 2021 | Under contract | $279,900 | MRED MLS |
| 10 May, 2021 | Listed for sale | $279,900 | MRED MLS |
Room Specifics
Total Bedrooms: 2
Bedrooms Above Ground: 2
Bedrooms Below Ground: 0
Dimensions: —
Floor Type: Carpet
Full Bathrooms: 2
Bathroom Amenities: Double Sink,Soaking Tub
Bathroom in Basement: 0
Rooms: Office
Basement Description: None
Other Specifics
| 2 | |
| Concrete Perimeter | |
| Asphalt | |
| Patio, Porch | |
| Landscaped | |
| .1278 | |
| Unfinished | |
| Full | |
| Hardwood Floors, First Floor Bedroom, First Floor Laundry, First Floor Full Bath, Walk-In Closet(s) | |
| Range, Microwave, Dishwasher, Refrigerator, Washer, Dryer, Stainless Steel Appliance(s) | |
| Not in DB | |
| Clubhouse, Pool, Tennis Courts, Sidewalks | |
| — | |
| — | |
| — |
Tax History
| Year | Property Taxes |
|---|---|
| 2019 | $4,277 |
| 2021 | $5,373 |
Contact Agent
Nearby Similar Homes
Nearby Sold Comparables
Contact Agent
Listing Provided By
Berkshire Hathaway HomeServices Starck Real Estate

