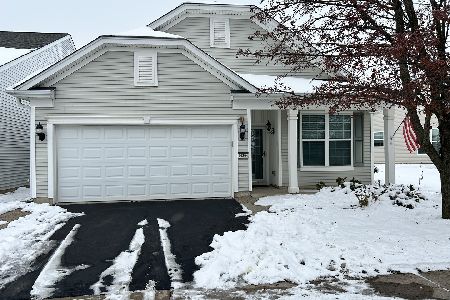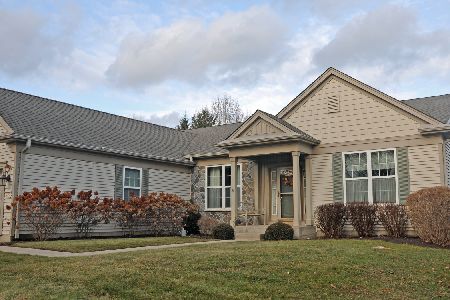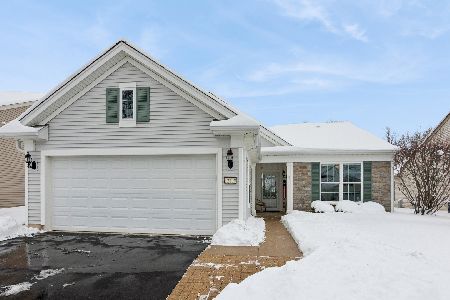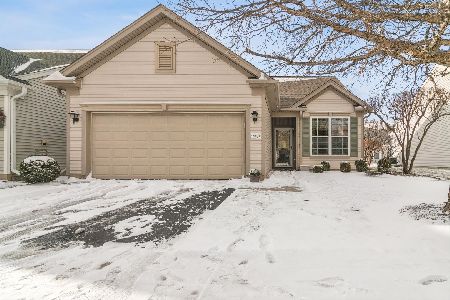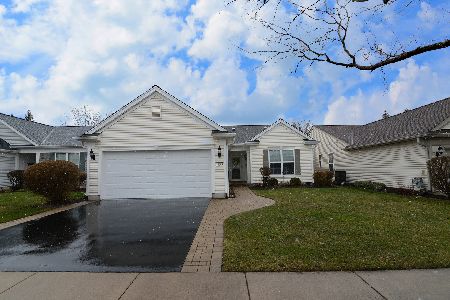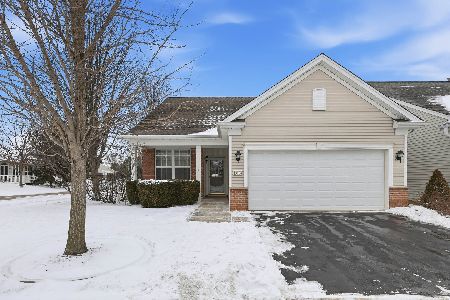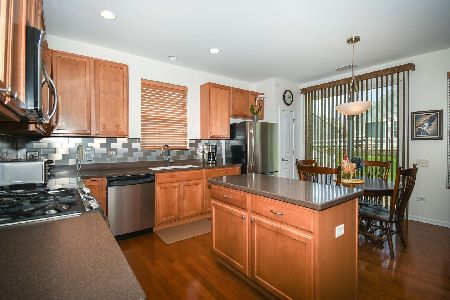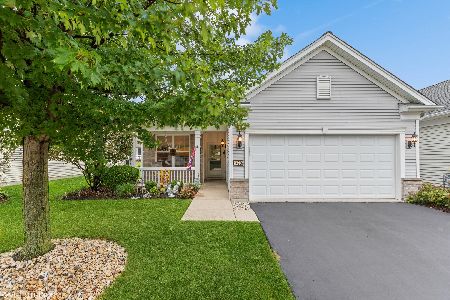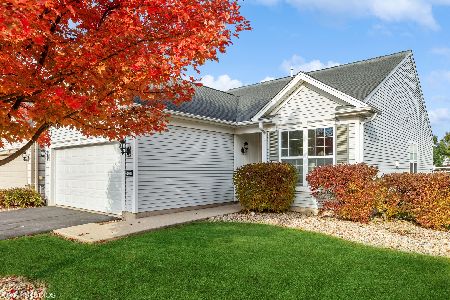14240 Sundance Drive, Huntley, Illinois 60142
$147,500
|
Sold
|
|
| Status: | Closed |
| Sqft: | 1,212 |
| Cost/Sqft: | $132 |
| Beds: | 2 |
| Baths: | 2 |
| Year Built: | 2007 |
| Property Taxes: | $3,467 |
| Days On Market: | 4363 |
| Lot Size: | 0,13 |
Description
Very Nicely Upgraded York Model Club Home~Over 1200 Sq Ft~2 Bdrms & 2 Baths~42" Toffee Maple Cabs~Corian C-Tops~Black Appliances~Bay in Master Bedroom~Large Walk-in Closet~Hardwood Flooring in Kitchen, Foyer & Hall~Ceramic Tile in Baths~Ceiling Fans~Raised Vanity~Patio w/Solar Lighting~Fire Suppression System~Insulated Garage Pkg~You will Love Living in this 55+ Active Resortlike Community with all of its Amenities!
Property Specifics
| Single Family | |
| — | |
| Ranch | |
| 2007 | |
| None | |
| YORK | |
| No | |
| 0.13 |
| Kane | |
| Del Webb Sun City | |
| 134 / Monthly | |
| Insurance,Clubhouse,Exercise Facilities,Pool,Scavenger | |
| Public | |
| Public Sewer | |
| 08542831 | |
| 0101477017 |
Property History
| DATE: | EVENT: | PRICE: | SOURCE: |
|---|---|---|---|
| 25 Apr, 2014 | Sold | $147,500 | MRED MLS |
| 8 Mar, 2014 | Under contract | $159,900 | MRED MLS |
| 24 Feb, 2014 | Listed for sale | $159,900 | MRED MLS |
Room Specifics
Total Bedrooms: 2
Bedrooms Above Ground: 2
Bedrooms Below Ground: 0
Dimensions: —
Floor Type: Carpet
Full Bathrooms: 2
Bathroom Amenities: Separate Shower,Double Sink
Bathroom in Basement: 0
Rooms: No additional rooms
Basement Description: None
Other Specifics
| 2 | |
| — | |
| Asphalt | |
| Patio | |
| — | |
| 5512 | |
| — | |
| Full | |
| Hardwood Floors, First Floor Bedroom, First Floor Laundry, First Floor Full Bath | |
| Range, Microwave, Dishwasher, Refrigerator, Washer, Dryer, Disposal | |
| Not in DB | |
| Clubhouse, Pool, Tennis Courts, Sidewalks, Street Lights | |
| — | |
| — | |
| — |
Tax History
| Year | Property Taxes |
|---|---|
| 2014 | $3,467 |
Contact Agent
Nearby Similar Homes
Nearby Sold Comparables
Contact Agent
Listing Provided By
Huntley Realty

