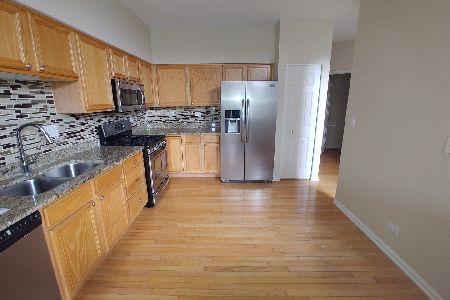1427 Quincy Bridge Court, Bartlett, Illinois 60103
$244,900
|
Sold
|
|
| Status: | Closed |
| Sqft: | 0 |
| Cost/Sqft: | — |
| Beds: | 3 |
| Baths: | 3 |
| Year Built: | 2003 |
| Property Taxes: | $6,673 |
| Days On Market: | 2864 |
| Lot Size: | 0,00 |
Description
Nice end-unit townhome located on private cul-de-sac! Hardwood floors in living room, kitchen & dining room areas! Large kitchen with white cabinets, pantry and SS appliances! Spacious living room with vaulted ceilings and fireplace! Master suite with walk-in closet, tray ceiling & nice masterbath! Master bath with double-bowl sink, soaking tub & separate shower! Sliders off dining area to nice deck! Nice patio off of large family room area! Unfinished basement for yours to finish!
Property Specifics
| Condos/Townhomes | |
| 2 | |
| — | |
| 2003 | |
| Full | |
| MADISON | |
| No | |
| — |
| Du Page | |
| Brentwood | |
| 247 / Monthly | |
| Insurance,Lawn Care,Snow Removal | |
| Public | |
| Public Sewer | |
| 09894976 | |
| 0116203080 |
Nearby Schools
| NAME: | DISTRICT: | DISTANCE: | |
|---|---|---|---|
|
Grade School
Wayne Elementary School |
46 | — | |
|
Middle School
Kenyon Woods Middle School |
46 | Not in DB | |
|
High School
South Elgin High School |
46 | Not in DB | |
Property History
| DATE: | EVENT: | PRICE: | SOURCE: |
|---|---|---|---|
| 10 Jul, 2018 | Sold | $244,900 | MRED MLS |
| 30 Mar, 2018 | Under contract | $252,900 | MRED MLS |
| 24 Mar, 2018 | Listed for sale | $252,900 | MRED MLS |
Room Specifics
Total Bedrooms: 3
Bedrooms Above Ground: 3
Bedrooms Below Ground: 0
Dimensions: —
Floor Type: Carpet
Dimensions: —
Floor Type: Carpet
Full Bathrooms: 3
Bathroom Amenities: —
Bathroom in Basement: 0
Rooms: Foyer,Other Room
Basement Description: Unfinished
Other Specifics
| 2 | |
| Concrete Perimeter | |
| Asphalt | |
| Balcony | |
| Common Grounds | |
| COMMON | |
| — | |
| Full | |
| — | |
| Range, Microwave, Dishwasher, Refrigerator, Disposal | |
| Not in DB | |
| — | |
| — | |
| — | |
| Attached Fireplace Doors/Screen, Gas Log |
Tax History
| Year | Property Taxes |
|---|---|
| 2018 | $6,673 |
Contact Agent
Nearby Similar Homes
Nearby Sold Comparables
Contact Agent
Listing Provided By
RE/MAX Central Inc.







