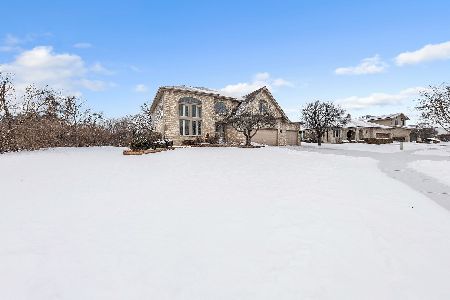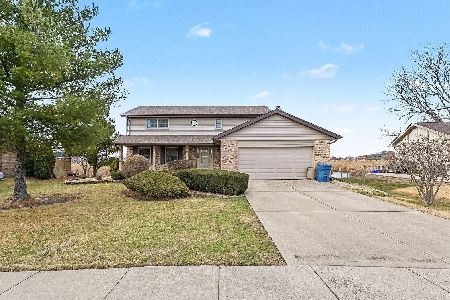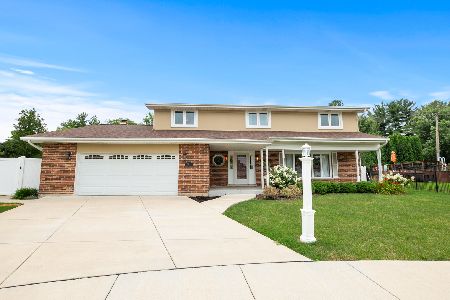14230 Creek Crossing Drive, Orland Park, Illinois 60467
$275,000
|
Sold
|
|
| Status: | Closed |
| Sqft: | 1,900 |
| Cost/Sqft: | $145 |
| Beds: | 3 |
| Baths: | 2 |
| Year Built: | 1992 |
| Property Taxes: | $7,191 |
| Days On Market: | 3047 |
| Lot Size: | 0,27 |
Description
Classic and solid Orland Park split level located in the Long Run Creek area close to schools, shopping and restaurants. Enter the foyer area that opens to the large welcoming 24ft living room with bay window. The formal dining room offers beautiful hardwood flooring and a sliding glass door to the outdoors. Good sized eat-in kitchen with all of your appliances, oak cabinetry and a view to the backyard. Upstairs brings you to 3 ample bedrooms with a shared master bath. Entertain or watch the game in the over-sized 25ft lower level family room with floor-to-ceiling brick gas-log fireplace. Lower level presents a 2nd full bath and laundry/utility room for storage. The unfinished sub-basement is perfect for plenty of additional storage or finishing for additional living space. Enjoy the spacious backyard on your circular brick paver patio. With the 5yr-old roof & furnace, there's nothing to do but move right in and enjoy!
Property Specifics
| Single Family | |
| — | |
| Quad Level | |
| 1992 | |
| Partial | |
| SPLIT LEVEL W/SUB | |
| No | |
| 0.27 |
| Cook | |
| — | |
| 0 / Not Applicable | |
| None | |
| Lake Michigan | |
| Public Sewer | |
| 09771317 | |
| 27064090050000 |
Nearby Schools
| NAME: | DISTRICT: | DISTANCE: | |
|---|---|---|---|
|
High School
Carl Sandburg High School |
230 | Not in DB | |
Property History
| DATE: | EVENT: | PRICE: | SOURCE: |
|---|---|---|---|
| 5 Jan, 2018 | Sold | $275,000 | MRED MLS |
| 9 Dec, 2017 | Under contract | $275,000 | MRED MLS |
| — | Last price change | $285,000 | MRED MLS |
| 6 Oct, 2017 | Listed for sale | $293,000 | MRED MLS |
Room Specifics
Total Bedrooms: 3
Bedrooms Above Ground: 3
Bedrooms Below Ground: 0
Dimensions: —
Floor Type: Carpet
Dimensions: —
Floor Type: Carpet
Full Bathrooms: 2
Bathroom Amenities: —
Bathroom in Basement: 0
Rooms: No additional rooms
Basement Description: Unfinished,Sub-Basement
Other Specifics
| 2.5 | |
| Concrete Perimeter | |
| Concrete | |
| Brick Paver Patio, Storms/Screens | |
| Irregular Lot,Landscaped | |
| 49X35X156X75X191 | |
| Unfinished | |
| — | |
| Hardwood Floors | |
| Range, Dishwasher, Refrigerator, Washer, Dryer, Disposal | |
| Not in DB | |
| Sidewalks, Street Lights, Street Paved | |
| — | |
| — | |
| Gas Log, Gas Starter |
Tax History
| Year | Property Taxes |
|---|---|
| 2018 | $7,191 |
Contact Agent
Nearby Similar Homes
Nearby Sold Comparables
Contact Agent
Listing Provided By
Century 21 Affiliated






