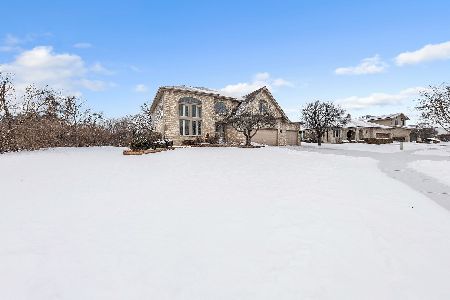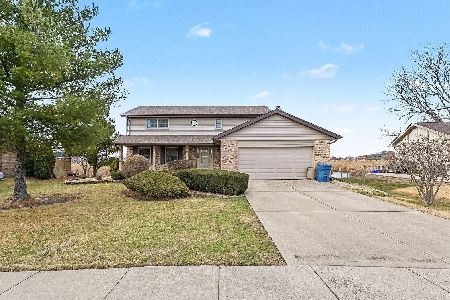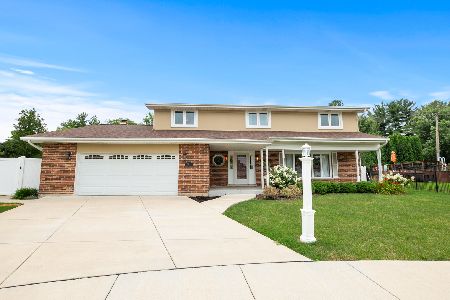14216 Creekside Drive, Orland Park, Illinois 60467
$374,900
|
Sold
|
|
| Status: | Closed |
| Sqft: | 2,750 |
| Cost/Sqft: | $136 |
| Beds: | 4 |
| Baths: | 4 |
| Year Built: | 2001 |
| Property Taxes: | $6,785 |
| Days On Market: | 2354 |
| Lot Size: | 0,24 |
Description
Welcome to this Lovely 2 Story Home in the Sought After Creekside Community! Updated Flooring Throughout the Main Level, & Updated Kitchen w/ Granite & Stainless GE Appliances. Fully Fenced in Back Yard has Beautiful Concrete Patio and Pergola that Stays. Full Finished Basement has a Full Bathroom and Office/Bedroom Area. Could Be Used for Potential Related Living. Award Winning Schools: 135 & 230. Come Check it Out Today!
Property Specifics
| Single Family | |
| — | |
| Contemporary | |
| 2001 | |
| Full | |
| 2 STORY | |
| No | |
| 0.24 |
| Cook | |
| Creekside Of Springcreek | |
| — / — | |
| None | |
| Lake Michigan,Public | |
| Public Sewer, Sewer-Storm | |
| 10501715 | |
| 27064090070000 |
Nearby Schools
| NAME: | DISTRICT: | DISTANCE: | |
|---|---|---|---|
|
High School
Carl Sandburg High School |
230 | Not in DB | |
Property History
| DATE: | EVENT: | PRICE: | SOURCE: |
|---|---|---|---|
| 30 May, 2013 | Sold | $275,000 | MRED MLS |
| 15 May, 2013 | Under contract | $289,900 | MRED MLS |
| — | Last price change | $299,900 | MRED MLS |
| 4 Mar, 2013 | Listed for sale | $299,900 | MRED MLS |
| 31 Jan, 2014 | Sold | $320,000 | MRED MLS |
| 18 Dec, 2013 | Under contract | $337,000 | MRED MLS |
| 8 Nov, 2013 | Listed for sale | $337,000 | MRED MLS |
| 18 Oct, 2019 | Sold | $374,900 | MRED MLS |
| 2 Sep, 2019 | Under contract | $374,900 | MRED MLS |
| 30 Aug, 2019 | Listed for sale | $374,900 | MRED MLS |
Room Specifics
Total Bedrooms: 5
Bedrooms Above Ground: 4
Bedrooms Below Ground: 1
Dimensions: —
Floor Type: Carpet
Dimensions: —
Floor Type: Carpet
Dimensions: —
Floor Type: Carpet
Dimensions: —
Floor Type: —
Full Bathrooms: 4
Bathroom Amenities: —
Bathroom in Basement: 1
Rooms: Eating Area,Recreation Room,Foyer,Bedroom 5
Basement Description: Partially Finished
Other Specifics
| 2.5 | |
| Concrete Perimeter | |
| Concrete | |
| Patio, Porch, Storms/Screens | |
| — | |
| 80X150 | |
| Unfinished | |
| Full | |
| Vaulted/Cathedral Ceilings | |
| Range, Microwave, Dishwasher, Refrigerator, Disposal, Stainless Steel Appliance(s) | |
| Not in DB | |
| Sidewalks, Street Lights, Street Paved | |
| — | |
| — | |
| Attached Fireplace Doors/Screen, Gas Log |
Tax History
| Year | Property Taxes |
|---|---|
| 2013 | $6,983 |
| 2014 | $6,505 |
| 2019 | $6,785 |
Contact Agent
Nearby Similar Homes
Nearby Sold Comparables
Contact Agent
Listing Provided By
Village Realty, Inc.






