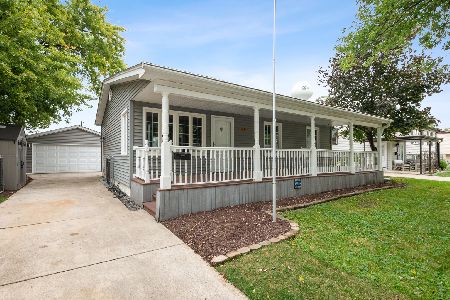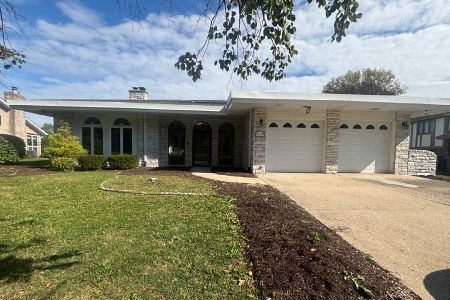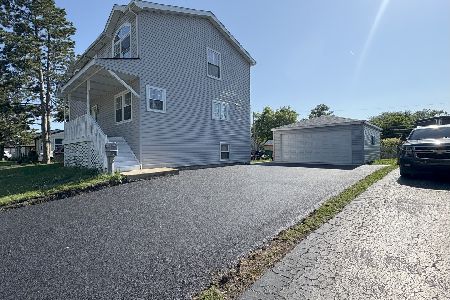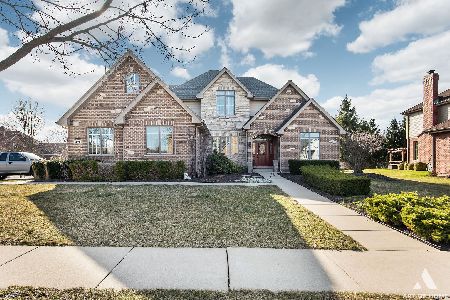14231 88th Avenue, Orland Park, Illinois 60462
$610,000
|
Sold
|
|
| Status: | Closed |
| Sqft: | 4,324 |
| Cost/Sqft: | $136 |
| Beds: | 4 |
| Baths: | 4 |
| Year Built: | 2002 |
| Property Taxes: | $11,416 |
| Days On Market: | 1622 |
| Lot Size: | 0,00 |
Description
This turnkey 4 bed, 3.1 bath colonial home is set in the tranquil Evergreen View Subdivision in North Orland Park. You will fall in love as soon as you enter this meticulously maintained & updated home with 9 foot ceilings throughout the main level, beautiful hardwood floors, a lovely living room, a formal dining room and a family room with a gas fireplace. The sun filled family room overlooks the kitchen and yard. The kitchen boasts beautiful oak cabinetry, an abundance of storage, island, large pantry, granite countertops and fingerprint resistant stainless-steel appliances. Enjoy breakfast from the eating area overlooking the breathtaking backyard. From there, walk out onto the brick paver patio equipped with a gas line for your grill. As you head to the garage, you will find plenty of storage in the mudroom, a side door and garage access. The attached three car garage is equipped with additional storage and a platform lift that can hold up to 400lbs. The first level offers an office that could serve as a 5th bedroom. As you head to the second floor, you will find four large bedrooms with new carpet and a laundry room. The hall bathroom has a skylight, vaulted ceiling, and a tub. The tranquil, master suite features a large custom walk-in closet, spa-like master bath with a soaking tub, separate shower, and custom cabinetry with double vanity. The finished lower level offers 9ft ceilings, recreation room with a home entertainment system (projector, screen & sound), full bathroom, game room, new carpet and a large storage room. Located in District 135 (Prairie & Jerling) & District 230 (Carl Sandburg High School). In the heart of Orland Park, yet a quiet subdivision with its own community park and walking trail. Less than two miles to the Orland Park 143rd Metra station, Orland Square Mall and Silver Lake Golf Course. A perfect place to call home.
Property Specifics
| Single Family | |
| — | |
| — | |
| 2002 | |
| Full | |
| — | |
| No | |
| — |
| Cook | |
| Evergreen View | |
| 75 / Annual | |
| Other | |
| Lake Michigan | |
| Public Sewer | |
| 11186575 | |
| 27023160080000 |
Nearby Schools
| NAME: | DISTRICT: | DISTANCE: | |
|---|---|---|---|
|
Grade School
Prairie Elementary School |
135 | — | |
|
Middle School
Jerling Junior High School |
135 | Not in DB | |
|
High School
Carl Sandburg High School |
230 | Not in DB | |
Property History
| DATE: | EVENT: | PRICE: | SOURCE: |
|---|---|---|---|
| 20 Sep, 2021 | Sold | $610,000 | MRED MLS |
| 18 Aug, 2021 | Under contract | $589,900 | MRED MLS |
| 11 Aug, 2021 | Listed for sale | $589,900 | MRED MLS |
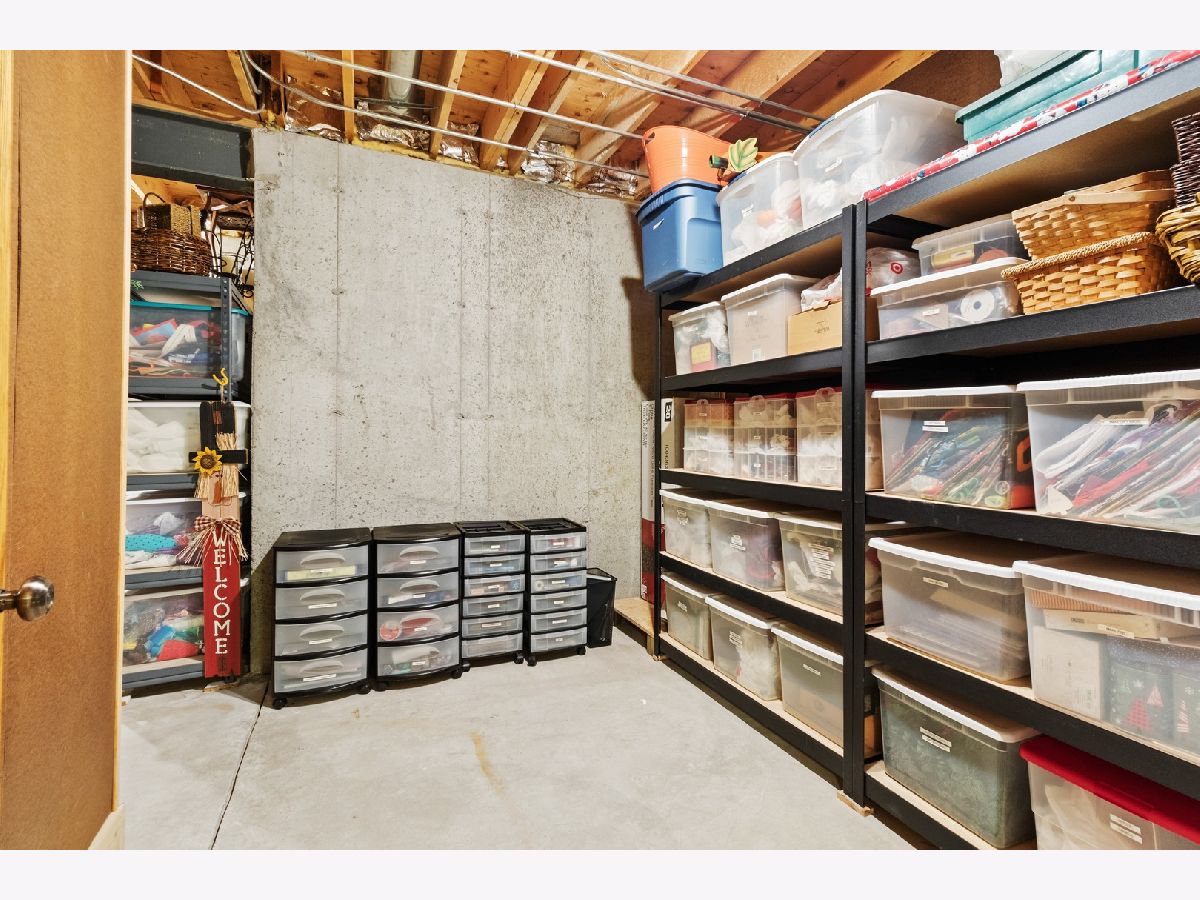















































Room Specifics
Total Bedrooms: 4
Bedrooms Above Ground: 4
Bedrooms Below Ground: 0
Dimensions: —
Floor Type: Carpet
Dimensions: —
Floor Type: Carpet
Dimensions: —
Floor Type: Carpet
Full Bathrooms: 4
Bathroom Amenities: Separate Shower,Double Sink
Bathroom in Basement: 1
Rooms: Eating Area,Game Room,Mud Room,Office,Recreation Room,Storage
Basement Description: Finished
Other Specifics
| 3 | |
| — | |
| Concrete | |
| Patio | |
| Corner Lot | |
| 13500 | |
| Pull Down Stair | |
| Full | |
| Vaulted/Cathedral Ceilings, Skylight(s), Hardwood Floors, Second Floor Laundry, Built-in Features, Walk-In Closet(s), Ceiling - 9 Foot, Granite Counters, Separate Dining Room | |
| Range, Dishwasher, Refrigerator, Washer, Dryer, Stainless Steel Appliance(s) | |
| Not in DB | |
| Park, Sidewalks, Street Lights, Street Paved | |
| — | |
| — | |
| Gas Log, Gas Starter |
Tax History
| Year | Property Taxes |
|---|---|
| 2021 | $11,416 |
Contact Agent
Nearby Similar Homes
Nearby Sold Comparables
Contact Agent
Listing Provided By
Berkshire Hathaway HomeServices Chicago


