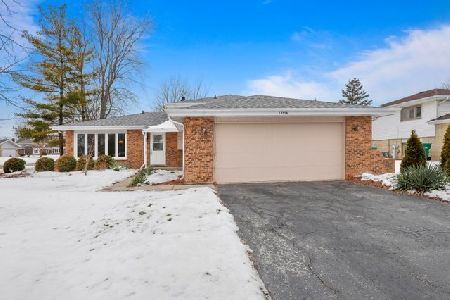14235 Margerita Avenue, Orland Park, Illinois 60462
$434,000
|
Sold
|
|
| Status: | Closed |
| Sqft: | 2,975 |
| Cost/Sqft: | $148 |
| Beds: | 4 |
| Baths: | 3 |
| Year Built: | 1979 |
| Property Taxes: | $5,217 |
| Days On Market: | 976 |
| Lot Size: | 0,00 |
Description
BEAUTIFUL and SPACIOUS Home in North Orland Park, with large front lawn and Huge Deck on back of house and good size backyard with 10x12 metal shed. House has 4 levels total: 5 or 6 bedrooms. Top level has 3 bedrooms to include Large Master suite with his and her closets. Level 2 is the main entrance with double door entry with double screen doors. This level has Living rm, Dining rm, Kitchen with patio doors to deck & Stunning Sun Rm (can be the 6th bedroom) with sky lights and separate entrance. Level 3 has large family room with fireplace, 4th bedroom, bathroom and laundry room. Level 4 has an additional large family room, furnace room and 5th bedroom. Storage space galore, to include underneath Sun Room, attic storage above 1st level with aluminum pull down stair case, and additional storage space above the garage. Three sump pumps. Heating and air conditioning. 2 car attached garage. Short walk to the parks! Great neighborhood, excellent Orland schools!
Property Specifics
| Single Family | |
| — | |
| — | |
| 1979 | |
| — | |
| — | |
| No | |
| — |
| Cook | |
| — | |
| 0 / Not Applicable | |
| — | |
| — | |
| — | |
| 11787620 | |
| 27023060010000 |
Nearby Schools
| NAME: | DISTRICT: | DISTANCE: | |
|---|---|---|---|
|
Grade School
Prairie Elementary School |
135 | — | |
|
Middle School
Jerling Junior High School |
135 | Not in DB | |
|
High School
Carl Sandburg High School |
230 | Not in DB | |
Property History
| DATE: | EVENT: | PRICE: | SOURCE: |
|---|---|---|---|
| 24 Sep, 2018 | Sold | $341,000 | MRED MLS |
| 16 Aug, 2018 | Under contract | $347,900 | MRED MLS |
| 30 Jul, 2018 | Listed for sale | $347,900 | MRED MLS |
| 14 Jul, 2023 | Sold | $434,000 | MRED MLS |
| 15 Jun, 2023 | Under contract | $440,000 | MRED MLS |
| 18 May, 2023 | Listed for sale | $440,000 | MRED MLS |

Room Specifics
Total Bedrooms: 5
Bedrooms Above Ground: 4
Bedrooms Below Ground: 1
Dimensions: —
Floor Type: —
Dimensions: —
Floor Type: —
Dimensions: —
Floor Type: —
Dimensions: —
Floor Type: —
Full Bathrooms: 3
Bathroom Amenities: Whirlpool
Bathroom in Basement: 0
Rooms: —
Basement Description: Finished
Other Specifics
| 2 | |
| — | |
| Concrete | |
| — | |
| — | |
| 157 X 123 X 111 | |
| Pull Down Stair | |
| — | |
| — | |
| — | |
| Not in DB | |
| — | |
| — | |
| — | |
| — |
Tax History
| Year | Property Taxes |
|---|---|
| 2018 | $6,912 |
| 2023 | $5,217 |
Contact Agent
Nearby Similar Homes
Nearby Sold Comparables
Contact Agent
Listing Provided By
Chicagoland Brokers, Inc








