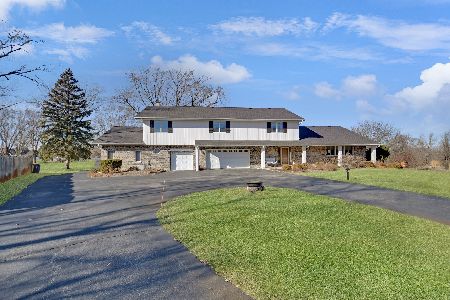14238 Ashford Court, Orland Park, Illinois 60467
$420,000
|
Sold
|
|
| Status: | Closed |
| Sqft: | 2,705 |
| Cost/Sqft: | $159 |
| Beds: | 4 |
| Baths: | 4 |
| Year Built: | 1999 |
| Property Taxes: | $10,824 |
| Days On Market: | 2473 |
| Lot Size: | 0,37 |
Description
Cul-de-sac living at it's finest! Gorgeous brick home with large fenced in yard plus huge driveway leading to a 3 car garage. Kitchen boasts stainless appliances, granite counters, and custom Baker cabinets. Cathedral ceilings and gas fireplace in the family room with plenty of windows for light. Glass french doors lead to home office that was and still can be the dining room. Hardwood floors and new carpet. Huge master suite with sitting area and walk in closet. En-suite with water closet, jetted tub, shower, and double sinks. Open feeling with tall ceilings throughout. Finished lower level has 5th bedroom or bonus room with coffered ceilings, bathroom, wet bar with wine refrigerator, and large theater room with projection system, speakers, and theater screen. Back yard has large patio with gazebo and stocked koi-pond. Working sprinkler system has been installed on property. Gorgeous home on huge lot!!! Taxes for 2018 will be reduced to 10278.88
Property Specifics
| Single Family | |
| — | |
| Contemporary | |
| 1999 | |
| Full | |
| — | |
| No | |
| 0.37 |
| Cook | |
| — | |
| 0 / Not Applicable | |
| None | |
| Lake Michigan,Public | |
| Public Sewer | |
| 10342258 | |
| 27053090110000 |
Nearby Schools
| NAME: | DISTRICT: | DISTANCE: | |
|---|---|---|---|
|
Grade School
Centennial School |
135 | — | |
|
High School
Carl Sandburg High School |
230 | Not in DB | |
Property History
| DATE: | EVENT: | PRICE: | SOURCE: |
|---|---|---|---|
| 24 Jun, 2019 | Sold | $420,000 | MRED MLS |
| 29 May, 2019 | Under contract | $429,000 | MRED MLS |
| — | Last price change | $439,500 | MRED MLS |
| 12 Apr, 2019 | Listed for sale | $449,000 | MRED MLS |
Room Specifics
Total Bedrooms: 5
Bedrooms Above Ground: 4
Bedrooms Below Ground: 1
Dimensions: —
Floor Type: Carpet
Dimensions: —
Floor Type: Carpet
Dimensions: —
Floor Type: Carpet
Dimensions: —
Floor Type: —
Full Bathrooms: 4
Bathroom Amenities: Whirlpool,Separate Shower,Double Sink
Bathroom in Basement: 1
Rooms: Bedroom 5,Media Room
Basement Description: Finished
Other Specifics
| 3 | |
| Concrete Perimeter | |
| Concrete | |
| Patio, Storms/Screens | |
| Cul-De-Sac,Fenced Yard | |
| 99X195X4X73X191 | |
| Pull Down Stair | |
| Full | |
| Vaulted/Cathedral Ceilings, Bar-Wet, Hardwood Floors, First Floor Laundry, Walk-In Closet(s) | |
| Range, Microwave, Dishwasher, Refrigerator, Freezer, Disposal, Stainless Steel Appliance(s), Wine Refrigerator | |
| Not in DB | |
| — | |
| — | |
| — | |
| Wood Burning, Gas Log, Gas Starter, Includes Accessories |
Tax History
| Year | Property Taxes |
|---|---|
| 2019 | $10,824 |
Contact Agent
Nearby Similar Homes
Nearby Sold Comparables
Contact Agent
Listing Provided By
@properties






