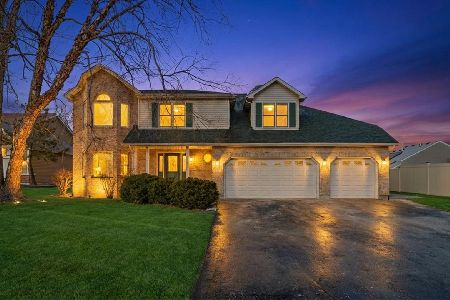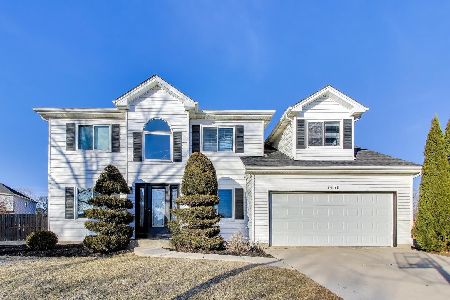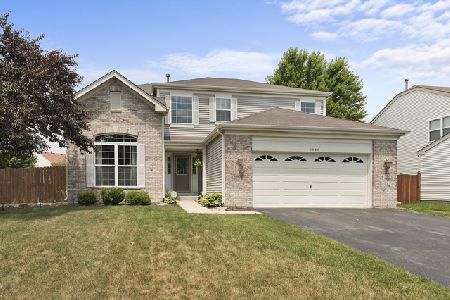1424 Aster Lane, Bolingbrook, Illinois 60490
$268,900
|
Sold
|
|
| Status: | Closed |
| Sqft: | 2,500 |
| Cost/Sqft: | $108 |
| Beds: | 4 |
| Baths: | 3 |
| Year Built: | 2002 |
| Property Taxes: | $9,176 |
| Days On Market: | 3916 |
| Lot Size: | 0,00 |
Description
Come see this beautifully remodeled house that shows like new! The stunning Brazilian teak hardwood floors are breathtaking. Kitchen has new granite counter tops, stainless steel appliances, pantry, island, buffet, & an abundance of cabinets. Master bedroom has sitting room, large walk-in closet, hot tub, & shower. Office. 2 story entry. New paint, carpet & flooring. Large deck in backyard. Finished basement.
Property Specifics
| Single Family | |
| — | |
| Traditional | |
| 2002 | |
| Partial | |
| PRAIRIE ST | |
| No | |
| — |
| Will | |
| Bloomfield West | |
| 92 / Annual | |
| None | |
| Lake Michigan | |
| Public Sewer | |
| 08951916 | |
| 1202184060390000 |
Nearby Schools
| NAME: | DISTRICT: | DISTANCE: | |
|---|---|---|---|
|
Grade School
Pioneer Elementary School |
365U | — | |
|
Middle School
Brooks Middle School |
365U | Not in DB | |
|
High School
Bolingbrook High School |
365U | Not in DB | |
Property History
| DATE: | EVENT: | PRICE: | SOURCE: |
|---|---|---|---|
| 15 Apr, 2010 | Sold | $300,000 | MRED MLS |
| 19 Mar, 2010 | Under contract | $329,900 | MRED MLS |
| 22 Aug, 2009 | Listed for sale | $329,900 | MRED MLS |
| 5 Nov, 2015 | Sold | $268,900 | MRED MLS |
| 28 Sep, 2015 | Under contract | $269,900 | MRED MLS |
| — | Last price change | $272,000 | MRED MLS |
| 11 Jun, 2015 | Listed for sale | $285,000 | MRED MLS |
| 21 Aug, 2020 | Sold | $329,900 | MRED MLS |
| 20 Jul, 2020 | Under contract | $329,900 | MRED MLS |
| 10 Jul, 2020 | Listed for sale | $329,900 | MRED MLS |
Room Specifics
Total Bedrooms: 4
Bedrooms Above Ground: 4
Bedrooms Below Ground: 0
Dimensions: —
Floor Type: Carpet
Dimensions: —
Floor Type: Carpet
Dimensions: —
Floor Type: Carpet
Full Bathrooms: 3
Bathroom Amenities: Whirlpool,Separate Shower
Bathroom in Basement: 0
Rooms: Breakfast Room,Deck,Foyer,Office,Sitting Room,Storage,Walk In Closet
Basement Description: Partially Finished,Crawl
Other Specifics
| 2 | |
| — | |
| Asphalt | |
| Deck, Hot Tub | |
| Fenced Yard | |
| 75 X 117 | |
| — | |
| Full | |
| Vaulted/Cathedral Ceilings, Hot Tub, Hardwood Floors, First Floor Bedroom, First Floor Laundry | |
| Range, Dishwasher, Refrigerator, Washer, Dryer, Disposal | |
| Not in DB | |
| Sidewalks, Street Lights, Street Paved | |
| — | |
| — | |
| Wood Burning, Attached Fireplace Doors/Screen |
Tax History
| Year | Property Taxes |
|---|---|
| 2010 | $7,784 |
| 2015 | $9,176 |
| 2020 | $10,343 |
Contact Agent
Nearby Similar Homes
Nearby Sold Comparables
Contact Agent
Listing Provided By
Berg Properties










