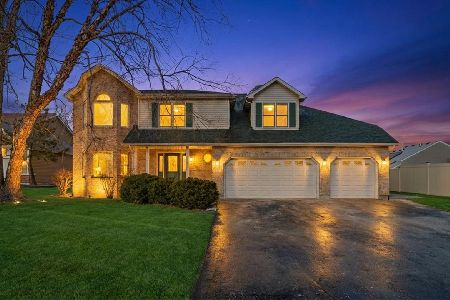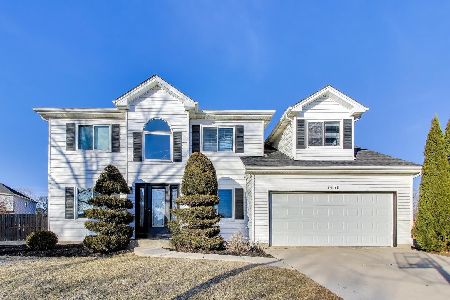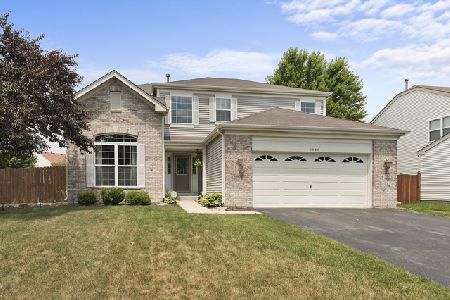1420 Aster Lane, Bolingbrook, Illinois 60490
$262,500
|
Sold
|
|
| Status: | Closed |
| Sqft: | 2,309 |
| Cost/Sqft: | $115 |
| Beds: | 3 |
| Baths: | 4 |
| Year Built: | 2002 |
| Property Taxes: | $9,316 |
| Days On Market: | 4016 |
| Lot Size: | 0,22 |
Description
Beautiful Home with many new features * Stone Front * 3 car attached garage * 3 or 4 Bedroom home, you decide * The Finished basement is just Spectacular! You can enjoy your evenings with a large group of friends and family out on the massive size deck overlooking a private yard that has wonderful landscape plants, bushes and trees. This is a traditional sale*
Property Specifics
| Single Family | |
| — | |
| — | |
| 2002 | |
| Full | |
| SUNCREST | |
| No | |
| 0.22 |
| Will | |
| Bloomfield West | |
| 150 / Annual | |
| None | |
| Lake Michigan | |
| Public Sewer | |
| 08851764 | |
| 1202184060400000 |
Property History
| DATE: | EVENT: | PRICE: | SOURCE: |
|---|---|---|---|
| 5 May, 2015 | Sold | $262,500 | MRED MLS |
| 22 Mar, 2015 | Under contract | $264,975 | MRED MLS |
| 3 Mar, 2015 | Listed for sale | $264,975 | MRED MLS |
| 30 Apr, 2019 | Sold | $297,000 | MRED MLS |
| 18 Mar, 2019 | Under contract | $299,000 | MRED MLS |
| 13 Mar, 2019 | Listed for sale | $299,000 | MRED MLS |
Room Specifics
Total Bedrooms: 4
Bedrooms Above Ground: 3
Bedrooms Below Ground: 1
Dimensions: —
Floor Type: Carpet
Dimensions: —
Floor Type: —
Dimensions: —
Floor Type: Wood Laminate
Full Bathrooms: 4
Bathroom Amenities: Separate Shower,Double Sink,Soaking Tub
Bathroom in Basement: 1
Rooms: Bonus Room,Eating Area,Foyer,Game Room,Office,Recreation Room
Basement Description: Finished
Other Specifics
| 3 | |
| — | |
| — | |
| Deck | |
| Fenced Yard,Irregular Lot,Landscaped | |
| 9,786 | |
| — | |
| Full | |
| — | |
| Double Oven, Microwave, Dishwasher, Refrigerator, Washer, Dryer | |
| Not in DB | |
| Sidewalks, Street Lights, Street Paved | |
| — | |
| — | |
| Wood Burning, Gas Starter |
Tax History
| Year | Property Taxes |
|---|---|
| 2015 | $9,316 |
| 2019 | $10,041 |
Contact Agent
Nearby Similar Homes
Nearby Sold Comparables
Contact Agent
Listing Provided By
Coldwell Banker Residential










