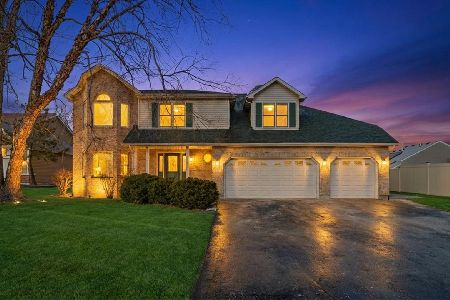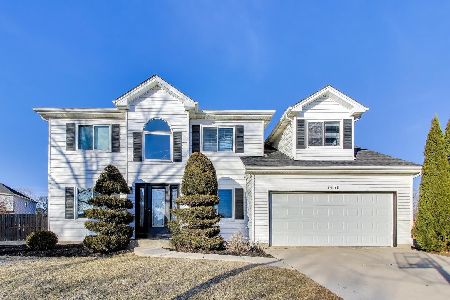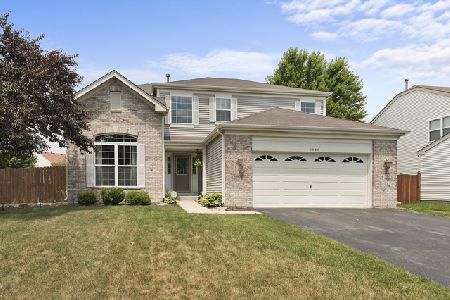1420 Aster Lane, Bolingbrook, Illinois 60490
$297,000
|
Sold
|
|
| Status: | Closed |
| Sqft: | 2,340 |
| Cost/Sqft: | $128 |
| Beds: | 3 |
| Baths: | 4 |
| Year Built: | 2002 |
| Property Taxes: | $10,041 |
| Days On Market: | 2544 |
| Lot Size: | 0,22 |
Description
Congratulations on Discovering Your New Home! Some Special Features Include: Stone Front * 3 Car Garage * 4 Bedrooms * Office * Loft Area * Open Floor Plan * Stone Fireplace * Walk-In Pantry * Master En-Suite with Full Bathroom W/Separate Shower & Jetted Tub * The Full Finished Basement Is Just Spectacular! * Billiard Room * Family Room * Large Bedroom * Basement Bathroom * You Can Enjoy Your Evenings with A Large Group of Friends and Family Out on The Massive Size Deck Overlooking A Private Yard That Has Wonderful Landscape Plants, Bushes, and Trees. The Gazebo Stays and Has A Cover and Screens! Truly A Home of Every Buyer's Dreams. Please, Only Pre-Approved Buyers for All Showings. And Congratulations Again.
Property Specifics
| Single Family | |
| — | |
| — | |
| 2002 | |
| Full | |
| SUNCREST | |
| No | |
| 0.22 |
| Will | |
| Bloomfield West | |
| 150 / Annual | |
| None | |
| Lake Michigan | |
| Public Sewer | |
| 10306483 | |
| 1202184060400000 |
Nearby Schools
| NAME: | DISTRICT: | DISTANCE: | |
|---|---|---|---|
|
Grade School
Pioneer Elementary School |
365u | — | |
|
Middle School
Brooks Middle School |
365U | Not in DB | |
|
High School
Bolingbrook High School |
365u | Not in DB | |
Property History
| DATE: | EVENT: | PRICE: | SOURCE: |
|---|---|---|---|
| 5 May, 2015 | Sold | $262,500 | MRED MLS |
| 22 Mar, 2015 | Under contract | $264,975 | MRED MLS |
| 3 Mar, 2015 | Listed for sale | $264,975 | MRED MLS |
| 30 Apr, 2019 | Sold | $297,000 | MRED MLS |
| 18 Mar, 2019 | Under contract | $299,000 | MRED MLS |
| 13 Mar, 2019 | Listed for sale | $299,000 | MRED MLS |
Room Specifics
Total Bedrooms: 4
Bedrooms Above Ground: 3
Bedrooms Below Ground: 1
Dimensions: —
Floor Type: Carpet
Dimensions: —
Floor Type: Carpet
Dimensions: —
Floor Type: Wood Laminate
Full Bathrooms: 4
Bathroom Amenities: Separate Shower,Double Sink,Soaking Tub
Bathroom in Basement: 1
Rooms: Bonus Room,Eating Area,Foyer,Game Room,Office,Recreation Room
Basement Description: Finished
Other Specifics
| 3 | |
| — | |
| Asphalt | |
| Deck, Porch, Storms/Screens | |
| Fenced Yard,Irregular Lot,Landscaped | |
| 9,786 | |
| — | |
| Full | |
| Hardwood Floors, Second Floor Laundry | |
| Range, Microwave, Dishwasher, Refrigerator, Washer, Dryer, Disposal | |
| Not in DB | |
| Sidewalks, Street Lights, Street Paved | |
| — | |
| — | |
| Wood Burning, Gas Starter |
Tax History
| Year | Property Taxes |
|---|---|
| 2015 | $9,316 |
| 2019 | $10,041 |
Contact Agent
Nearby Similar Homes
Nearby Sold Comparables
Contact Agent
Listing Provided By
Coldwell Banker Residential










