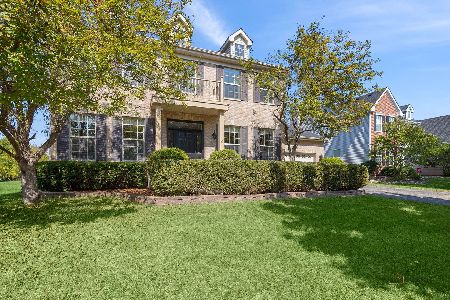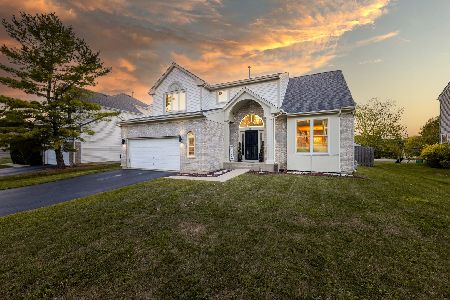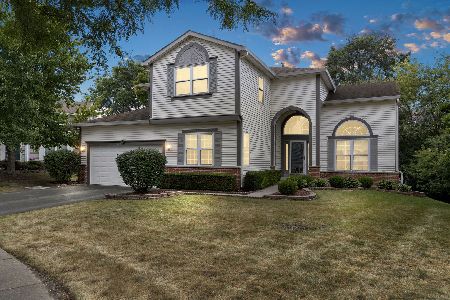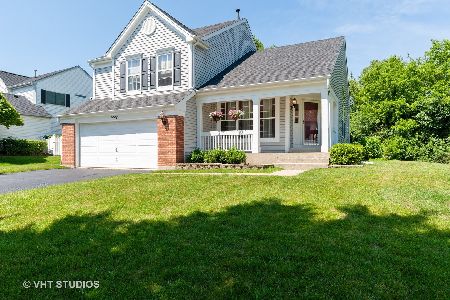1424 Clavey Lane, Gurnee, Illinois 60031
$295,000
|
Sold
|
|
| Status: | Closed |
| Sqft: | 1,820 |
| Cost/Sqft: | $165 |
| Beds: | 3 |
| Baths: | 3 |
| Year Built: | 1996 |
| Property Taxes: | $7,922 |
| Days On Market: | 1961 |
| Lot Size: | 0,27 |
Description
WELCOME HOME! FANTASTIC home in sought after Ravinia Woods!! Close to everything Gurnee has to offer, yet tucked quietly away in a picturesque neighborhood perfect for the whole family! This FABULOUS 3 bed 2.5 bath PLUS basement home has loads to offer. Enjoy the flowing open concept, perfectly complemented by iron staircase, hardwood floors and STUNNING natural light throughout! Comfortable living room with beautiful bay window and adjacent dining room are set up perfectly for a party. Exquisite updated kitchen is a DREAM. Loads of cherry cabinets, Stainless Steel Appliances, plenty of counter space and so much more. Enjoy your morning coffee or a casual meal in lovely eating area overlooking the STUNNING backyard! Upstairs you'll LOVE the HUGE Master Suite boasting volume ceilings, WIC and FAB full bath. Two additional spacious bedrooms and full bath complete the upstairs. Head downstairs and enjoy full basement ready for your personal touch! Step outside to FANTASTIC backyard and enjoy dinners al fresco on brick paver patio. This home has it all!!
Property Specifics
| Single Family | |
| — | |
| — | |
| 1996 | |
| Full | |
| — | |
| No | |
| 0.27 |
| Lake | |
| Ravinia Woods | |
| 125 / Annual | |
| Other | |
| Public | |
| Public Sewer | |
| 10756650 | |
| 07181050040000 |
Nearby Schools
| NAME: | DISTRICT: | DISTANCE: | |
|---|---|---|---|
|
Grade School
Woodland Elementary School |
50 | — | |
|
Middle School
Woodland Middle School |
50 | Not in DB | |
|
High School
Warren Township High School |
121 | Not in DB | |
Property History
| DATE: | EVENT: | PRICE: | SOURCE: |
|---|---|---|---|
| 20 Aug, 2020 | Sold | $295,000 | MRED MLS |
| 15 Jul, 2020 | Under contract | $299,900 | MRED MLS |
| 23 Jun, 2020 | Listed for sale | $299,900 | MRED MLS |
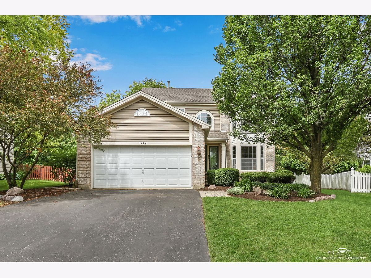
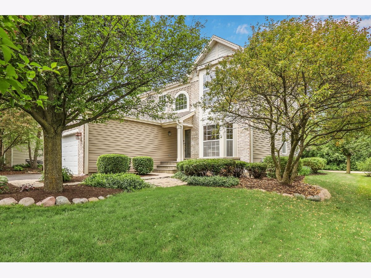
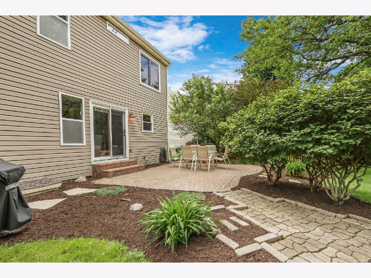
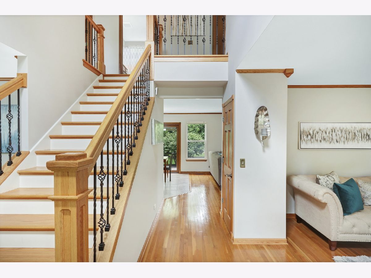
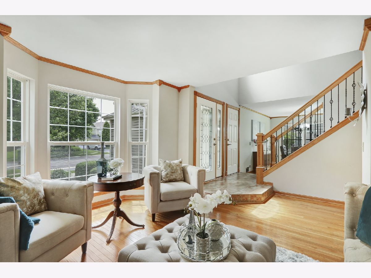
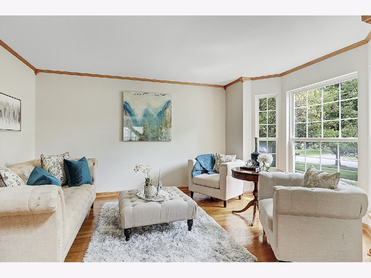
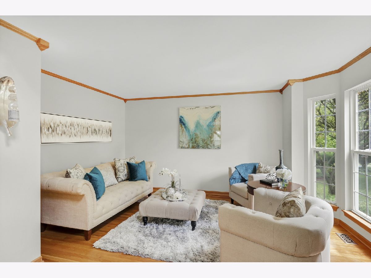
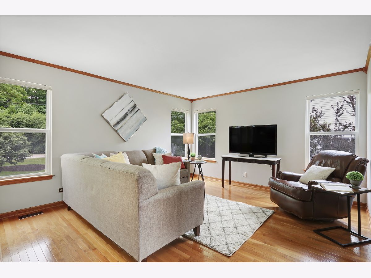
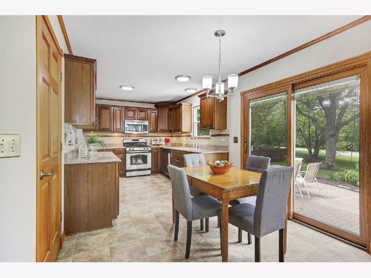
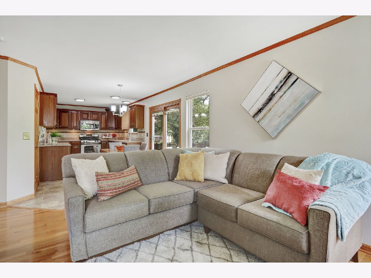
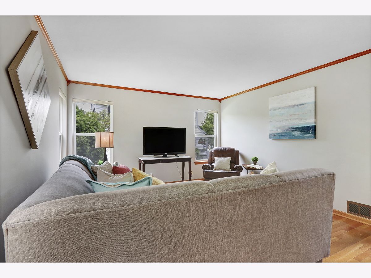
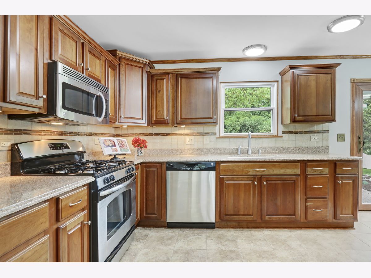
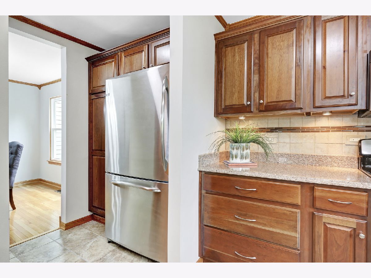
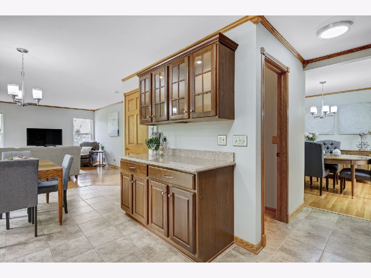
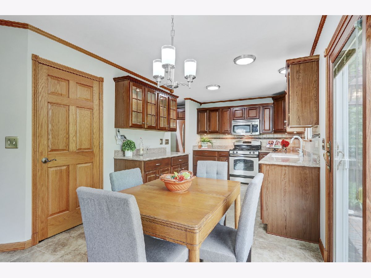
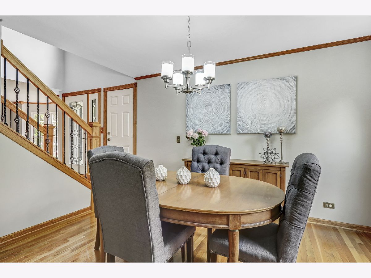
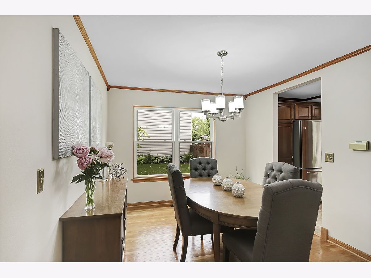
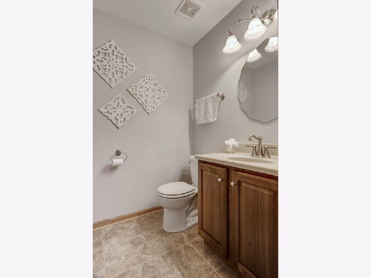
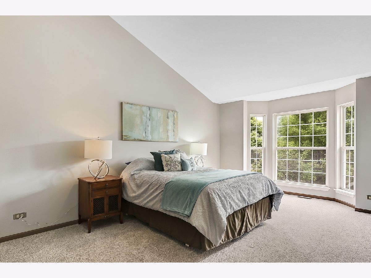
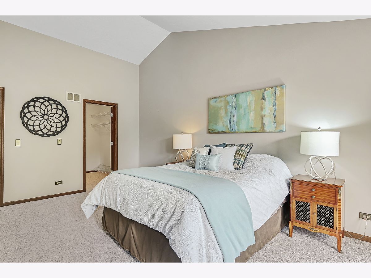
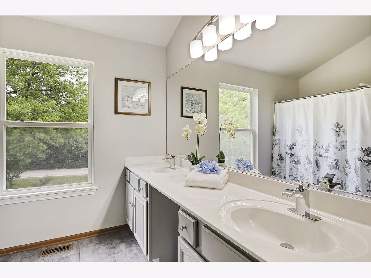
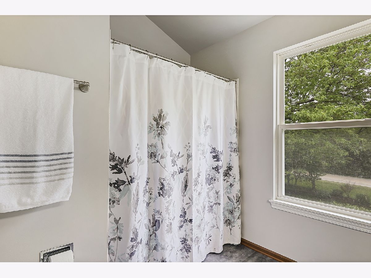
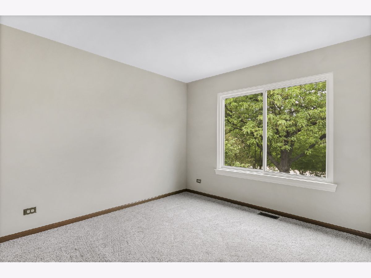
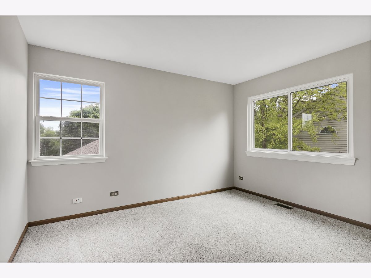
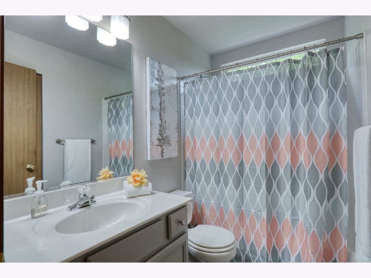
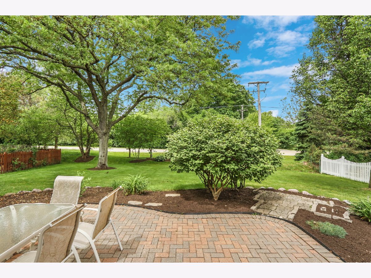
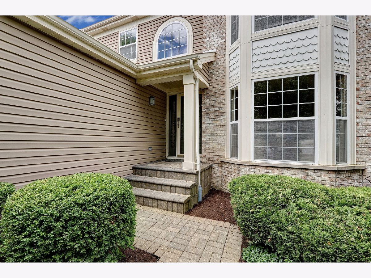
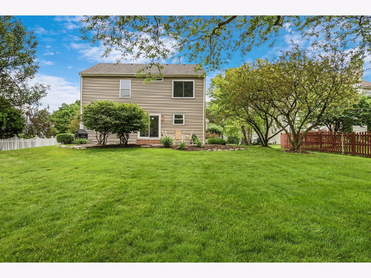
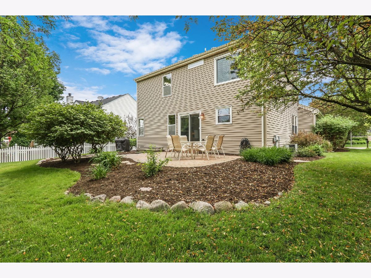
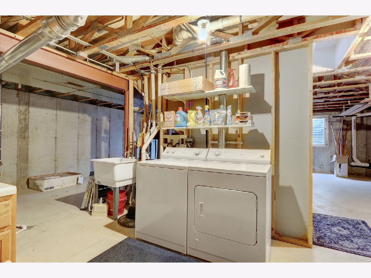
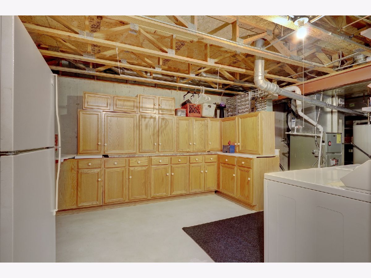
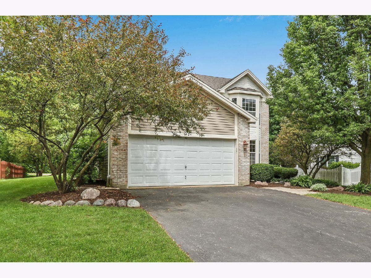
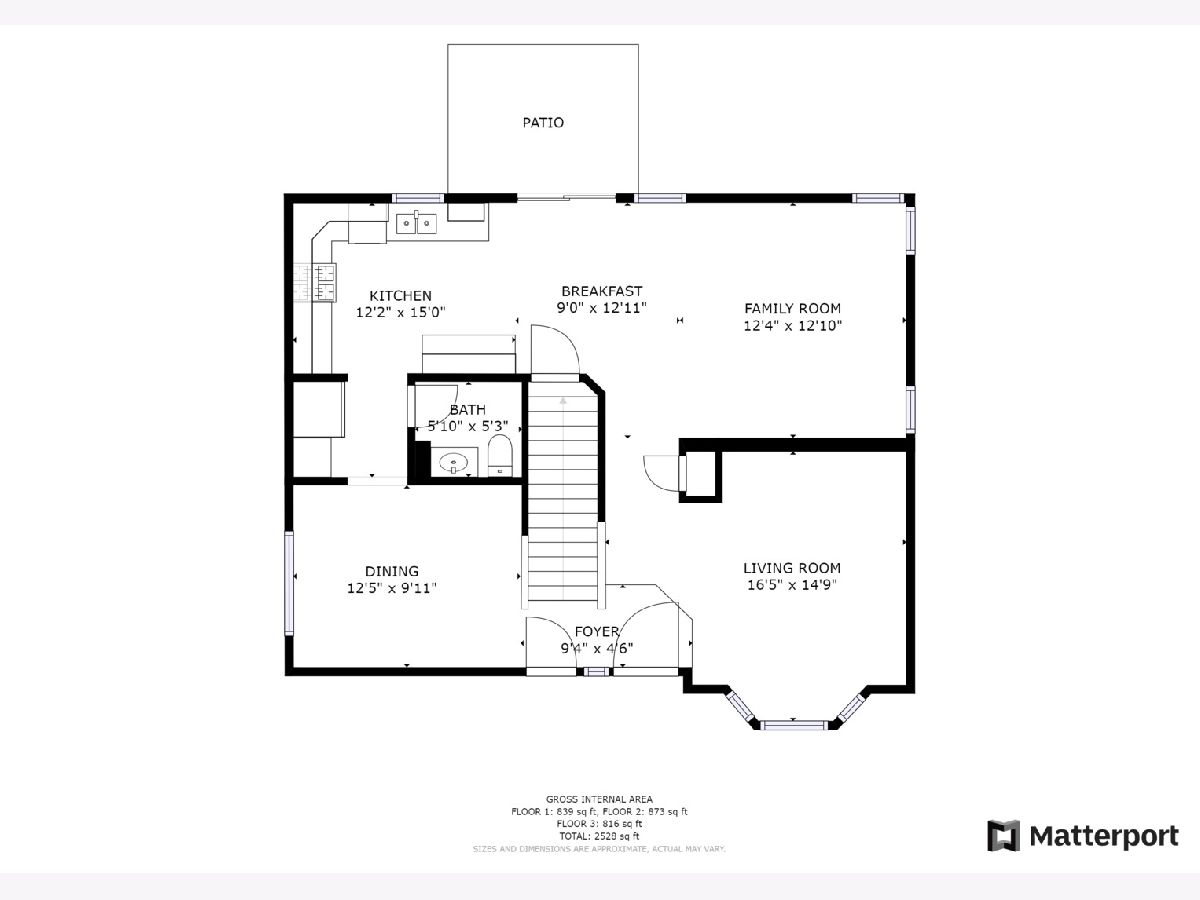
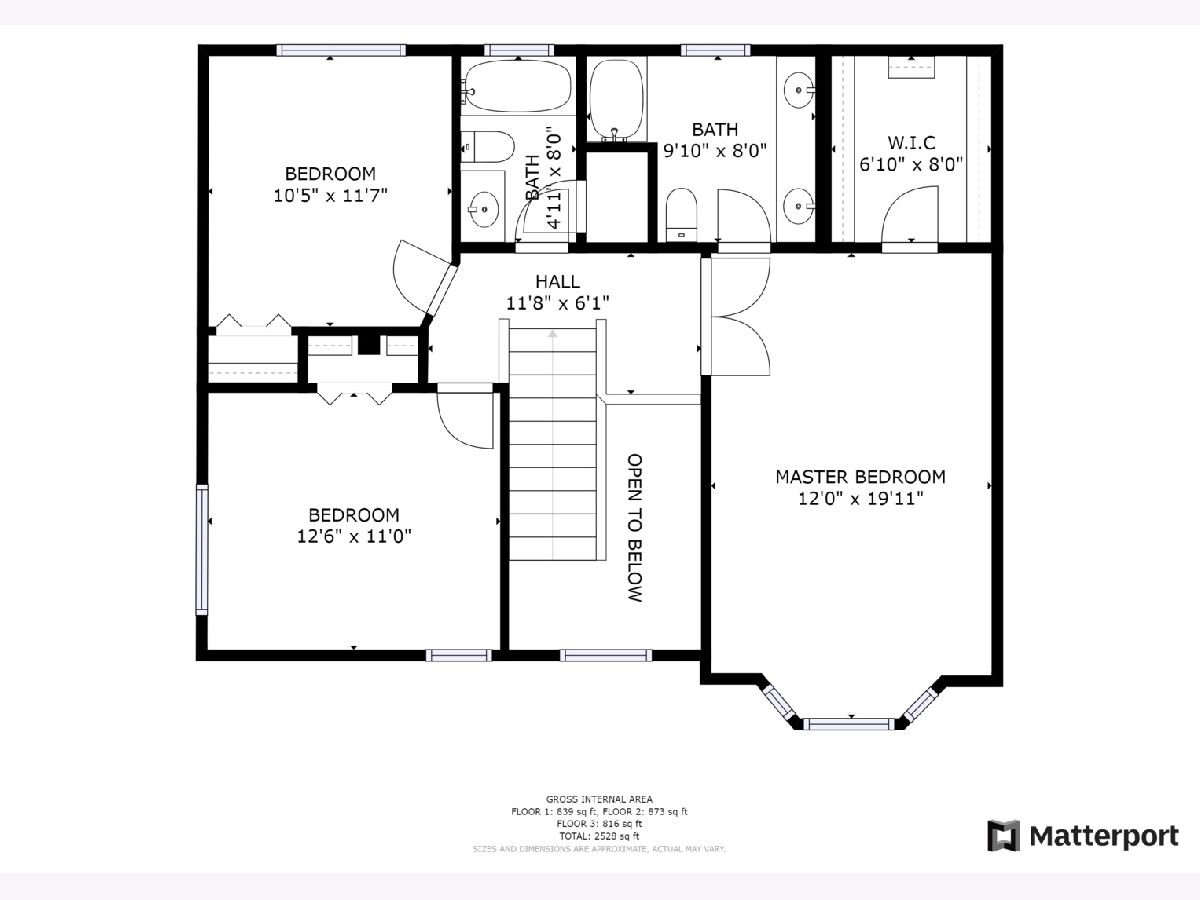
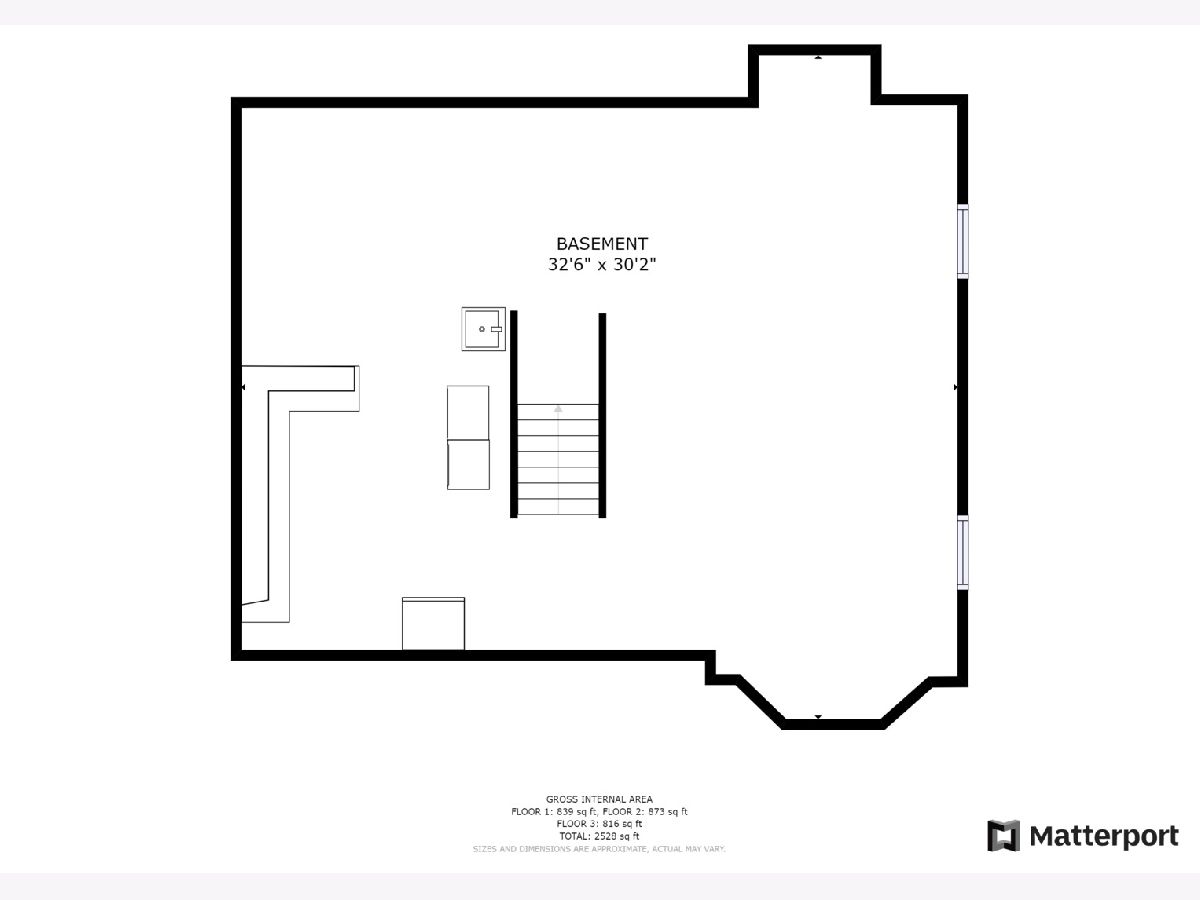
Room Specifics
Total Bedrooms: 3
Bedrooms Above Ground: 3
Bedrooms Below Ground: 0
Dimensions: —
Floor Type: Carpet
Dimensions: —
Floor Type: Carpet
Full Bathrooms: 3
Bathroom Amenities: Double Sink
Bathroom in Basement: 0
Rooms: Recreation Room
Basement Description: Unfinished
Other Specifics
| 2 | |
| Concrete Perimeter | |
| Asphalt | |
| Patio | |
| — | |
| 66X164X87X152 | |
| — | |
| Full | |
| Hardwood Floors | |
| Range, Microwave, Dishwasher, Refrigerator, Washer, Dryer | |
| Not in DB | |
| Park, Curbs, Sidewalks, Street Lights, Street Paved | |
| — | |
| — | |
| — |
Tax History
| Year | Property Taxes |
|---|---|
| 2020 | $7,922 |
Contact Agent
Nearby Similar Homes
Contact Agent
Listing Provided By
Keller Williams North Shore West


